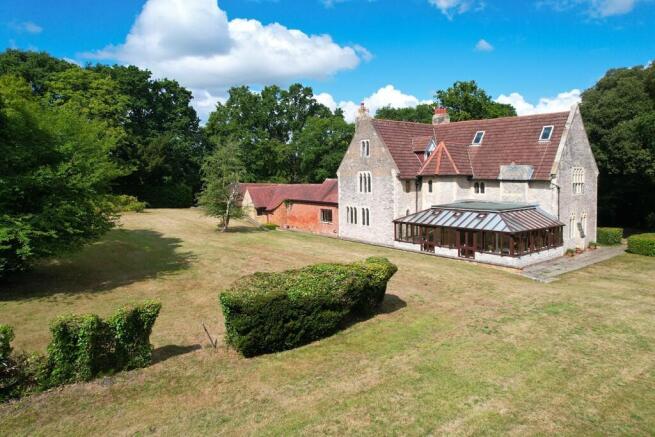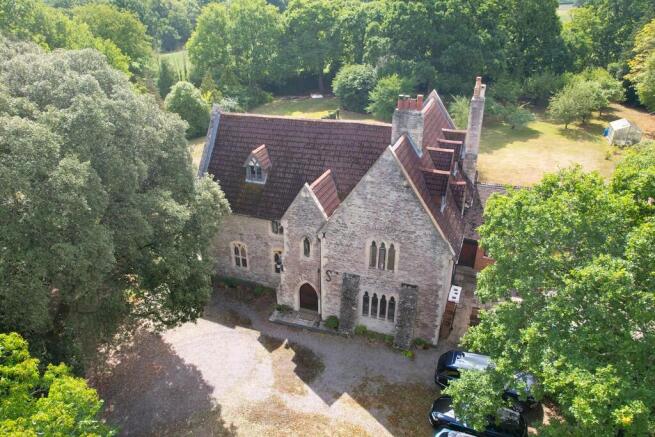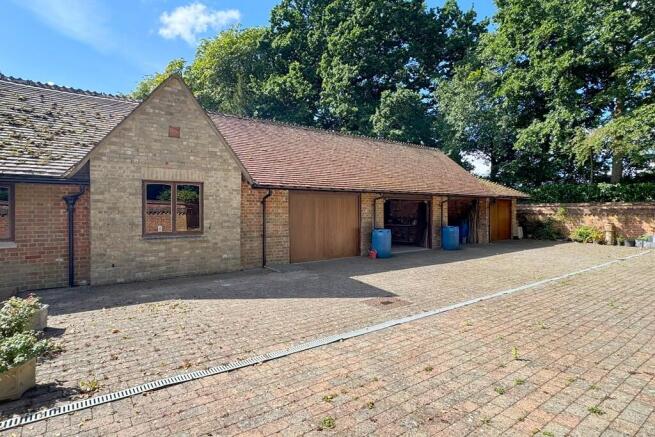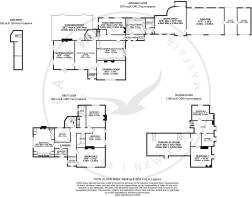
Twiggs Lane, Marchwood, Hampshire
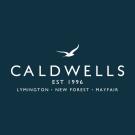
- PROPERTY TYPE
Manor House
- BEDROOMS
8
- BATHROOMS
3
- SIZE
Ask agent
- TENUREDescribes how you own a property. There are different types of tenure - freehold, leasehold, and commonhold.Read more about tenure in our glossary page.
Freehold
Key features
- Remarkable Victorian Gothic home with historical and architectural significance
- Set in 5.04 acres of private gardens, two paddocks, and woodland in the New Forest
- Versatile and adaptable living accommodation including eight bedrooms
- Multiple reception rooms including drawing room, morning room, and conservatory
- Additional domestic spaces including utility room, second kitchen, and staff quarters
- Extensive outbuildings comprising a double garage, car port, single garage & workshop
- Peaceful rural setting with easy access to Southampton, the M27, the open forest & coast
- Features include Gothic stone elevations, arched windows & stained glass
- Originally commissioned for the Vicar of Marchwood in 1848
- Grade II Listed
Description
A HOME OF GRAND PROPORTIONS
Passing through the covered entrance porch, the solid hardwood front door opens into a lobby, and then through to the dining hall - an atmospheric space with oak panelling, wood block floors, and exposed beams. It's a dramatic introduction to the home, clearly built to impress. To the left, the morning room offers a quieter setting, with leaded mullion windows, working shutters, and a feature fireplace beneath an oak mantel. To the right, the drawing room looks out over the front of the property and includes a fireplace, one of many throughout the house. Like many rooms here, it retains strong period features, though some areas may benefit from updating to suit modern tastes. At the back of the house, the conservatory is an unexpected highlight. Facing south and west, it fills with natural light and offers garden views on two sides. Ceiling fans, Velux windows, and double doors to the terrace make it a practical, usable space year-round.
From the hall, a spiral staircase climbs through the centre of the home, while an inner lobby takes you to the domestic side of the ground floor. The kitchen/breakfast room, fitted with a traditional Aga, is functional and generous in size, but may offer scope for modernisation. There's also a former staff room, now a bedroom/sitting room with a wood-burning stove, and beyond that a utility room, cloakroom, wet room, and access to the workshop and garaging via a rear lobby.
A PLACE TO REST, REFLECT AND WAKE
Heading upstairs via the spiral staircase, the first floor brings you to a wide landing and five bedrooms. The principal bedroom includes a full wall of fitted wardrobes and a feature fireplace, while the adjacent bathroom has a panelled bath, WC, and basin. Bedroom two offers a lot of charm, including a stone fireplace with a wood-burning stove and its own prayer room - a unique and peaceful nook. Bedrooms three and four also maintain their original features, with views over the garden or side elevation. There's also a laundry room and a further bathroom on this floor.
Upstairs again, the second floor includes two more bedrooms (one with restricted head height), a sewing room, and a train/playroom - ideal for storage, hobbies, or repurposing.
Back downstairs, the cellar, which was originally a coal store, is dry and accessible, offering potential as a wine store or further storage.
A LANDSCAPE TO CALL YOUR OWN
As you turn off Twiggs Lane, a sweeping driveway leads you through the grounds and up to the house, where a circular turning area sets the scene for this substantial period property. The approach feels private, established, and full of character. The house sits centrally within 5.04 acres of formal gardens, woodland, and two paddocks. To one side, a walled courtyard gives access to a double garage, single garage, car port, and workshop.
POSITION
The property offers easy access to Southampton and the M27, as well as the open forest and coast.
HISTORICAL NOTES
The land once formed part of the Marchwood Park Estate, and in 1848, the then owner built this property for his son, the Vicar of Marchwood. Constructed with stones from Beaulieu Abbey, the house stands as a testament to early Victorian Gothic architecture, showcasing lancet arch windows, stone elevations, and rich period detailing throughout. It's a statement home unique to the New Forest, rich in character and set in a private and peaceful plot, now ready for it's next chapter.
DIRECTIONS
From our office proceed down the High Street turning left at the bottom of the hill into Gosport Street and turning right at the mini roundabout into Bridge Road. Continue across the level crossing, following the road round the bend to the left then to the right into Walhampton Hill. Continue across the forest and upon reaching Hatchet Pond, turn right towards Beaulieu. Carry on, passing the Beaulieu Motor Museum and after a short distance turn right into North Lane (signposted Ipley Cross). Proceed across the forest and over the cattle grid, passing the Bold Forrester pub and following the road round into Twiggs Lane to the right towards Marchwood. Continue along for a short distance, turning right into the lane where the property name is signposted. The house will be found along on the right hand side.
SERVICES
The floor mounted Potterton Kingfisher gas fired boiler is situated in the utility room and provides the domestic hot water and central heating. Mains water, electricity, gas and drainage are connected to the property
TENURE
Freehold
TAX BAND
G (£3,911.17 approx. - 2025/2026)
EPC RATING
The property is Grade II Listed and therefore does not require an EPC
Brochures
Twiggs Lane- COUNCIL TAXA payment made to your local authority in order to pay for local services like schools, libraries, and refuse collection. The amount you pay depends on the value of the property.Read more about council Tax in our glossary page.
- Ask agent
- PARKINGDetails of how and where vehicles can be parked, and any associated costs.Read more about parking in our glossary page.
- Yes
- GARDENA property has access to an outdoor space, which could be private or shared.
- Yes
- ACCESSIBILITYHow a property has been adapted to meet the needs of vulnerable or disabled individuals.Read more about accessibility in our glossary page.
- Ask agent
Energy performance certificate - ask agent
Twiggs Lane, Marchwood, Hampshire
Add an important place to see how long it'd take to get there from our property listings.
__mins driving to your place
Get an instant, personalised result:
- Show sellers you’re serious
- Secure viewings faster with agents
- No impact on your credit score
Your mortgage
Notes
Staying secure when looking for property
Ensure you're up to date with our latest advice on how to avoid fraud or scams when looking for property online.
Visit our security centre to find out moreDisclaimer - Property reference Twiggs. The information displayed about this property comprises a property advertisement. Rightmove.co.uk makes no warranty as to the accuracy or completeness of the advertisement or any linked or associated information, and Rightmove has no control over the content. This property advertisement does not constitute property particulars. The information is provided and maintained by Caldwells Estate Agents, Lymington. Please contact the selling agent or developer directly to obtain any information which may be available under the terms of The Energy Performance of Buildings (Certificates and Inspections) (England and Wales) Regulations 2007 or the Home Report if in relation to a residential property in Scotland.
*This is the average speed from the provider with the fastest broadband package available at this postcode. The average speed displayed is based on the download speeds of at least 50% of customers at peak time (8pm to 10pm). Fibre/cable services at the postcode are subject to availability and may differ between properties within a postcode. Speeds can be affected by a range of technical and environmental factors. The speed at the property may be lower than that listed above. You can check the estimated speed and confirm availability to a property prior to purchasing on the broadband provider's website. Providers may increase charges. The information is provided and maintained by Decision Technologies Limited. **This is indicative only and based on a 2-person household with multiple devices and simultaneous usage. Broadband performance is affected by multiple factors including number of occupants and devices, simultaneous usage, router range etc. For more information speak to your broadband provider.
Map data ©OpenStreetMap contributors.
