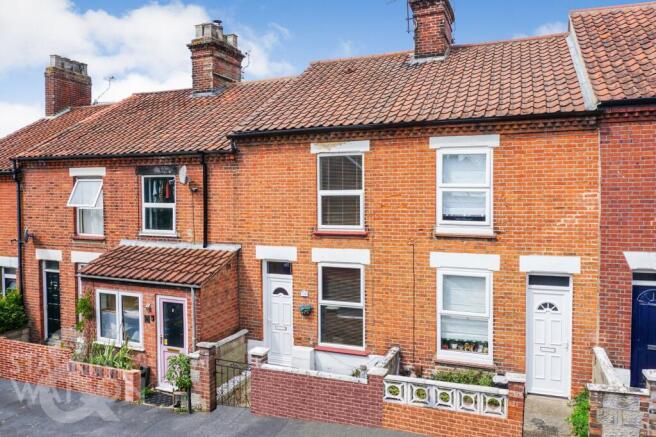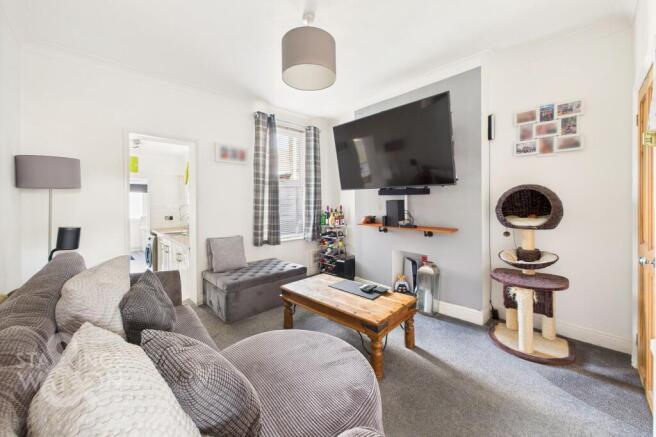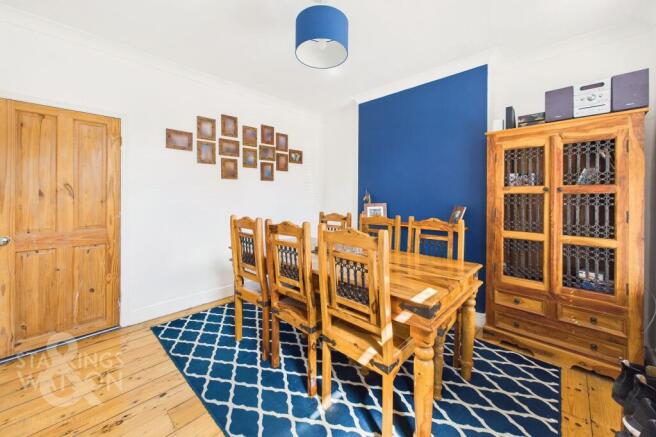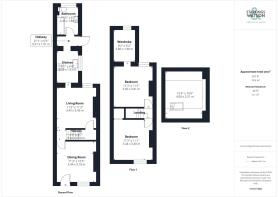
Anchor Street, Norwich

- PROPERTY TYPE
Terraced
- BEDROOMS
3
- BATHROOMS
1
- SIZE
857 sq ft
80 sq m
- TENUREDescribes how you own a property. There are different types of tenure - freehold, leasehold, and commonhold.Read more about tenure in our glossary page.
Freehold
Key features
- Terraced House
- Fully Redecorated & Refurbished By Current Owner
- Converted Loft Space Creating More Useable Square Footage
- Separate Sitting & Dining Rooms
- Updated Kitchen & Bathroom With Shower Changed In 2024
- Three Bedrooms
- Permit On Street Parking
- Short Walk to City Centre with Views over The Cathedral
Description
IN SUMMARY
Guide Price £220,000-£230,000. Vendor Found ! Situated just a few moments walk away from Norwich city centre with its bustling nightlife, tempting eateries and shopping facilities, this TERRACED HOME has been rejuvenated and REFURBISHED by the current owner to create an attractive living space with many UPGRADED FEATURES. The ground floor is occupied by a SEPARATE SITTING and DINING ROOM leading into a newer fitted kitchen and updated BATHROOM - with a 2024 fitted shower. The first floor gives access to a total of THREE BEDROOMS with the smaller coming off the second room and being used as a walk-in wardrobe currently. Loft access with a ladder to the main bedroom leads you in to a CONVERTED LOFT SPACE, fully insulated to create the ideal quiet relaxation space, potential home office or simply to be used as additional storage if needed. Externally, the GARDEN is offered in a low maintenance condition and kept PRIVATE with a COURTYARD seating area nestled behind the home.
SETTING THE SCENE
The property can be found set back from the street where permit parking is available for a small yearly fee, whilst a low level brick wall separates the property from the public walkway with shingle frontage taking you towards the front door.
THE GRAND TOUR
Once inside, the dining room is the first place to greet you with all solid wooden flooring laid underfoot, the space has been tastefully redecorated much like the rest of the home with large uPVC double glazed window to the front allowing natural light to fill the space. Just beyond this is a separate sitting room again similar in size with fresh redecoration. This space however is laid with carpeted flooring and has a uPVC double glazed window backing into the rear garden with access to under stair storage. Potential choice of layout can be had with both of these rooms being versatile in there functions with either being able to accommodate both a sitting and dining room suite. Just down from the current sitting room is a updated kitchen featuring an integrated oven and hob with room and plumbing for further white goods and appliances such as a washing machine. Tiled splashbacks adorn the walls whilst an extraction sits over the oven with all wooden effect work surfaces leaving more than enough space on the countertops. A small secondary lobby is the perfect space to store a fridge freezer in front of the door for the rear garden while the bathroom is another space benefiting from a recent renovation complete with floor to ceiling tiled surround. The space features a rainfall shower head and glass screen which have recently been fitted over the bath as well as a tall modern towel rail.
The first floor landing splits in both directions to allow access into all of the bedrooms within the home. Immediately to your left is the first of the double bedrooms laid with all carpeted flooring with a brighter neutral décor. The the space then takes you through to the third bedroom which is currently being used as a walk in wardrobe but could easily accommodate a single bed if needed. Turning to your right however takes you through to the second of the double bedrooms laid with all solid wooden flooring. This space is more than large enough to accommodate a double bed with further storage solutions and built in cupboard over the stairs whilst a converted loft space is accessed via a drop down ladder taking you into a brilliantly versatile area ideal for those looking for a quiet space to relax home office setup or simply looking for further storage.
FIND US
Postcode : NR3 1NR
What3Words : ///listed.dragon.energetic
VIRTUAL TOUR
View our virtual tour for a full 360 degree of the interior of the property.
EPC Rating: C
Garden
THE GREAT OUTDOORS
The rear garden is fully enclosed to both sides and the rear with timber panel fencing and brick wall where the owner has presented the garden in a low maintenance condition with with raised flagstone patio seating area located at the very rear of the home.
Disclaimer
Anti-Money Laundering (AML) Fee Statement
To comply with HMRC's regulations on Anti-Money Laundering (AML), we are legally required to conduct AML checks on every purchaser once a sale is agreed. We use a government-approved electronic identity verification service to ensure compliance, accuracy, and security. This is approved by the Government as part of the Digital Identity and Attributes Trust Framework (DIATF). The cost of anti-money laundering (AML) checks are £25 including VAT per person, payable in advance after an offer has been accepted. This fee is mandatory to comply with HMRC regulations and must be paid before a memorandum of sale can be issued. Please note that the fee is non-refundable.
Brochures
Property Brochure- COUNCIL TAXA payment made to your local authority in order to pay for local services like schools, libraries, and refuse collection. The amount you pay depends on the value of the property.Read more about council Tax in our glossary page.
- Band: A
- PARKINGDetails of how and where vehicles can be parked, and any associated costs.Read more about parking in our glossary page.
- Ask agent
- GARDENA property has access to an outdoor space, which could be private or shared.
- Private garden
- ACCESSIBILITYHow a property has been adapted to meet the needs of vulnerable or disabled individuals.Read more about accessibility in our glossary page.
- Ask agent
Anchor Street, Norwich
Add an important place to see how long it'd take to get there from our property listings.
__mins driving to your place
Get an instant, personalised result:
- Show sellers you’re serious
- Secure viewings faster with agents
- No impact on your credit score
Your mortgage
Notes
Staying secure when looking for property
Ensure you're up to date with our latest advice on how to avoid fraud or scams when looking for property online.
Visit our security centre to find out moreDisclaimer - Property reference 294fb7ca-dafa-4025-936b-0356985af349. The information displayed about this property comprises a property advertisement. Rightmove.co.uk makes no warranty as to the accuracy or completeness of the advertisement or any linked or associated information, and Rightmove has no control over the content. This property advertisement does not constitute property particulars. The information is provided and maintained by Starkings & Watson, Norfolk & Suffolk. Please contact the selling agent or developer directly to obtain any information which may be available under the terms of The Energy Performance of Buildings (Certificates and Inspections) (England and Wales) Regulations 2007 or the Home Report if in relation to a residential property in Scotland.
*This is the average speed from the provider with the fastest broadband package available at this postcode. The average speed displayed is based on the download speeds of at least 50% of customers at peak time (8pm to 10pm). Fibre/cable services at the postcode are subject to availability and may differ between properties within a postcode. Speeds can be affected by a range of technical and environmental factors. The speed at the property may be lower than that listed above. You can check the estimated speed and confirm availability to a property prior to purchasing on the broadband provider's website. Providers may increase charges. The information is provided and maintained by Decision Technologies Limited. **This is indicative only and based on a 2-person household with multiple devices and simultaneous usage. Broadband performance is affected by multiple factors including number of occupants and devices, simultaneous usage, router range etc. For more information speak to your broadband provider.
Map data ©OpenStreetMap contributors.





