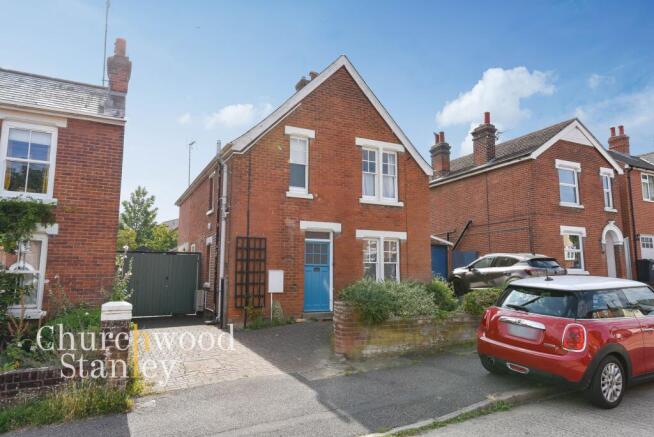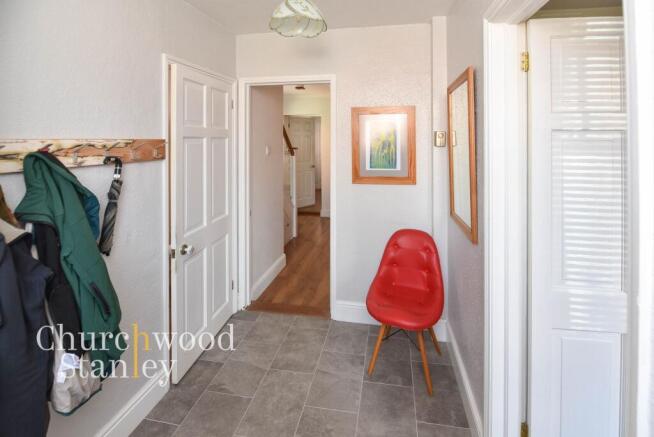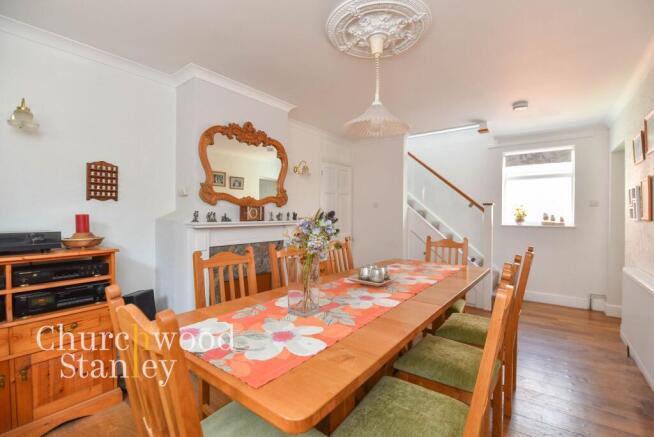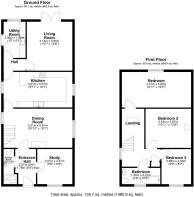Lushington Road, Manningtree, CO11

- PROPERTY TYPE
Detached
- BEDROOMS
3
- BATHROOMS
2
- SIZE
1,460 sq ft
136 sq m
- TENUREDescribes how you own a property. There are different types of tenure - freehold, leasehold, and commonhold.Read more about tenure in our glossary page.
Freehold
Key features
- Prominent and central Manningtree location in a no-through road
- 1920's features such as high ceilings and sash windows
- New Worcester Bosch boiler installed June 2025
- Total accommodation of approximately 1460 square feet
- Three double bedrooms and three reception rooms
- Kitchen adjacent to the dining room plus a utility room
- Off street parking and detached 1.5 length garage
Description
Discover the allure of 9 Lushington Road, a gracious three bedroom detached house nestled in the heart of Manningtree, Essex. With its generous floorplan of around 1,460 sq ft, this home, built in the 1907, is brimming with character. Think high ceilings, elegant sash windows, and a layout designed for modern family life.
You step inside via an inviting entrance hall with a warm wood-panelled front door and karndean flooring, a seamless welcome that leads you through the home. To your right lies a study, offering an ideal quiet zone for a home office or creative nook. On the left, a sleek modern shower room provides a second bathroom to a busy household.
Past the hallway, you’ll be drawn into the bright dining room, perfectly sized for both daily meals and extended family gatherings, with an easy link to the impressive kitchen. The kitchen itself highlights sage-green shaker-style cabinetry and granite worktops that wrap around to a peninsula breakfast bar complete with a striking red splashback and stainless-steel range cooker. A continuation of the karndean flooring and light-filled windows enhance its warm and welcoming vibe. A utility room continues the seamless styling and provides practical access to the rear garden.
The living room at the rear of the house opens gracefully onto the garden through wide French doors, offering a lovely indoor-outdoor flow and ideal relaxation space.
Upstairs, the landing, with its skylight and glass-and-timber balustrade, feels airy and modern. Doors off the landing lead to three comfortable bedrooms: a generous rear-facing double overlooking the garden, a bright double with a skylight and built-in shelving, and a cosy third at the front. A bathroom with a panelled bath, wash basin, and WC completes the upstairs.
Outside, the house is tucked off a quiet no-through road and set back behind a low brick wall and mature planting, with driveway parking to the left (leading to a detached 1.5 length garage at the rear of the plot). The rear garden is a peaceful haven, featuring a lawn bordered by shrubs and an apple tree, a paved patio for sunny afternoons.
What makes the location truly special is Manningtree itself. Often touted as England’s smallest town, this charming riverside gem sits on the River Stour within the beautiful Dedham Vale AONB—part of the storied “Constable Country” made famous by the artist John Constable. Manningtree boasts direct rail links to London Liverpool Street—journeys take under an hour. The town offers cosy pubs like the historic Red Lion, a unique man-made beach safe for swimming, quirky landmarks such as the Manningtree Ox statue, and walking trails steeped in rich local history.
EPC Rating: E
Entrance Hall
1.76m x 2.97m
The entrance hall offers a bright and practical welcome to the home, with neutral décor and a modern karndean floor that’s both stylish and easy to maintain. A wood-panelled front door sets a warm, traditional tone, while natural light from adjacent rooms adds to the airy feel. From here, the layout flows logically – the study is positioned immediately to the right, the modern shower room is on the left, and the hallway leads directly ahead to the dining room. A wall-mounted coat rack and space for seating make this a functional spot for greeting guests and storing everyday essentials.
Study
2.97m x 2.97m
Positioned at the front of the home, the study enjoys excellent natural light through a large window fitted with blinds for adjustable privacy. It’s a versatile space, currently arranged with twin wooden desks, bookshelves, and comfortable seating, making it ideal for home working, reading, or creative hobbies. The neutral walls keep the room feeling bright and open, while the soft carpet underfoot adds warmth. This is a practical and welcoming room that could easily serve as a home office, snug, or even a playroom, depending on the new owner’s needs.
Shower Room
The ground floor shower room is smartly finished with modern, easy-to-maintain materials. A corner shower enclosure is lined with attractive marble-effect panels and fitted with sliding glass doors for a sleek look. Beside the window, a compact vanity basin with twin chrome taps sits neatly above storage, while a matching WC completes the practical layout. Karndean flooring give the space a contemporary edge, and natural light from the window keeps it bright and inviting, making it a convenient addition to the home for both residents and guests.
Dining Room
5.81m x 3.31m
The dining room is a bright and inviting space, thoughtfully arranged to accommodate a large dining table and chairs, making it ideal for both everyday meals and entertaining guests. Karndean flooring creates a homely feel, while the light walls enhance the sense of space. Natural light filters in through windows at both ends, complemented by simple window dressings that add a soft touch without overpowering the room. The room flows seamlessly toward the staircase, giving it an open and connected feel within the home and the kitchen is adjacent for tinkerers thinking of opening up the two spaces together.
Kitchen
5.81m x 3.01m
The kitchen is a bright and spacious room, fitted with soft sage green shaker-style cabinetry paired with warm, polished granite worktops. The central feature is a large stainless steel range cooker with multiple gas burners, set against a striking red glass splashback and complemented by a matching stainless steel chimney-style extractor hood. A built-in oven and microwave are neatly integrated within the units, while the work surfaces extend around the room.
On one side, a peninsula breakfast bar extends from the cabinetry, topped with matching granite.
The sink area features a twin-bowl stainless steel sink and the window above the far counter allows natural light to stream in, dressed with a red blind to coordinate with the room’s vibrant accents.
The flooring is karndean, which enhances the inviting feel of the space and contrasts beautifully with the cabinetry. The overall layout is practical and open, with plenty of storage and worktop space.
Hallway
Connecting the kitchen to the utility room and also the living room found at the rear of the home.
Utility Room
1.86m x 3.06m
The utility room sits at the back of the home, with a half-glazed door to the left providing direct access to the garden. A window overlooking the garden draws in natural light, dressed with a simple green roller blind to match the cabinetry. The fitted units are finished in the same sage green as the kitchen, topped with polished granite worktops for a cohesive look. Beneath the counter sits space for a washing machine and dryer, alongside an space for an additional fridge. A stainless steel inset sink with a high-arched chrome mixer tap is also present. The flooring continues the warm wood-effect style from the kitchen, adding to the sense of flow between the spaces.
Living Room
3.85m x 4.14m
The living room is a well-proportioned space with wide French doors opening directly to the garden, allowing natural light to fill the room and creating a seamless indoor-outdoor connection. The layout offers plenty of room for multiple seating arrangements, with space for a central coffee table and additional furniture. The wood-effect flooring runs throughout, giving the room a practical and cohesive finish.
Landing
The stylish landing is bright and airy, with natural light streaming in from both a side window and a Velux roof window above. A glass and timber balustrade runs alongside the stairs, adding a sense of classy openness. From here, doors lead to three first-floor bedrooms and the family bathroom, while an airing cupboard offers practical storage. There is also access to the loft space.
First Bedroom
5.85m x 3.01m
This rear-facing double bedroom enjoys a peaceful outlook over the garden through a large window that draws in plenty of natural light. The room offers generous floor space for bedroom furnishings and has a generous ceiling height, adding character while maintaining a comfortable, airy feel.
Second Bedroom
3.87m x 3.32m
The second bedroom is a bright and well-proportioned double, featuring a skylight that fills the room with natural light. Built-in shelving provides practical storage and display space, while the room’s layout allows for various furniture arrangements.
Third Bedroom
2.5m x 2.98m
The third bedroom is a bright bedroom with a traditional sash window to the front, ideal as a child’s room, guest space, or home office.
Bathroom
3.21m x 1.38m
The bathroom includes a panelled bath with shower attachment, a wash basin set within a storage unit, and a WC. A sash window with frosted glass allows in natural light while maintaining privacy.
Front Garden
The front of the property is set behind a low brick wall with a planted frontage featuring a mix of established shrubs and greenery. A pathway leads to the front door, with the driveway positioned to the left-hand side, offering off-road parking and access to the rear.
Rear Garden
The rear garden offers a generous lawn bordered by established planting, including a variety of shrubs, flowering plants, and a productive apple tree. A paved patio sits directly outside the house, ideal for outdoor seating, while a winding path leads towards a 1.5-length garage and a more secluded garden area at the far end, surrounded by further planting and raised beds.
Parking - Off street
Parking - Garage
- COUNCIL TAXA payment made to your local authority in order to pay for local services like schools, libraries, and refuse collection. The amount you pay depends on the value of the property.Read more about council Tax in our glossary page.
- Band: C
- PARKINGDetails of how and where vehicles can be parked, and any associated costs.Read more about parking in our glossary page.
- Garage,Off street
- GARDENA property has access to an outdoor space, which could be private or shared.
- Front garden,Rear garden
- ACCESSIBILITYHow a property has been adapted to meet the needs of vulnerable or disabled individuals.Read more about accessibility in our glossary page.
- Ask agent
Energy performance certificate - ask agent
Lushington Road, Manningtree, CO11
Add an important place to see how long it'd take to get there from our property listings.
__mins driving to your place
Get an instant, personalised result:
- Show sellers you’re serious
- Secure viewings faster with agents
- No impact on your credit score


Your mortgage
Notes
Staying secure when looking for property
Ensure you're up to date with our latest advice on how to avoid fraud or scams when looking for property online.
Visit our security centre to find out moreDisclaimer - Property reference ca8d6a46-0eeb-4aa7-9f2e-562557fcbd32. The information displayed about this property comprises a property advertisement. Rightmove.co.uk makes no warranty as to the accuracy or completeness of the advertisement or any linked or associated information, and Rightmove has no control over the content. This property advertisement does not constitute property particulars. The information is provided and maintained by Churchwood Stanley, Manningtree. Please contact the selling agent or developer directly to obtain any information which may be available under the terms of The Energy Performance of Buildings (Certificates and Inspections) (England and Wales) Regulations 2007 or the Home Report if in relation to a residential property in Scotland.
*This is the average speed from the provider with the fastest broadband package available at this postcode. The average speed displayed is based on the download speeds of at least 50% of customers at peak time (8pm to 10pm). Fibre/cable services at the postcode are subject to availability and may differ between properties within a postcode. Speeds can be affected by a range of technical and environmental factors. The speed at the property may be lower than that listed above. You can check the estimated speed and confirm availability to a property prior to purchasing on the broadband provider's website. Providers may increase charges. The information is provided and maintained by Decision Technologies Limited. **This is indicative only and based on a 2-person household with multiple devices and simultaneous usage. Broadband performance is affected by multiple factors including number of occupants and devices, simultaneous usage, router range etc. For more information speak to your broadband provider.
Map data ©OpenStreetMap contributors.




