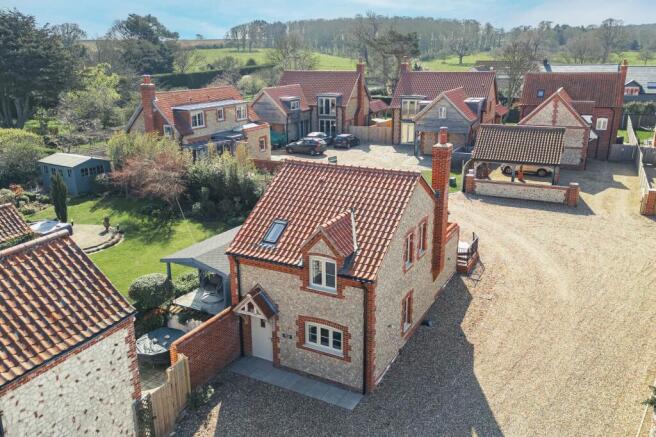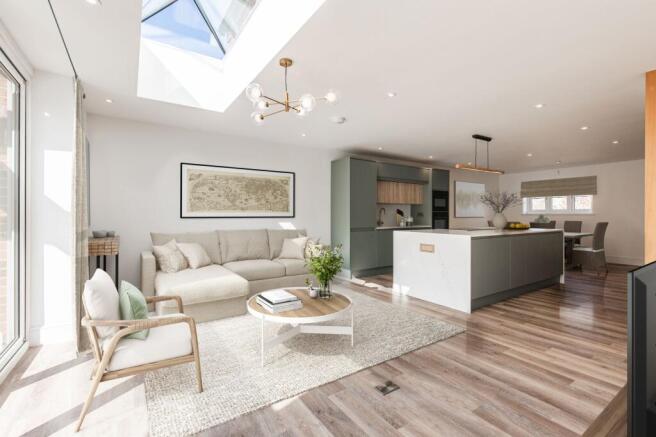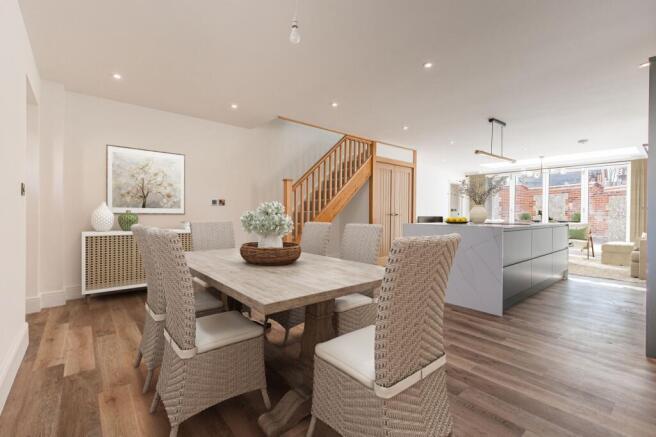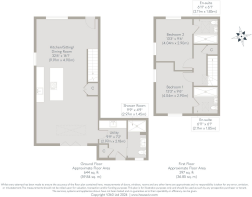
Beautiful Chain Free Cottage in the Heart of Thornham

- PROPERTY TYPE
Cottage
- BEDROOMS
2
- BATHROOMS
3
- SIZE
1,041 sq ft
97 sq m
- TENUREDescribes how you own a property. There are different types of tenure - freehold, leasehold, and commonhold.Read more about tenure in our glossary page.
Freehold
Key features
- Two Equally Generous Bedroom Suites
- Bryan Turner Kitchen with NEFF Appliances
- Private South-Facing Walled Garden
- Intricate Brick and Flintwork Throughout
- Open-Plan Living
- 10 Year Build Zone Warranty
- Beautiful Detached Brick and Flint Cottage
- Ground Floor Shower Room
- Central Yet Peaceful Village Location
Description
ROSEHIP COTTAGE
Set well back from the road, and almost providing sentinel to the three other beautiful homes that make up The Quavers, Rosehip Cottage is an absolutely stunning two double bedroom detached home that has been finished with the highest level of craftsmanship both inside and out.
Whilst there is a front door that will no doubt be used when coming or going to and from lunch or dinner at either of the two acclaimed village pubs, on a day to day basis this is a cottage that will be entered in the traditional Norfolk way, via the back door. This is because the boot room also doubles up as the utility room so it is perfect for shrugging off mud splattered clothes straight into the washing machine after a windswept winter’s walk on the beach. Not only this but, with its shower room beside it, it is also ideal for sluicing off the salty spray after returning from catching an early summer morning’s tide. Finally, it is excellent for cleaning down your four legged friend before they come through to dry off in front of the fire!
The remainder of the ground floor is open-plan and segregates neatly into a dining area at one end, the kitchen with island and breakfast bar in the middle and then the sitting room at the other with bi-folding doors straight out onto the south facing garden.
Upstairs there are two double bedroom suites that are identical in their proportions and both have luxurious shower room en-suites.
There is private off street parking to the front of the cottage as well as to the side and the south facing courtyard garden is completely enclosed and totally private. It is tiered to provide both shade and sunshine throughout the day with the raised terrace providing the ideal place for either a hot tub or your ‘sundowner’ seating area.
THORNHAM
Thornham may just be the quintessential Norfolk coastal bolthole. With plenty of brick and flint cottages and larger period homes just a short walk from the water’s edge and nature reserve, dig a little deeper and you’ll also discover it is a fantastic foodie hotspot with a clutch of award winning pubs and eateries, along with a boutique retail park. Once a largely forgotten village on the run between Hunstanton and Burnham Market, over the past decade Thornham has evolved into a chic stop.
Historically a centre of trade and seafaring, the village was used by the Romans and saw fierce conflict between smugglers over the centuries until the harbour silted up in the early 20th century. Many of the traditional fishermen’s cottages have been gentrified with a soft palette and contemporary coastal style and life now moves at a calmer pace.
Start the day with a slow brunch at Thornham Deli before picking up some nibbles at the food counter or browsing its quirky lifestyle store. Then, continue your retail therapy a little further along the coast road at Drove Orchards, which seems to have something fresh each season. Or take it easy and fill your basket at the Farm Shop – with a small meat counter, deli, bakery and pantry selection, plus a satellite of Gurneys Fish Shop next door, dinner’s sorted. Open Sky Cycles can also be found here, offering bike hire, making this a great base to leave the car and explore on two wheels.
Drove Orchards is also home to the original, award winning Eric’s Fish & Chips and Eric’s Pizza, located in a neighbouring Yurt, where traditional dishes have been given a contemporary spin. But if you are looking for good pub grub, head to The Lifeboat Inn or The Orange Tree – both located within this small but prominent village. While some stumble upon Thornham by accident while touring the coastline, there are many who have decided to make it a place to call home.
A BESPOKE QUALITY
Postland Developments was established in 2011. With an extensive collective experience spanning 50 years, their mission is to craft exquisite residences of unparalleled quality. They are meticulously passionate about every detail of their houses as if each one were their own home.
Where possible, they source British Made products for their developments and ensure that they support local trades and businesses.
Postland Developments understand the importance of delivering value without compromising on quality and pride themselves on exceeding expectations, resulting in homes that epitomize distinction. They strive to use the best materials and skilled tradesman to ensure their properties become homes you can be proud to own and enjoy living in.
SPECIFICATION
KITCHEN
Designer kitchen with handle less door system and bespoke painted MATT doors.
Calacatta imperial Worktop 20mm
NEFF Integrated hide and slide single oven
NEFF Integrated microwave oven
NEFF induction hob, and extractor
NEFF integrated fridge/freezer
NEFF integrated dishwasher
Bi-fold doors to garden
BOOT ROOM
Floor standing units
Calacatta imperial worktop 20mm
Ash panelling
GROUND FLOOR BATHROOM
Ideal Contemporary white sanitary ware
Iplyis vanity basin
Crosswater MPRO brushed brass (brassware)
Vanity unit
Fully tiled limestone floor wet room floor and shower
ASH real wood panelling
Designer towel rails
300mm water ceiling fed rain shower with stylish shower handset
Heated LED mirror
Sanitaryware (en-suites)
Ideal Contemporary white sanitary ware
Crosswater MPRO brushed brass (brassware)
Iplyis vanity basin
ASH real wood panelling
Designer towel rails
300mm water ceiling fed rain shower with stylish shower handsets
Heated LED mirror
INTERNAL FINISHES
White emulsion painted ceilings and walls
White satin paint to skirtings and architraves
Oak doors finished with varnish
ASH real wood panelling painted in complementary colour
Carlise aged brass door furniture
Wood skirting with matching architrave
FLOOR FINISHES
Karndean LVT flooring to open-plan kitchen diner/lounge
Abby Time worn limestone floor to boot room and ground floor bathroom
Porcelain tiles to en-suite floors and showers
Luxury carpet and underlay to stairs landing and bedrooms
HEATING
Underfloor heating throughout the ground floor
Radiators to first floor
Heat mats to bathroom floor and towel radiators
Air source heat pump
Temperature zone control
ELECTRICAL
Recessed LED downlights to open plan area, utility and en-suites
Pendant lights to bedrooms
Ample sockets, various USB sockets
CAT5-Wired
Mains operated smoke and CO2 alarm
EXTERNAL
Traditional brick/flint/block construction
Traditional clay pantiles to roof
Double glazed real wooden windows throughout factory finished in Portland Stone Dark (internal white)
Real wood multi-locking front and rear doors factory finished.
Bespoke OAK pergola
Bespoke Rear Walled rear cottage garden/patio area
Patios and paths, Porcelain and natural sandstone flagstones
External lighting to front and rear of the house
Garden tap
Garden power supply
SERVICES CONNECTED
Mains water, electricity and drainage. Air source heating and super fast fibre optic broadband.
COUNCIL TAX
To be confirmed
ENERGY EFFICIENCY
B Ref: 9000-1876-0732-5225-3943
To retrieve the Energy Performance Certificate for this property please visit and enter in the reference number above. Alternatively, the full certificate can be obtained through Sowerbys.
TENURE
Freehold
LOCATION
What3words: ///melon.agreeable.ships
AGENTS NOTE
The Quavers have a right of way over a neighbouring driveway.
The property has a 10 year Build Zone Warranty.
Some internal images have been virtually staged to show how they could look once furnished.
WEBSITE TAGS
new-homes
cosy-cottages
village-spirit
EPC Rating: B
Yard
Beautiful patio garden area to the rear.
Parking - Driveway
Brochures
Brochure- COUNCIL TAXA payment made to your local authority in order to pay for local services like schools, libraries, and refuse collection. The amount you pay depends on the value of the property.Read more about council Tax in our glossary page.
- Ask agent
- PARKINGDetails of how and where vehicles can be parked, and any associated costs.Read more about parking in our glossary page.
- Driveway
- GARDENA property has access to an outdoor space, which could be private or shared.
- Private garden
- ACCESSIBILITYHow a property has been adapted to meet the needs of vulnerable or disabled individuals.Read more about accessibility in our glossary page.
- Ask agent
Beautiful Chain Free Cottage in the Heart of Thornham
Add an important place to see how long it'd take to get there from our property listings.
__mins driving to your place
Get an instant, personalised result:
- Show sellers you’re serious
- Secure viewings faster with agents
- No impact on your credit score
Your mortgage
Notes
Staying secure when looking for property
Ensure you're up to date with our latest advice on how to avoid fraud or scams when looking for property online.
Visit our security centre to find out moreDisclaimer - Property reference b90891e8-cb79-4b2f-91a1-1fa8d6a0baeb. The information displayed about this property comprises a property advertisement. Rightmove.co.uk makes no warranty as to the accuracy or completeness of the advertisement or any linked or associated information, and Rightmove has no control over the content. This property advertisement does not constitute property particulars. The information is provided and maintained by Sowerbys, Burnham Market. Please contact the selling agent or developer directly to obtain any information which may be available under the terms of The Energy Performance of Buildings (Certificates and Inspections) (England and Wales) Regulations 2007 or the Home Report if in relation to a residential property in Scotland.
*This is the average speed from the provider with the fastest broadband package available at this postcode. The average speed displayed is based on the download speeds of at least 50% of customers at peak time (8pm to 10pm). Fibre/cable services at the postcode are subject to availability and may differ between properties within a postcode. Speeds can be affected by a range of technical and environmental factors. The speed at the property may be lower than that listed above. You can check the estimated speed and confirm availability to a property prior to purchasing on the broadband provider's website. Providers may increase charges. The information is provided and maintained by Decision Technologies Limited. **This is indicative only and based on a 2-person household with multiple devices and simultaneous usage. Broadband performance is affected by multiple factors including number of occupants and devices, simultaneous usage, router range etc. For more information speak to your broadband provider.
Map data ©OpenStreetMap contributors.








