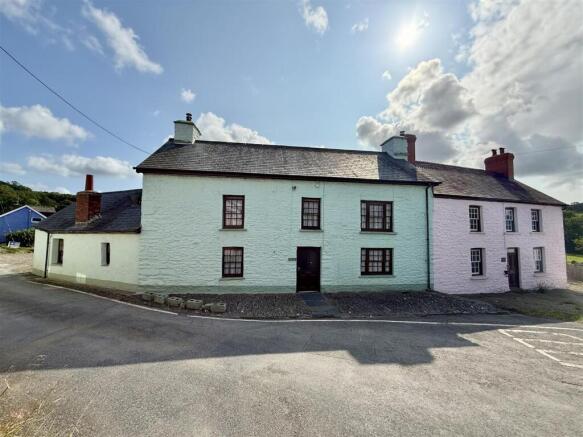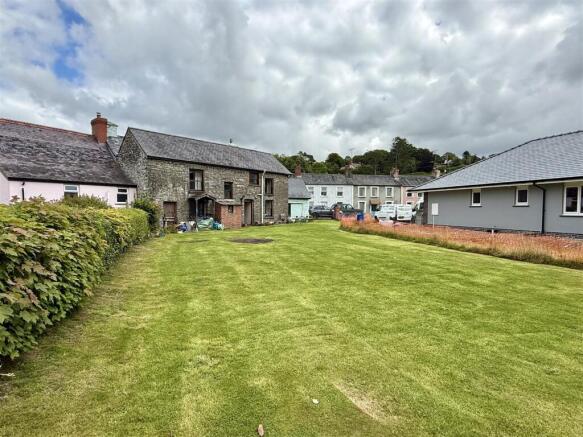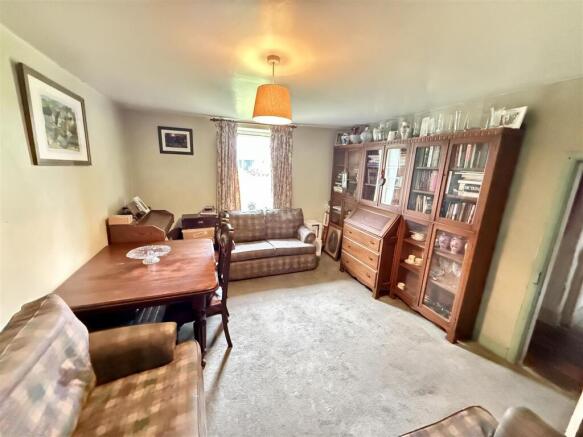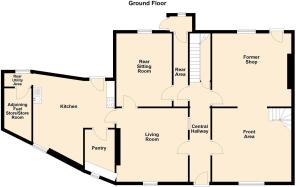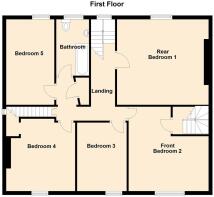5 bedroom house for sale
Llangeitho

- PROPERTY TYPE
House
- BEDROOMS
5
- BATHROOMS
1
- SIZE
Ask agent
- TENUREDescribes how you own a property. There are different types of tenure - freehold, leasehold, and commonhold.Read more about tenure in our glossary page.
Freehold
Key features
- Substantial Grade II listed
- Up to 5 bedrooms, 3 reception rooms
- Possibility for an annex or home office (STC)
- Situated in the heart of Llangeitho
- Worthy of an inspection at an earlier date
- Offering huge amount of possibility
Description
The property is enhanced by the warmth of wood-burning stoves, creating a cosy atmosphere perfect for family gatherings or quiet evenings in. The level rear garden area offers a delightful outdoor space, ideal for enjoying the picturesque surroundings and the beauty of the Aeron Valley.
Situated in the heart of Llangeitho, this home benefits from a lovely location that is both peaceful and convenient being withing walking distance of a Primary School, village shop and Cafe and local pub.
The village is well-placed for easy access to the nearby towns of Tregaron and Lampeter, ensuring that local amenities and services are within reach.
Location - Nestled in the heart of the picturesque Aeron Valley, the charming village of Llangeitho offers a peaceful rural setting while remaining conveniently close to the market towns of Tregaron and Lampeter. This welcoming community boasts a range of local amenities, including a well-regarded primary school, a village shop, chapel, church and a traditional pub all within walking distance of the property, making it an ideal location for families and those seeking a quieter pace of life. Surrounded by beautiful countryside, Llangeitho provides the perfect balance of rural tranquility and accessible local services.
Description - This imposing grade II listed property stands elegantly on the square in Llangeitho, offers a huge amount of potential with charm and character being grade II listed as a substantial later C18 village house, with possible connection to Daniel Rowland the famous Methodist preacher and dating back to at least 1791. The extensive accommodation makes it ideal for a large family or could provide potential for multi-generational use (Subject to obtaining any consents required.) The property is worthy of inspection at an early date and provides the following accommodation:
Front Entrance Door To: -
Central Hallway - Tiled floor, tongue & groove panelled walls, electric heater.
Former Shop - This area provides potential for other uses such as an annexe. home office or studio (subject to any consents required)
Front Area - 4.75m x 4.90m (15'7 x 16'1) - Tongue & groove walls and ceiling, stairs to first floor.
Archway To -
Rear Area - 4.42m x 4.60m (14'6 x 15'1) - Interconnecting door to rear hall, rear entrance door
Rear Lobby - Door to cellar, stairs to first floor
Rear Sitting Room - 4.27m x 3.38m (14 x 11'1) - Rear window
Living Room - 17.98m x 17.98m (59'0 x 59'0 ) - With a front window, fireplace having wood burning stove
Kitchen - 3.89m x 4.09m (max) (12'9 x 13'5 (max)) - A characterful room with red and black quarry tiled floor, traditional kitchen units incorporating a base unit having single drainage sink unit, fireplace with wood burning stove, electric cooker point, rear entrance door, door to pantry cupboard.
Rear Utility Area - With plumbing for automatic washing machine
Adjoining Fuel Store/ Store Room - 3.56m x 1.85m (11'8 x 6'1) -
First Floor -
Landing - Electric heater
Rear Bedroom 1 - 4.65m x 4.27m (15'3 x 14) - Rear window overlooking gardens,
Front Bedroom 2 - 4.80m x 4.22m (max) (15'9 x 13'10 (max)) - Modern fireplace, front window, door to landing from secondary secondary staircase.
Bedroom 3 - 3.61m x 2.59m (11'10 x 8'6) - Front window
Bedroom 4 - 4.04m x 3.91m (13'3 x 12'10) - Front window, built in cupboard
Rear Landing - Access to airing cupboard with copper cylinder
Bedroom 5 - 4.27m x 2.51m (14 x 8'3) - Rear window
Bathroom - 2.97m x 1.85m (9'9 x 6'1) - With a cast iron bath, wash hand basin, toilet.
Stairs Up To -
Loft Area - 10.97m long (36'0 long) -
Externally - There is a pretty cobbled forecourt to the property, side gated entrance to level rear garden area laid to lawn and space for off road parking.
Services - We are informed the property is connected to mains water, mains electricity, mains drainage, electrical heating
Council Tax - E - We are informed that the amount payable per annum is £2,806
Directions - The property can be found overlooking the main square in Llangeitho,
Floor Plan - Ground Floor -
Floor Plan - First Floor -
Floor Plan - Second Floor -
Brochures
LlangeithoBrochure- COUNCIL TAXA payment made to your local authority in order to pay for local services like schools, libraries, and refuse collection. The amount you pay depends on the value of the property.Read more about council Tax in our glossary page.
- Band: E
- LISTED PROPERTYA property designated as being of architectural or historical interest, with additional obligations imposed upon the owner.Read more about listed properties in our glossary page.
- Listed
- PARKINGDetails of how and where vehicles can be parked, and any associated costs.Read more about parking in our glossary page.
- Yes
- GARDENA property has access to an outdoor space, which could be private or shared.
- Yes
- ACCESSIBILITYHow a property has been adapted to meet the needs of vulnerable or disabled individuals.Read more about accessibility in our glossary page.
- Ask agent
Llangeitho
Add an important place to see how long it'd take to get there from our property listings.
__mins driving to your place
Get an instant, personalised result:
- Show sellers you’re serious
- Secure viewings faster with agents
- No impact on your credit score
Your mortgage
Notes
Staying secure when looking for property
Ensure you're up to date with our latest advice on how to avoid fraud or scams when looking for property online.
Visit our security centre to find out moreDisclaimer - Property reference 34098806. The information displayed about this property comprises a property advertisement. Rightmove.co.uk makes no warranty as to the accuracy or completeness of the advertisement or any linked or associated information, and Rightmove has no control over the content. This property advertisement does not constitute property particulars. The information is provided and maintained by Evans Bros, Lampeter. Please contact the selling agent or developer directly to obtain any information which may be available under the terms of The Energy Performance of Buildings (Certificates and Inspections) (England and Wales) Regulations 2007 or the Home Report if in relation to a residential property in Scotland.
*This is the average speed from the provider with the fastest broadband package available at this postcode. The average speed displayed is based on the download speeds of at least 50% of customers at peak time (8pm to 10pm). Fibre/cable services at the postcode are subject to availability and may differ between properties within a postcode. Speeds can be affected by a range of technical and environmental factors. The speed at the property may be lower than that listed above. You can check the estimated speed and confirm availability to a property prior to purchasing on the broadband provider's website. Providers may increase charges. The information is provided and maintained by Decision Technologies Limited. **This is indicative only and based on a 2-person household with multiple devices and simultaneous usage. Broadband performance is affected by multiple factors including number of occupants and devices, simultaneous usage, router range etc. For more information speak to your broadband provider.
Map data ©OpenStreetMap contributors.
