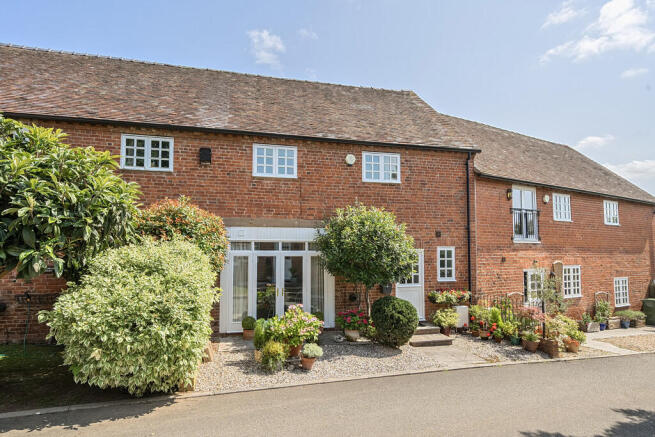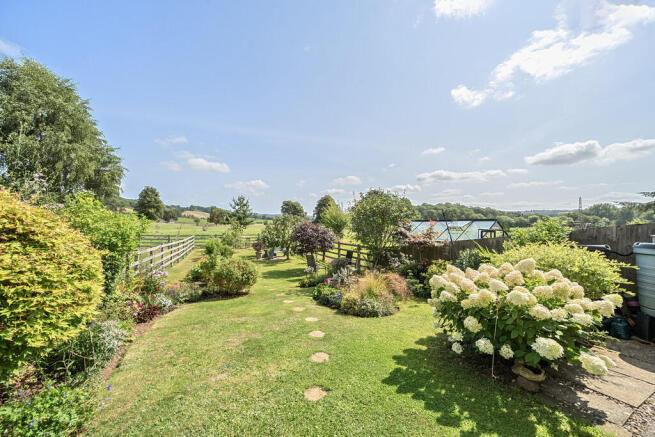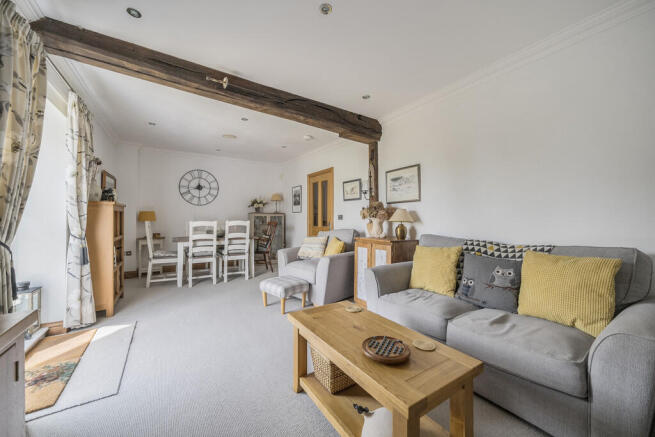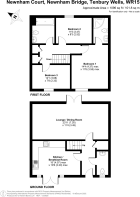Yeomans Barn, Newnham Court

- PROPERTY TYPE
Barn Conversion
- BEDROOMS
3
- BATHROOMS
2
- SIZE
1,096 sq ft
102 sq m
- TENUREDescribes how you own a property. There are different types of tenure - freehold, leasehold, and commonhold.Read more about tenure in our glossary page.
Freehold
Key features
- Well presented mid terrace barn conversion
- Curtilage listed
- 3 bedrooms, 2 bath/shower rooms
- Ample allocated & visitor parking
- Stunning rural setting
Description
A substantial range of amenities are available in the historic town of Tenbury Wells. These include both junior and senior schools, a range of independent shops, cafés, pubs, doctors, dentists and a Tesco supermarket. Along with the wonderful historic art deco theatre and cinema and a leisure centre with swimming pool. Locally there is also the sports facilities at the Knighton-on-Teme Cricket Grounds.
Ludlow, Leominster, Worcester and Hereford are all accessible.
DESCRIPTION A very appealing mid terrace redbrick barn conversion in the glorious Teme Valley. The accommodation is extremely well presented throughout and benefits from double glazing and oil central heating.
The lovely accommodation is approached by a reception hall with tiled floor. There is a decent sized cloakroom off with white suite with wall and floor tiling. Separate useful cloaks cupboard.
The delightful lounge/dining room has twin double glazed doors to the rear terrace and gardens/grounds, coving to ceiling, ceiling spot lighting and exposed timbers.
An excellent feature of this fine house is the dining kitchen fitted with a range of wall and floor mounted oak cabinets, granite work surfaces, AEG ceramic hob with extractor over and Hotpoint double oven, Beko built in washing machine & AEG dishwasher, tiled floor, one and half bowl sink unit and twin double glazed doors to the front. Worcester oil central heating boiler.
A stair case leads to the first floor central landing with two useful integral hanging wardrobe cupboards.
Yeomans barn has three excellent double bedrooms with vaulted ceiling and exposed timber frames. The splendid large master bedroom has fitted storage cupboard and ensuite shower room. A separate family bathroom is well appointed.
OUTSIDE Two car parking spaces and visitor parking within a central communal courtyard area.
The house is fronted by paved path with gravel area, specimen tree and bush.
The superb long rear garden/grounds extends to about 83ft in length. It is enclosed by timber panels and timber post and wire fencing. There is a useful timber garden shed. Immediately adjoining the house is a paved area with paved path leading onto a lawn with further seating area. There are a number of wall stocked borders and a maturing orchard at one end to include plum, pear and apple trees. These gardens and grounds enjoy some wonderful views over the surrounding Teme Valley.
Brochures
Brochure- COUNCIL TAXA payment made to your local authority in order to pay for local services like schools, libraries, and refuse collection. The amount you pay depends on the value of the property.Read more about council Tax in our glossary page.
- Band: D
- LISTED PROPERTYA property designated as being of architectural or historical interest, with additional obligations imposed upon the owner.Read more about listed properties in our glossary page.
- Listed
- PARKINGDetails of how and where vehicles can be parked, and any associated costs.Read more about parking in our glossary page.
- Off street,Allocated
- GARDENA property has access to an outdoor space, which could be private or shared.
- Yes
- ACCESSIBILITYHow a property has been adapted to meet the needs of vulnerable or disabled individuals.Read more about accessibility in our glossary page.
- Ask agent
Energy performance certificate - ask agent
Yeomans Barn, Newnham Court
Add an important place to see how long it'd take to get there from our property listings.
__mins driving to your place
Get an instant, personalised result:
- Show sellers you’re serious
- Secure viewings faster with agents
- No impact on your credit score
About G Herbert Banks, Great Witley
The Estate Office, Hill House, Stourport Road, Great Witley, WR6 6JB



Your mortgage
Notes
Staying secure when looking for property
Ensure you're up to date with our latest advice on how to avoid fraud or scams when looking for property online.
Visit our security centre to find out moreDisclaimer - Property reference 100243004781. The information displayed about this property comprises a property advertisement. Rightmove.co.uk makes no warranty as to the accuracy or completeness of the advertisement or any linked or associated information, and Rightmove has no control over the content. This property advertisement does not constitute property particulars. The information is provided and maintained by G Herbert Banks, Great Witley. Please contact the selling agent or developer directly to obtain any information which may be available under the terms of The Energy Performance of Buildings (Certificates and Inspections) (England and Wales) Regulations 2007 or the Home Report if in relation to a residential property in Scotland.
*This is the average speed from the provider with the fastest broadband package available at this postcode. The average speed displayed is based on the download speeds of at least 50% of customers at peak time (8pm to 10pm). Fibre/cable services at the postcode are subject to availability and may differ between properties within a postcode. Speeds can be affected by a range of technical and environmental factors. The speed at the property may be lower than that listed above. You can check the estimated speed and confirm availability to a property prior to purchasing on the broadband provider's website. Providers may increase charges. The information is provided and maintained by Decision Technologies Limited. **This is indicative only and based on a 2-person household with multiple devices and simultaneous usage. Broadband performance is affected by multiple factors including number of occupants and devices, simultaneous usage, router range etc. For more information speak to your broadband provider.
Map data ©OpenStreetMap contributors.




