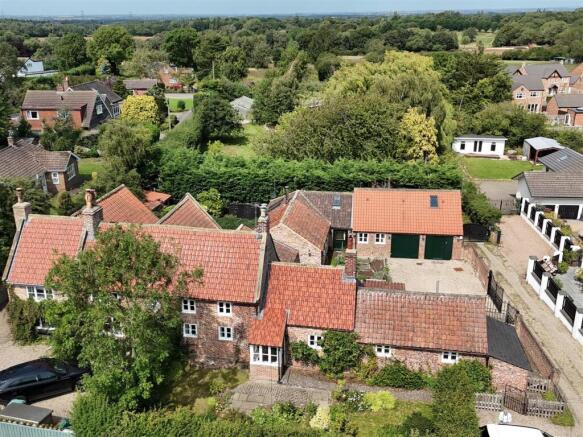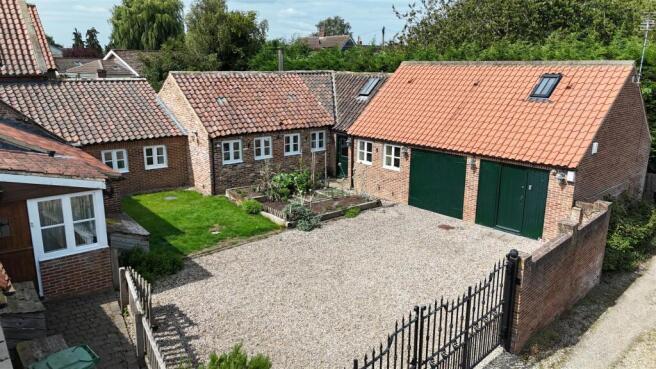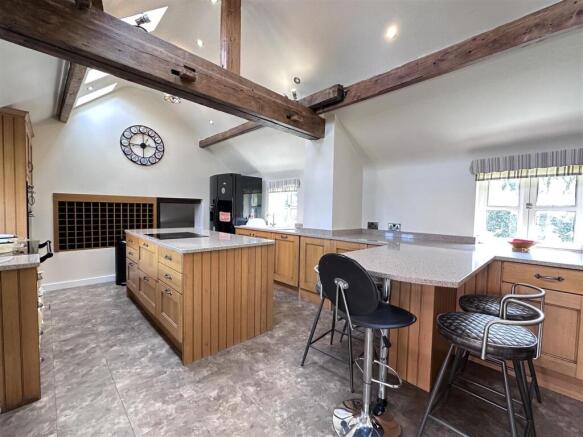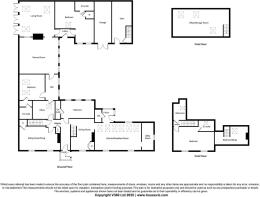
5 bedroom semi-detached house for sale
Church House, Forest Lane, Kirklevington, TS15 9LY

- PROPERTY TYPE
Semi-Detached
- BEDROOMS
5
- BATHROOMS
5
- SIZE
Ask agent
- TENUREDescribes how you own a property. There are different types of tenure - freehold, leasehold, and commonhold.Read more about tenure in our glossary page.
Freehold
Key features
- GRADE II LISTED 1700s SEMI DETACHED PROPERTY
- FIVE BEDROOMS
- FOUR EN SUITES IN ADDITION TO A FAMILY BATHROOM
- GENEROUS PLOT WITH THREE GARDEN AREAS
- PERIOD FEATURES
- NO CHAIN
- FIVE RECEPTION ROOMS
- CCTV SYSTEM
- VILLAGE LOCATION
- GAS CENTRAL HEATING/PART UNDERFLOOR HEATING
Description
The property is offered for sale with no onward chain and provides 5 bedrooms, 4 reception rooms, including a cosy sitting room with a feature period fireplace, a dining room with exposed brick fireplace, and games room. A dedicated study is perfect for remote working. The rear lounge features three sets of French doors leading out to a private courtyard area.
The kitchen/breakfast room has lots of natural light from six roof windows to its vaulted ceiling. A generous range of units with granite worktops, an island, breakfast bar, induction hob, Aga range, double oven and dishwasher. A useful utility room and separate WC are conveniently accessed from the kitchen. The ground floor also includes three well proportioned bedrooms, all of which benefit from en-suites. The upper floor offers a large double bedroom with en-suite, a family bathroom, and a further bedroom/study.
Period features are showcased throughout with exposed beams, original flooring, and charming fireplaces. The property is warmed by gas central heating with part underfloor heating, enhanced by double glazed units and a comprehensive security system.
Externally, the property enjoys three charming garden areas and is positioned on a substantially sized plot. Additionally, there is a garage/gym annex, with an additional room above. The garage/gym have potential to adapt into a double garage. There is off-street parking for two vehicles at the front and a side driveway leads to double gates, opening to a further a parking area suitable for multiple vehicles, alongside a lawn and raised vegetable garden. To the rear, a private paved courtyard complete with mature planting, a self-watering system, and a covered seating area with a built-in brick barbecue.
Kirklevington is a highly desirable village, offering countryside charm, a strong community, a primary school and within the catchment area of Conyers Secondary School, and excellent transport links via the A19. Nearby Yarm provides a wide range of shops, cafés, and restaurants which is perfect for families and professionals seeking both peace and convenience.
Porch -
Hall -
Kitchen/Breakfast Room - 6.38m x 3.96m (20'11" x 13') -
Utility Room - 3.38m x 1.70m (11'1" x 5'7") -
Rear Porch -
Downstairs Wc - 1.93m x 0.86m (6'4" x 2'10") -
Dining Room - 4.55m x 2.84m (14'11" x 9'4" ) -
Snug Room - 4.67m x 3.61m (15'4" x 11'10") -
Bedroom One - 4.52m x 3.71m (14'10" x 12'2") -
Ensuite - 2.16m x 1.14m (7'1" x 3'9") -
Bedroom Three - 3.66m x 3.43m (12' x 11'3") -
Office - 1.73m x 1.07m (5'8" x 3'6") -
Ensuite - 1.85m x 1.65m (6'1" x 5'5") -
Bedroom Four - 4.60m x 2.49m (15'1" x 8'2") -
Ensuite - 2.72m x 0.79m (8'11" x 2'7") -
Lounge - 4.95m x 4.85m (16'3" x 15'11") -
Study - 2.95m x 2.64m (9'8" x 8'8") -
Games Room - 5.36m x 5.33m (17'7" x 17'6") -
Gym - 5.61m x 2.74m (18'5" x 9') -
Landing -
Bedroom Two - 5.64m x 3.66m (18'6" x 12') -
Ensuite - 2.13m x 1.52m (7' x 5') -
Bedroom Five - 4.75m x 2.95m (15'7" x 9'8") -
Bathroom - 2.06m x 1.70m (6'9" x 5'7") -
Aml Procedure - To comply with anti-money laundering regulations (AML) all estate agents must be registered with HMRC. Gowland White complies with this legislation by using an online AML risk assessment company, approved by the UK Government. Please note that all buyers are charged a fee of £36.00 (inc. VAT), for each buyer, to cover this process. These fees are payable before we can progress an agreed sale.
Brochures
Church House, Forest Lane, Kirklevington, TS15 9LY- COUNCIL TAXA payment made to your local authority in order to pay for local services like schools, libraries, and refuse collection. The amount you pay depends on the value of the property.Read more about council Tax in our glossary page.
- Band: C
- PARKINGDetails of how and where vehicles can be parked, and any associated costs.Read more about parking in our glossary page.
- Yes
- GARDENA property has access to an outdoor space, which could be private or shared.
- Yes
- ACCESSIBILITYHow a property has been adapted to meet the needs of vulnerable or disabled individuals.Read more about accessibility in our glossary page.
- Ask agent
Energy performance certificate - ask agent
Church House, Forest Lane, Kirklevington, TS15 9LY
Add an important place to see how long it'd take to get there from our property listings.
__mins driving to your place
Get an instant, personalised result:
- Show sellers you’re serious
- Secure viewings faster with agents
- No impact on your credit score
Your mortgage
Notes
Staying secure when looking for property
Ensure you're up to date with our latest advice on how to avoid fraud or scams when looking for property online.
Visit our security centre to find out moreDisclaimer - Property reference 34098966. The information displayed about this property comprises a property advertisement. Rightmove.co.uk makes no warranty as to the accuracy or completeness of the advertisement or any linked or associated information, and Rightmove has no control over the content. This property advertisement does not constitute property particulars. The information is provided and maintained by Gowland White, Yarm. Please contact the selling agent or developer directly to obtain any information which may be available under the terms of The Energy Performance of Buildings (Certificates and Inspections) (England and Wales) Regulations 2007 or the Home Report if in relation to a residential property in Scotland.
*This is the average speed from the provider with the fastest broadband package available at this postcode. The average speed displayed is based on the download speeds of at least 50% of customers at peak time (8pm to 10pm). Fibre/cable services at the postcode are subject to availability and may differ between properties within a postcode. Speeds can be affected by a range of technical and environmental factors. The speed at the property may be lower than that listed above. You can check the estimated speed and confirm availability to a property prior to purchasing on the broadband provider's website. Providers may increase charges. The information is provided and maintained by Decision Technologies Limited. **This is indicative only and based on a 2-person household with multiple devices and simultaneous usage. Broadband performance is affected by multiple factors including number of occupants and devices, simultaneous usage, router range etc. For more information speak to your broadband provider.
Map data ©OpenStreetMap contributors.






