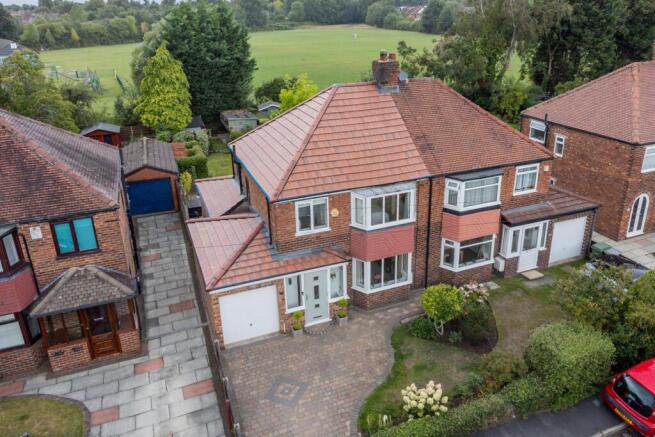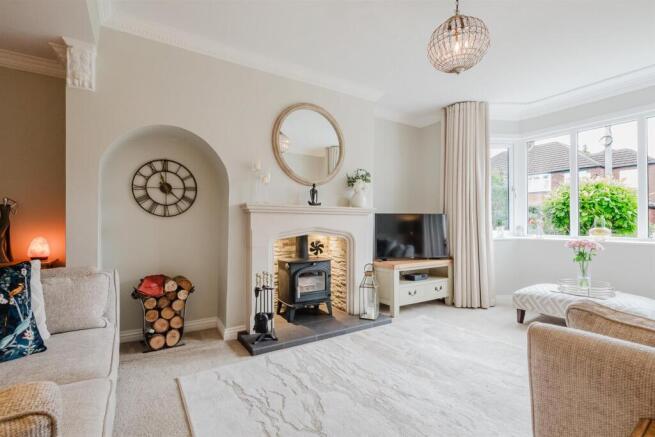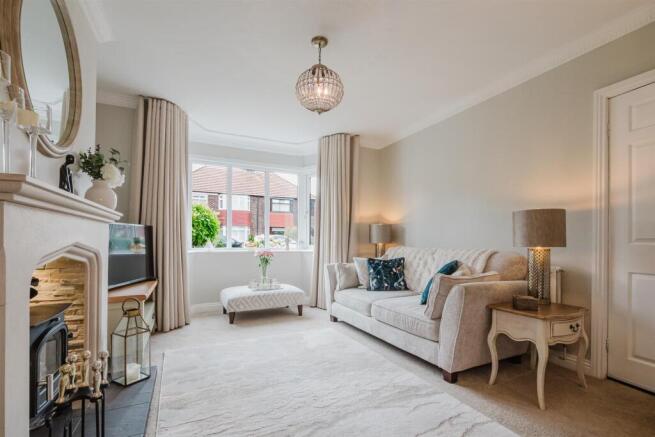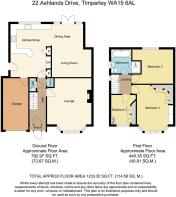Ashlands Road, Altrincham

- PROPERTY TYPE
Semi-Detached
- BEDROOMS
3
- BATHROOMS
1
- SIZE
1,230 sq ft
114 sq m
Key features
- Garage with light and power
- Kitchen by Tom Howley
- Rear extension with attractive kitchen diner
- New Roof
- Close to local schools
- Mature gardens
- New windows
- Cul de sac location
- Council Tax Band C
- EPC Level C
Description
An early inspection of this delightful family home is recommended.
General Description - Nestled on the charming Ashlands Road in Altrincham, this delightful three-bedroom house offers a perfect blend of comfort and convenience. Spanning an impressive 1,230 square feet, the property was built in 1953 and has been well-maintained by the current owners, showcasing a timeless appeal that is sure to attract families and professionals alike.
Upon entering, you will find a spacious living area that invites natural light, creating a warm and welcoming atmosphere. The well-proportioned ground floor extension creates a living space that includes a luxury Tom Howley kitchen with dining area and break out sitting space to be enjoyed by all the family.
The external space is one of the standout features of this property with mature gardens both front and rear and a block paved driveway to the front. The children's park to the rear of the property also provides additional appeal.
The location itself is a significant advantage, with Timperley being renowned for its vibrant community, excellent schools, and a variety of local amenities. Residents can enjoy the nearby parks, shops, and restaurants, all within a short distance, making it an ideal spot for families and individuals alike.
In summary, this charming house on Ashlands Road presents an excellent opportunity for those looking to settle in a desirable area of Timperley. With its spacious layout, convenient parking, and prime location, it is a property that should not be missed.
Entrance Porch - Attractive composite front door providing access to entrance porch with patterned floor tiles and wall light. Internal wooden door access to main hallway with leaded window.
Hallway - 4.67m x 1.8m narrowing to 0.99 (15'3" x 5'10" narr - Spacious entrance hallway featuring a solid oak floor, useful storage cupboard, House alarm, ceiling downlights and central heating controller.
Downstairs Wc - Featuring a white close coupled toilet with double flush and a white hand basin with chrome mixer tap. Walls are fully tiled in white ceramic tiles.
Lounge - 4.27m x 4.09m (14'0" x 13'5") - Overlooking the front garden the main lounge boasts an attractive log burner with stone fire surround and slate hearth. Additional features include recently installed double glazed windows and a central ceiling light.
Kitchen Diner - 6.8m x 4.8m l shaped (22'3" x 15'8" l shaped) - Having been extended in 1995 the Tom Howley kitchen provides a touch of luxury in this well planned space. The range of cream wall and base units are complemented with mainly Neff and Miele appliances and attractive granite work tops. The Karndean oak effect flooring extends through the kitchen and into the dining and sitting areas.
There are useful access doors to the rear of the garage and the side of the property and attractive French doors leading onto the rear patio area.
Sitting Area - 3m x 2.65m (9'10" x 8'8") - Useful break out sitting space adjacent to the dining area featuring a tv point and double radiator.
Master Bedroom - 4.4m into bay window x 3.3m (14'5" into bay windo - Overlooking the front of the property the master bedroom includes a range of cream fitted wardrobes and drawers and recently fitted double glazed windows. Other features include a tv point, double radiator and a central ceiling light.
Bedroom 2 - 3.76m 3.1m (12'4" 10'2") - Overlooking the rear of the property this double bedroom features a central ceiling light and a double radiator.
Bedroom 3 - 2.7m x 2.1m (8'10" x 6'10") - Overlooking the front of the property this single bedroom features fitted white wardrobes and drawers and fitted bunk beds.
Landing - Loft access via a fitted wooden loft ladder and a single fitted wall light.
Family Bathroom - 2.2m x 1.7m widening to 2.1m (7'2" x 5'6" widening - This well appointed bathroom is fully tiled with beige wall and floor tiles. The bath, wall mounted sink and wc are white with chrome fittings and there is a decorative wall mounted radiator. Additionally there is the added benefit of a walk in shower cubicle with boiler fed shower.
Garage - 5.1m x 2.3m (16'8" x 7'6") - Single garage with metal up and over main door. Rear access is also provided from the kitchen. Additionally there is the benefit of light and power within the garage.
The main gas combi boiler for the house is also located inside the garage.
Gardens - The rear garden includes a combination of mature planting, lawn and patio areas and two useful wooden sheds. Additional features include an outside tap, electric socket and outside lights.
The front is mainly block paved with mature planting to the side.
Disclaimer - These particulars, whilst believed to be accurate are set out as a general outline only for guidance and do not constitute any part of an offer or contract. Intending purchasers should not rely on them as statements of representation of fact, but must satisfy themselves by inspection or otherwise as to their accuracy. No person in this firm's employment has the authority to make or give any representation or warranty in respect of the property. Floor plans have been prepared with care to assist the prospective purchasers in their search for a new home. It is not to an exact scale and its accuracy is neither implied nor guaranteed.
Services - All mains services are connected to the property. Mains drainage. We have not tested any apparatus, equipment, fittings or services and so cannot verify that they are in working order. The buyer is advised to obtain verification from their solicitor or surveyor.
Viewing Information - Strictly by prior arrangement with Bridgewater Estates and Lettings. Contact us on or by email to .
Brochures
Ashlands Road, AltrinchamBrochure- COUNCIL TAXA payment made to your local authority in order to pay for local services like schools, libraries, and refuse collection. The amount you pay depends on the value of the property.Read more about council Tax in our glossary page.
- Band: C
- PARKINGDetails of how and where vehicles can be parked, and any associated costs.Read more about parking in our glossary page.
- Yes
- GARDENA property has access to an outdoor space, which could be private or shared.
- Yes
- ACCESSIBILITYHow a property has been adapted to meet the needs of vulnerable or disabled individuals.Read more about accessibility in our glossary page.
- Ask agent
Ashlands Road, Altrincham
Add an important place to see how long it'd take to get there from our property listings.
__mins driving to your place
Get an instant, personalised result:
- Show sellers you’re serious
- Secure viewings faster with agents
- No impact on your credit score
Your mortgage
Notes
Staying secure when looking for property
Ensure you're up to date with our latest advice on how to avoid fraud or scams when looking for property online.
Visit our security centre to find out moreDisclaimer - Property reference 34098976. The information displayed about this property comprises a property advertisement. Rightmove.co.uk makes no warranty as to the accuracy or completeness of the advertisement or any linked or associated information, and Rightmove has no control over the content. This property advertisement does not constitute property particulars. The information is provided and maintained by Bridgewater Estates & Lettings, Lymm. Please contact the selling agent or developer directly to obtain any information which may be available under the terms of The Energy Performance of Buildings (Certificates and Inspections) (England and Wales) Regulations 2007 or the Home Report if in relation to a residential property in Scotland.
*This is the average speed from the provider with the fastest broadband package available at this postcode. The average speed displayed is based on the download speeds of at least 50% of customers at peak time (8pm to 10pm). Fibre/cable services at the postcode are subject to availability and may differ between properties within a postcode. Speeds can be affected by a range of technical and environmental factors. The speed at the property may be lower than that listed above. You can check the estimated speed and confirm availability to a property prior to purchasing on the broadband provider's website. Providers may increase charges. The information is provided and maintained by Decision Technologies Limited. **This is indicative only and based on a 2-person household with multiple devices and simultaneous usage. Broadband performance is affected by multiple factors including number of occupants and devices, simultaneous usage, router range etc. For more information speak to your broadband provider.
Map data ©OpenStreetMap contributors.




