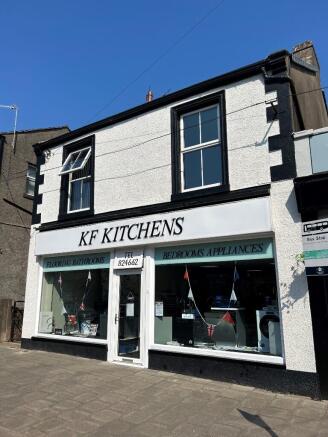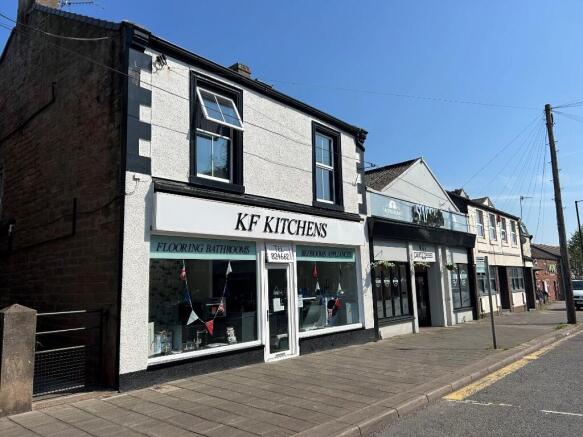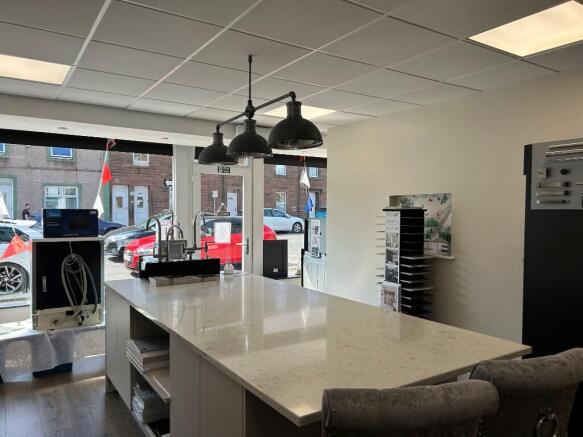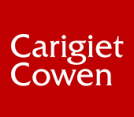1A Main Street, Egremont, Cumbria, CA22 2DJ
- SIZE AVAILABLE
1,054 sq ft
98 sq m
- SECTOR
4 bedroom guest house for sale
Key features
- RESIDENTIAL AND COMMERCIAL USES
- RETAIL UNIT ON THE GROUND FLOOR WITH OFFICE OWNER OCCUPATION OR LET OFF AS INVESTMENT
- FOUR LET & INCOME PRODUCING RESIDENTIAL BEDSITS OVER THE TWO UPPER FLOORS
- THE RENTAL INCOME COULD BE INCREASED SUBJECT TO LETTING OUT THE REAR WORKSHOP AND SHOWROOM
- 100% BUSINESS RATES ATTAINABLE
Description
Residential and Commercial uses
Located close to the proposed new Aldi Supermarket
Opportunity for Investment / Owner Occupation
Current Gross Rental Income: £26,000 per annum
LOCATION
Egremont is positioned towards the west coast in the county of Cumbria, approximately 6 miles south of Whitehaven and conveniently positioned approximately 5 miles north of the Sellafield nuclear plant facility, one of the largest employers in the county.
Egremont town centre is largely made up of small-scale retail operators, plus some national representation through the likes of Betfred, Greggs, Heron Foods and Co-Op. In addition, there are a large number of private independent retailers for various cafés, sandwich bars and barber shops.
The town draws on its proximity to Sellafield, which sees many contractors basing themselves close to Egremont and the surrounding area midweek.
DESCRIPTION OF PROPERTY
1A Main Street is a three-storey mid terraced building. The property has been owner-operated by KF Kitchens as a showroom and workshop premises with residential above. Disc zone parking is available in front.
GROUND FLOOR Internally, the ground floor comprises an open-plan sales area with an office to the rear. There is a detached rectangular-shaped workshop with a parking space and self-contained access to the four let and income-producing residential bedsits, inclusive of their own WCs and kitchens, arranged over the two upper floors. The commercial parts are suitable for further owner occupation or being let off as investments.
UPPER FLOORS At present, the four residential bedsits are let individually and generate a rental income of £26,000 per annum. The rental income on the building could be increased, subject to letting out the rear workshop and showroom.
FLOOR AREAS
Ground Floor: 60.07 sq m 647 sq ft
Workshop: 37.83 sq m 407 sq ft
First Floor - 3 bedsits (not measured due to occupation)
Second Floor - 1 bedsit (not measured due to occupation)
S E R V I C E S
We understand mains water, electricity (3-phase) and drainage are connected. There are individual meters for each flat, shop and workshop.
S A L E P R I C E
£265,000 is being offered for the sale of the freehold investment.
No VAT is payable on the sale price.
Energy Performance Certificates
1a Main StreetFlat 1Flat 2Flat 3Flat 4Brochures
1A Main Street, Egremont, Cumbria, CA22 2DJ
NEAREST STATIONS
Distances are straight line measurements from the centre of the postcode- Nethertown Station2.5 miles
- St. Bees Station2.6 miles
- Braystones Station3.2 miles
Notes
Disclaimer - Property reference BB7813. The information displayed about this property comprises a property advertisement. Rightmove.co.uk makes no warranty as to the accuracy or completeness of the advertisement or any linked or associated information, and Rightmove has no control over the content. This property advertisement does not constitute property particulars. The information is provided and maintained by Carigiet Cowen Limited, Carlisle. Please contact the selling agent or developer directly to obtain any information which may be available under the terms of The Energy Performance of Buildings (Certificates and Inspections) (England and Wales) Regulations 2007 or the Home Report if in relation to a residential property in Scotland.
Map data ©OpenStreetMap contributors.




