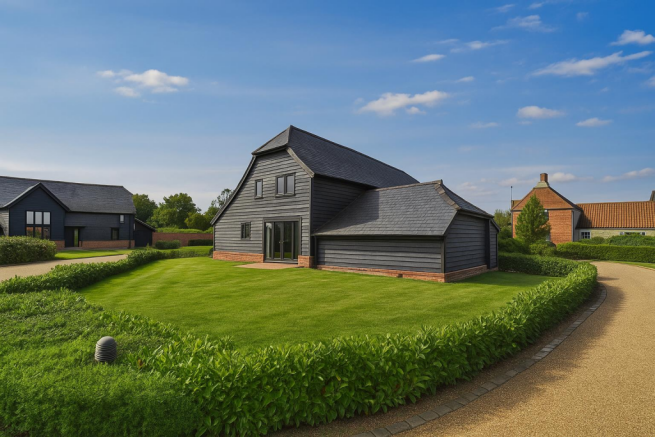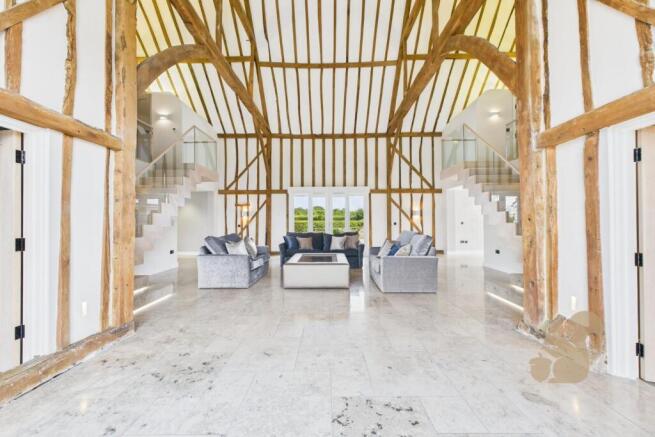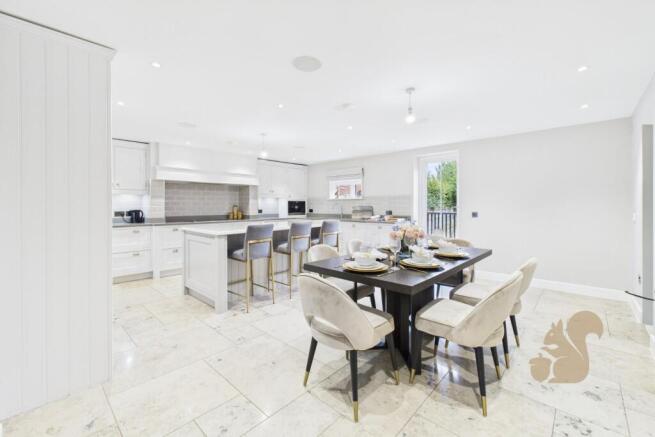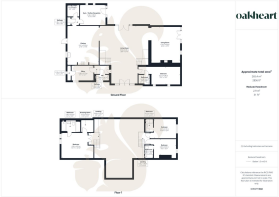
6 Old Lodge Court, Beaulieu Park

- PROPERTY TYPE
Detached
- BEDROOMS
4
- BATHROOMS
4
- SIZE
2,856 sq ft
265 sq m
- TENUREDescribes how you own a property. There are different types of tenure - freehold, leasehold, and commonhold.Read more about tenure in our glossary page.
Freehold
Key features
- Stunning 4-bedroom detached barn conversion located in the exclusive gated community of Old Lodge Court within Beaulieu Park, Chelmsford, built in 2017.
- Impressive entrance hall featuring a vaulted ceiling with exposed beams and a distinctive dual staircase providing access to both sides of the upper accommodation.
- Left side includes a high-end kitchen diner with integral appliances, large island, French doors to the rear garden, utility room, versatile reception/gym room, downstairs WC, and study/home office.
- Right side offers a separate living room with media wall and double doors to the garden, plus a fourth bedroom with ensuite shower, ideal for guests or multi-generational use.
- Principal suite upstairs features fitted wardrobes, a spacious dressing room, and a luxurious ensuite bathroom with rolltop bath and walk-in shower.
- Two additional bedrooms upstairs, each with their own modern ensuite showers, offering privacy and comfort for family or guests.
- Private parking includes a carport for two cars plus a driveway, with a rear garden mainly laid to lawn and raised decking for alfresco dining or relaxation.
- Located within Beaulieu Park, a vibrant, well-planned development offering amenities such as Beaulieu Park Recreation Ground, Boleyn Gardens, sports facilities, and children’s play areas.
- Excellent transport links enhanced by the upcoming Beaulieu Park train station (opening late 2025) providing fast, direct access to London Liverpool Street.
- Proximity to historic New Hall Tudor palace, Chelmsford city centre (approx. 3 miles), local shops, top schools including New Hall School, and a secure, private gated community atmosphere.
Description
Upon entering the property, you are welcomed by an impressive and spacious entrance hall that acts as the central showpiece of the home. The vaulted ceiling, adorned with exposed beams, creates a grand and airy ambiance, highlighting the barn conversion’s original charm. A distinctive feature of this space is the elegant dual staircase, which provides access to both sides of the upper accommodation and adds architectural interest, enhancing the sense of separation within the living areas while maintaining a cohesive flow.
To the left side of the home, you will find the beautifully appointed kitchen diner, finished to a very high standard. The kitchen is fitted with premium integral appliances, carefully chosen for both performance and aesthetics, and features a large island at its centre which serves as the focal point and ideal spot for informal dining or socialising.
This space flows naturally through French doors to the rear garden, allowing an abundance of natural light to flood the room and enabling seamless indoor-outdoor living.
Adjacent to the kitchen is a practical utility room, designed for convenience and additional storage, as well as a further versatile reception room, which has previously been utilised as a gym but offers potential for use as a family room or playroom. A well-placed downstairs W/C and a study or home office complete this side of the property, catering perfectly to modern family life and remote working needs.
On the right-hand side, the property boasts a distinct and separate living room, creating a cosy yet sophisticated space perfect for unwinding or entertaining guests. This room is enhanced by the inclusion of a media wall feature and double doors which open onto the front garden, encouraging a relaxed atmosphere. Also located here is a convenient fourth bedroom, with an ensuite shower room, offering excellent guest accommodation or multi-generational living options without compromising on privacy.
The upper level is accessed via two staircases leading to beautifully presented bedrooms, each with their own ensuite bathroom, ensuring comfort and privacy throughout the home. The principal suite is particularly impressive, featuring fitted wardrobes that provide ample storage, a spacious dressing room, and a luxurious ensuite bathroom complete with a rolltop bath and a separate walk-in shower. This sanctuary-style master bedroom is designed to offer a restful retreat from the demands of daily life. The two additional bedrooms on the opposite side similarly benefit from their own modern ensuite shower rooms, making this property highly suited to family living and accommodating guests with ease.
Externally, the home is complemented by private parking facilities including a carport with space for two vehicles and additional driveway parking. The rear garden is mainly laid to lawn, providing a safe and attractive outdoor space for children or pets, complemented by raised decking which steps down into the garden, perfect for alfresco dining or simply enjoying the peaceful surroundings.
Situated within Beaulieu Park, one of Chelmsford’s most vibrant and fast-developing residential communities, this property offers more than just an exceptional home. Beaulieu Park boasts a variety of amenities designed to enrich residents’ quality of life, including the Beaulieu Park Recreation Ground and formal gardens known as Boleyn Gardens, ideal for leisurely strolls and family activities. Sports facilities and children’s play areas are also within easy reach. The community benefits from excellent transport links, particularly with the upcoming Beaulieu Park train station set to open in late 2025, which will provide fast, direct access to London Liverpool Street, enhancing commuter convenience and connectivity.
The location strikes a perfect balance between historic charm and modern convenience. Residents enjoy proximity to the historic New Hall Tudor palace and the vibrant Chelmsford city centre, only around 3 miles away, offering a wide range of shops, restaurants, cultural attractions, and excellent schools including the renowned New Hall School, which is accessible within walking distance. The community’s thoughtfully designed architecture and landscaped surroundings contribute to the overall appeal of this quiet, private and secure gated setting, making it an ideal choice for families or professionals seeking a high-quality lifestyle.
Brochures
6 Old Lodge Court, Beaulieu ParkBrochure- COUNCIL TAXA payment made to your local authority in order to pay for local services like schools, libraries, and refuse collection. The amount you pay depends on the value of the property.Read more about council Tax in our glossary page.
- Band: H
- PARKINGDetails of how and where vehicles can be parked, and any associated costs.Read more about parking in our glossary page.
- Yes
- GARDENA property has access to an outdoor space, which could be private or shared.
- Yes
- ACCESSIBILITYHow a property has been adapted to meet the needs of vulnerable or disabled individuals.Read more about accessibility in our glossary page.
- Ask agent
6 Old Lodge Court, Beaulieu Park
Add an important place to see how long it'd take to get there from our property listings.
__mins driving to your place
Get an instant, personalised result:
- Show sellers you’re serious
- Secure viewings faster with agents
- No impact on your credit score
About Oakheart Property, Chelmsford, covering Witham & Braintree
20 Victoria Road, Chelmsford, CM1 1PA


Your mortgage
Notes
Staying secure when looking for property
Ensure you're up to date with our latest advice on how to avoid fraud or scams when looking for property online.
Visit our security centre to find out moreDisclaimer - Property reference 34099100. The information displayed about this property comprises a property advertisement. Rightmove.co.uk makes no warranty as to the accuracy or completeness of the advertisement or any linked or associated information, and Rightmove has no control over the content. This property advertisement does not constitute property particulars. The information is provided and maintained by Oakheart Property, Chelmsford, covering Witham & Braintree. Please contact the selling agent or developer directly to obtain any information which may be available under the terms of The Energy Performance of Buildings (Certificates and Inspections) (England and Wales) Regulations 2007 or the Home Report if in relation to a residential property in Scotland.
*This is the average speed from the provider with the fastest broadband package available at this postcode. The average speed displayed is based on the download speeds of at least 50% of customers at peak time (8pm to 10pm). Fibre/cable services at the postcode are subject to availability and may differ between properties within a postcode. Speeds can be affected by a range of technical and environmental factors. The speed at the property may be lower than that listed above. You can check the estimated speed and confirm availability to a property prior to purchasing on the broadband provider's website. Providers may increase charges. The information is provided and maintained by Decision Technologies Limited. **This is indicative only and based on a 2-person household with multiple devices and simultaneous usage. Broadband performance is affected by multiple factors including number of occupants and devices, simultaneous usage, router range etc. For more information speak to your broadband provider.
Map data ©OpenStreetMap contributors.





