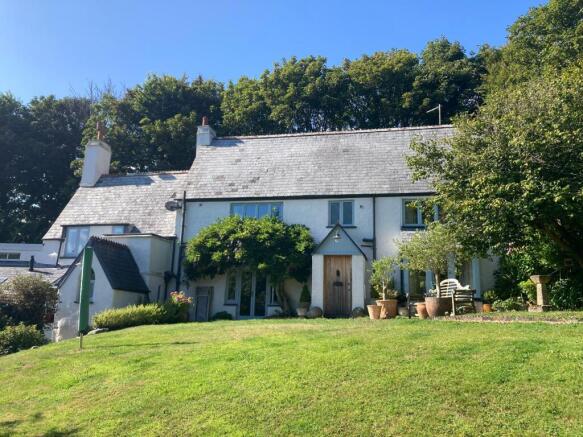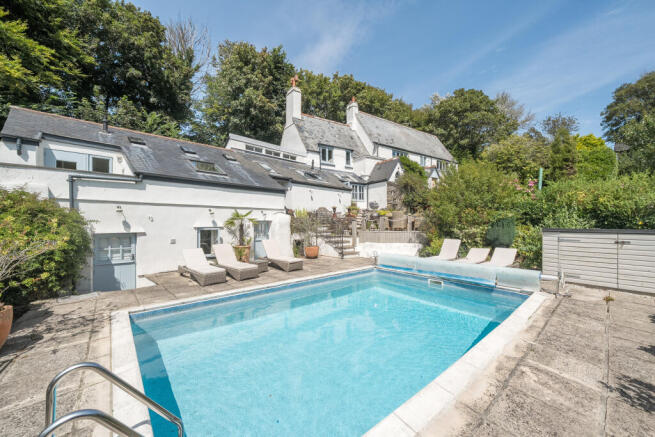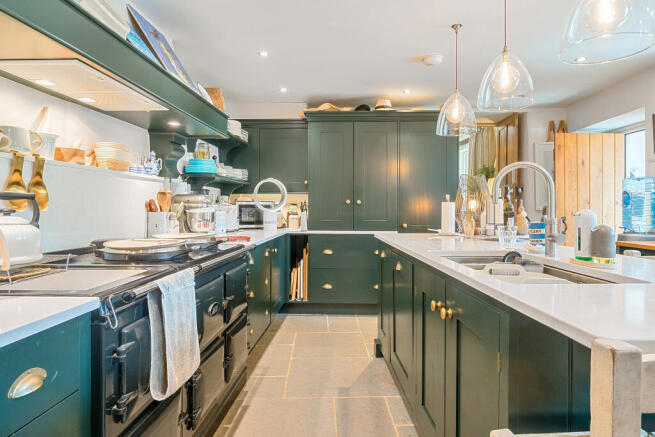
5 bedroom detached house for sale
Ringmore, Kingsbridge

- PROPERTY TYPE
Detached
- BEDROOMS
5
- BATHROOMS
5
- SIZE
2,873 sq ft
267 sq m
- TENUREDescribes how you own a property. There are different types of tenure - freehold, leasehold, and commonhold.Read more about tenure in our glossary page.
Freehold
Key features
- Sympathetically restored five-bedroom, five-en-suite cottage in sought-after Ringmore
- Bespoke Barnes of Ashburton kitchen with Quooker tap & dual-control AGA
- Sun-drenched pool terrace & landscaped gardens
- Flexible reception spaces plus separate study and guest suite
- Coastal walks, beaches & village pub all within easy reach
Description
Set on the fringe of the beautiful ‘chocolate box’ village of Ringmore in the South Devon National Landscape, Ringmore Vean is a stunning, sympathetically restored white-slate cottage with five en-suite double bedrooms, a bespoke kitchen by Barnes of Ashburton, multiple receptions, and a separate study. Mature, private gardens wrap around a sun-drenched pool terrace, just minutes from Aymer Cove, The Journeys End Inn, and the South West Coast Path.
ACCOMMODATION
On the ground floor, a timber front door opens into an entrance area that bridges the sitting room and study. To the left, the sitting room, arranged as a sociable space and centred on a wood-burner; perfect for a cosy winter evening after a walk at Aymer Cove. Beyond the sitting room lies the bespoke kitchen by Barnes of Ashburton, fitted with deep-green Shaker cabinetry, brass hardware, quartz worktops, a central island, a Quooker tap, and a dual-control electric AGA that adds warmth, character, and convenience. A useful hallway between the kitchen and utility provides space to store coats and shoes, and leads to a shower room; perfect for washing off sandy feet or muddy boots. Furthermore, the utility room offers practical space for laundry and household tasks.
A few steps down from the kitchen lead to the dining room, a characterful area with a vaulted ceiling, wood-burning stove, and doors to the garden. A stable door beyond opens into the beautiful lounge, a flexible space that can serve as an informal living area or a private guest suite with its own bedroom and bathroom. Back at the entrance, the room to the right is used as a study. A handsome bay window makes an ideal desk recess, though the current arrangement with sofas and a coffee table hints at afternoon teas with friends.
Upstairs, the landing gives access to three double bedrooms, each with their own en-suite. The principal bedroom occupies the eastern end of the house, with bedrooms two and three completing the first-floor accommodation. Separate from the main house and reached via the pool terrace, the ‘Pool House’ serves as a studio or fifth bedroom. It has an en-suite shower room and is ideal as a guest suite, hobby room or potential holiday let.
OUTSIDE
A series of broad terraces wrap around the rear of the house, providing several seating and dining areas that step gently down to the pool enclosure. The pool is surrounded by paved sun-bathing space and screened by established hedging and timber fencing for privacy. Beyond, lawns bordered by mature trees, flowering shrubs and herbaceous borders create an attractive, sheltered setting. A timber plant/store sits beside the pool, while further outbuildings offer garden storage. From the upper terrace there are lovely views across the gardens to the woodland backdrop. The property further benefits from off road parking for numerous cars.
LOCATION
Ringmore is a small, unspoilt village tucked into a fold of countryside about a mile inland from Ayrmer Cove and Challaborough Bay on the South Devon coast. It lies within the South Hams Area of Outstanding Natural Beauty and is renowned for its network of footpaths, including routes that link directly to the South West Coast Path. The village has a strong sense of community, centred around the Grade-I-listed church of All Hallows and the 13th-century Journey’s End Inn. A broader range of shops, services and schooling can be found in nearby Modbury and Kingsbridge, while Plymouth is approximately 14 miles to the west, providing main-line rail services and access to the A38 Devon Expressway.
SERVICES
Mains Water, Electricity and Drainage. LPG Central Heating.
TENURE
Freehold
LOCAL AUTHORITY
South Hams District Council | Council Tax Band G
VIEWINGS
Strictly by appointment only through Marchand Petit Modbury Office. Please contact the office to make an appointment
Brochures
Ringmore Vean - Brochure- COUNCIL TAXA payment made to your local authority in order to pay for local services like schools, libraries, and refuse collection. The amount you pay depends on the value of the property.Read more about council Tax in our glossary page.
- Band: G
- PARKINGDetails of how and where vehicles can be parked, and any associated costs.Read more about parking in our glossary page.
- Yes
- GARDENA property has access to an outdoor space, which could be private or shared.
- Yes
- ACCESSIBILITYHow a property has been adapted to meet the needs of vulnerable or disabled individuals.Read more about accessibility in our glossary page.
- Ask agent
Ringmore, Kingsbridge
Add an important place to see how long it'd take to get there from our property listings.
__mins driving to your place
Get an instant, personalised result:
- Show sellers you’re serious
- Secure viewings faster with agents
- No impact on your credit score
Your mortgage
Notes
Staying secure when looking for property
Ensure you're up to date with our latest advice on how to avoid fraud or scams when looking for property online.
Visit our security centre to find out moreDisclaimer - Property reference TXN-17770121. The information displayed about this property comprises a property advertisement. Rightmove.co.uk makes no warranty as to the accuracy or completeness of the advertisement or any linked or associated information, and Rightmove has no control over the content. This property advertisement does not constitute property particulars. The information is provided and maintained by Marchand Petit, Modbury. Please contact the selling agent or developer directly to obtain any information which may be available under the terms of The Energy Performance of Buildings (Certificates and Inspections) (England and Wales) Regulations 2007 or the Home Report if in relation to a residential property in Scotland.
*This is the average speed from the provider with the fastest broadband package available at this postcode. The average speed displayed is based on the download speeds of at least 50% of customers at peak time (8pm to 10pm). Fibre/cable services at the postcode are subject to availability and may differ between properties within a postcode. Speeds can be affected by a range of technical and environmental factors. The speed at the property may be lower than that listed above. You can check the estimated speed and confirm availability to a property prior to purchasing on the broadband provider's website. Providers may increase charges. The information is provided and maintained by Decision Technologies Limited. **This is indicative only and based on a 2-person household with multiple devices and simultaneous usage. Broadband performance is affected by multiple factors including number of occupants and devices, simultaneous usage, router range etc. For more information speak to your broadband provider.
Map data ©OpenStreetMap contributors.








