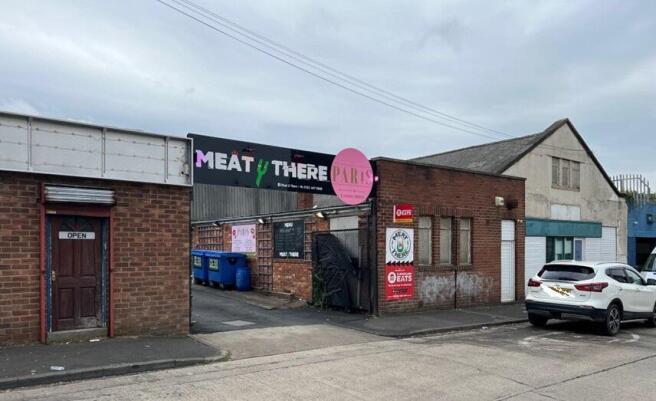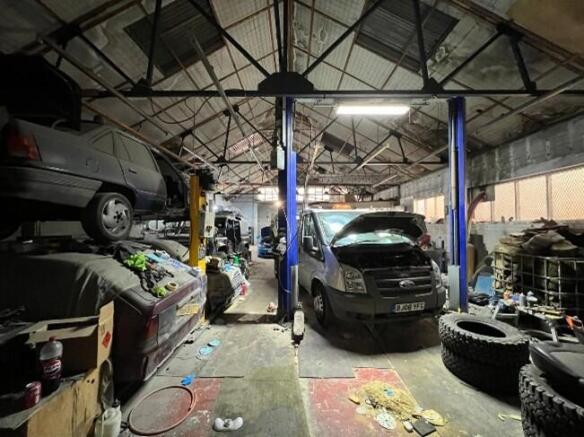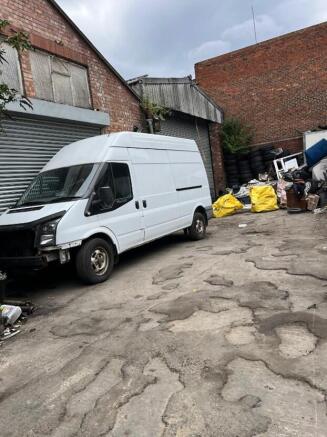Land for sale
5 &7 Peacock Street West, Sunderland, Tyne and Wear, SR4 6LQ
- SIZE AVAILABLE
6,685 sq ft
621 sq m
- SECTOR
Land for sale
Key features
- Located on established industrial estate within a wider mixed-use location - student, residential, retail and hospital
- One mile west of Sunderland City Centre
- Freehold
- Total floor area of 6,685 sqft
- Let to 4 individual occupiers and producing a total income of £27,600 per annum which is a low average of £4.13 psf
- Occupiers all on flexible terms. Opportunity to agree longer term leases at market rents
- Potential for future redevelopment - subject to planning - given the mix of uses in the vicinity
- Seeking offers over £350,000 (£52 psf) with potential for income return in excess of 10%
- No VAT
Description
Peacock Street West is accessed off Hylton Road, approximately 1 mile to the west of Sunderland City Centre. The area is a mix of industrial, residential, student housing and suburban retail uses. Sunderland Royal Hospital is also within a 2 minute walking time from the property. The location is well served by local buses and the nearest Tyne & Wear Metro Station is Millfield which is approximately a 13 minute walking distance. The University of Sunderland City Campus is also accessible within an approximate 20 minute walking time.
Description
The property is a complex of predominantly industrial buildings with main road access from Peacock Street West. There is further vehicular access into a private yard at the rear of the 7 Peacock Street units via a lane off Pallion Road.
The individual properties are further described below.
5 Peacock Street West
The property comprises of a single storey brick built industrial unit under a flat mineral felt covered roof. The windows are mainly single glazed timber casement sections Internally, the accommodation provides small office rooms with storage to the rear. Finishes are predominantly plastered and painted ceilings and walls with a solid concrete floor.
Health Studio & café known as Rear of 5 Peacock Street West
The property comprises of a steel framed two storey commercial unit with brick elevations under a flat roof. The windows are UPVC double glazed units. Internally the property has been adapted to provide a café and WCs on the ground floor and cellular space and a WCs to the first floor which are used as treatment rooms.
7 Peacock Street West
The property comprises a steel framed brick built rectangular shaped industrial unit under a pitched span corrugated asbestos roof. The unit includes a workshop, which is mainly open plan space with a small partitioned area at the front being a sales area and office. There is a roller shutter door at the rear of the workshop 3.85m wide x 3.4m high, leading onto a secure yard shared with the adjoining occupier. To the side (south) there is a brick built single storey annex that comprises of 3 cellular office rooms, a WC, and a kitchen.
Storage Unit to rear of 7 Peacock Street West
This part of the property comprises of a steel framed brick built industrial unit under a pitched corrugated asbestos covered roof. There is a large roller shutter door (4.1m x 6m) at the rear of the premises leading onto the rear yard that is accessed from Pallion Road.
Tenure Comments
Freehold. Seeking offers over £350,000 which is a low capital value of £52 psf. Potential for income return in excess of 10% when rents moved up to market level
Brochures
5 &7 Peacock Street West, Sunderland, Tyne and Wear, SR4 6LQ
NEAREST STATIONS
Distances are straight line measurements from the centre of the postcode- Millfield Metro Station0.3 miles
- Pallion Metro Station0.5 miles
- University Metro Station0.6 miles
Notes
Disclaimer - Property reference 3263FH. The information displayed about this property comprises a property advertisement. Rightmove.co.uk makes no warranty as to the accuracy or completeness of the advertisement or any linked or associated information, and Rightmove has no control over the content. This property advertisement does not constitute property particulars. The information is provided and maintained by Naylors Gavin Black LLP, Newcastle Upon Tyne. Please contact the selling agent or developer directly to obtain any information which may be available under the terms of The Energy Performance of Buildings (Certificates and Inspections) (England and Wales) Regulations 2007 or the Home Report if in relation to a residential property in Scotland.
Map data ©OpenStreetMap contributors.




