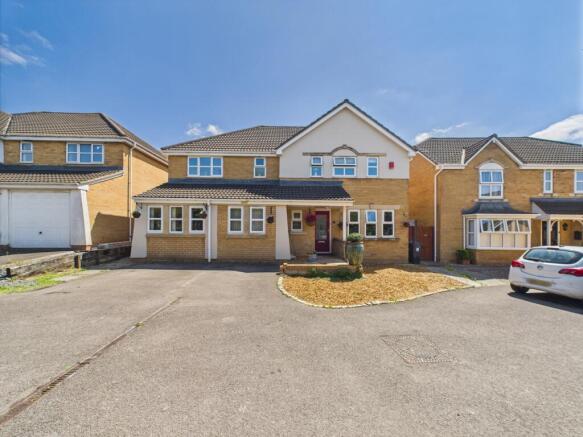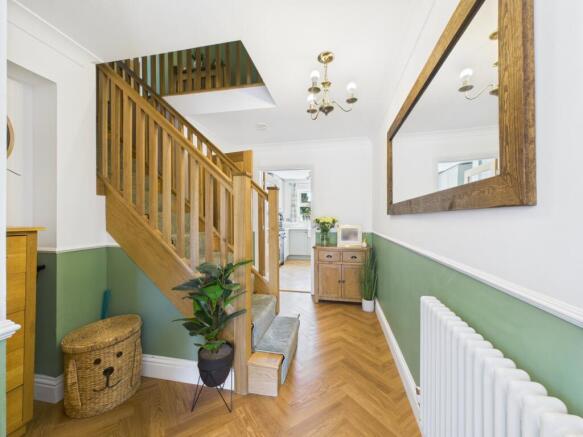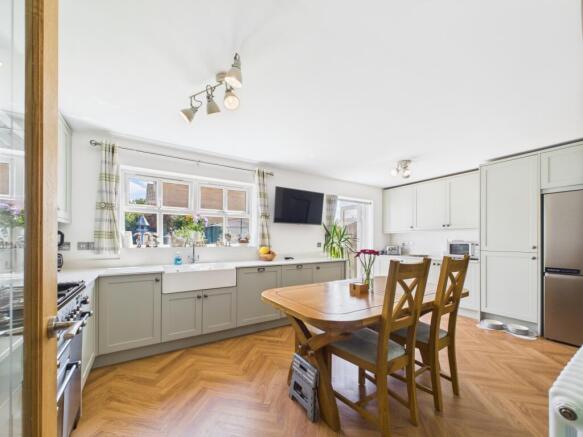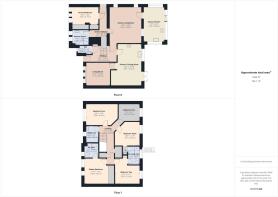
Corbett Close, Yate, Bristol, BS37

- PROPERTY TYPE
Detached
- BEDROOMS
6
- BATHROOMS
4
- SIZE
1,959 sq ft
182 sq m
- TENUREDescribes how you own a property. There are different types of tenure - freehold, leasehold, and commonhold.Read more about tenure in our glossary page.
Freehold
Key features
- Epson Ambassador Executive Model
- Six Double Bedrooms
- Three en-suite shower-rooms, family bathroom and a W.C
- Detached
- High Quality Finish
- Parking for multiple cars
- Enclosed landscaped rear garden
- Take a 360 virtual tour
Description
Edison Ford are delighted to present this stunning, impressively spacious, five-bedroom, detached home, which is nestled away at the bottom of a quiet cul-de-sac, housing only four executive homes. The property offers the added benefit of a one-bedroom, self-contained annexe, ideal for accommodating multi-generational living arrangements.
The property was originally built by Barrett Homes in 2000 as the Epson Ambassador executive model and purchased by the existing owners in 2011, who have thoughtfully refurbished and meticulously maintained the property throughout. Offering generous living space perfect for a growing family, as well as a large plot, which features a good-sized rear garden and parking for multiple cars.
The first floor houses five well-appointed bedrooms, three of which include en-suite bathrooms, in addition to a family bathroom. The property has been refurbished to an exceptional standard, featuring a stunning neutral décor throughout. This home showcases oak detailing, including new internal doors and complementary woodwork, a new solid oak stairway, and stylish radiator covers, adding to the home's elegant charm.
Entrance Hall
4.2164m x 2.286m - 13'10" x 7'6"
The property is accessed via a composite front door which opens into the entrance hallway and is comprised of; herringbone flooring, a ceiling light, radiator, smoke alarm, and a solid oak staircase which rises to the first floor and features a carpeted runner.
W.C.
1.7526m x 0.9398m - 5'9" x 3'1"
UPVC double glazed window with obscure glass, tiled flooring, a white porcelain toilet with a chrome button flush, white porcelain sink, white porcelain sink, radiator, chrome towel ring, consumer unit and ceiling light.
Living Room
Three UPVC double glazed windows offering a front aspect view, oak flooring, a ceiling chandelier, and a radiator.
Kitchen/Diner
5.7912m x 3.302m - 19'0" x 10'10"
A UPVC double glazed French doors offering access to the garden, two UPVC double glazed windows offering rear and side aspect views and herringbone flooring, two ceiling lights and a radiator. The kitchen was recently installed and features a range of matching fitted wall and base units, with granite worktops, an inset double sink and drainer, an integrated dishwasher, washing machine and overhead extractor far. In addition, the kitchen offers space for a Rangemaster cooker and an american style fridge freezer.
Landing
5.3594m x 2.0574m - 17'7" x 6'9"
A carpeted landing which features two ceiling lights, a radiator with an oak radiator cover, smoke alarm, and access to the loft space via a ceiling hatch.
Master Bedroom
3.5306m x 3.4036m - 11'7" x 11'2"
Two UPVC double glazed windows overlooking the front of the property, carpeted flooring, radiator, ceiling light, custom built wardrobes with mirrored doors and access into the en-suite shower room.
En-Suite
1.9558m x 1.905m - 6'5" x 6'3"
UPVC double glazed window with obscure glass, light tiled flooring, partially tiled walls, a white porcelain toilet with a chrome button flush, white porcelain sink, shower enclosure with a thermostatic mixer shower, rainfall showerhead and glass screen, wall-mounted cabinet, chrome towel rail, chrome towel ring, radiator, chrome toilet roll holder, and ceiling light.
Bedroom Two
A UPVC double glazed window overlooking the rear garden, carpeted flooring, radiator, ceiling light, as well as a ceiling spotlight. Bedroom two also benefits from a vanity unit with a porcelain basin, wall-hung mirror, shaving socket and chrome towel ring and access into the Jack-and-Jill en-suite shower room.
En-Suite
2.3876m x 1.6002m - 7'10" x 5'3"
UPVC double glazed window with obscure glass, grey tiled flooring, white partially tiled walls, white porcelain toilet with a chrome button flush, shower enclosure with a thermostatic mixer shower, rainfall shower head, chrome handheld shower head, and a glass shower screen, radiator, ceiling light and extractor fan. The en-suite adjoins bedroom three.
Bedroom Three
3.2004m x 3.4798m - 10'6" x 11'5"
A UPVC double glazed window, which overlooks the rear garden, carpeted flooring, radiator, ceiling light and access into the adjoining Jack-and-Jill en-suite shower room.
Bedroom Four
4.3942m x 2.9718m - 14'5" x 9'9"
UPVC double glazed window overlooking the front garden, carpeted flooring, radiator and ceiling light.
Bedroom Five
2.921m x 2.3368m - 9'7" x 7'8"
UPVC double-glazed window which overlooks the rear garden, carpeted flooring, ceiling light and radiator.
Bathroom
2.1844m x 1.6256m - 7'2" x 5'4"
UPVC double glazed window with obscure glass, tiled flooring, partially tiled walls as well as wall panelling, The bathroom suite is presented to a modern standard and benefits from; A panelled bath with an overhead shower, a low level porcelain toilet with a chrome button flush, white porcelain sink, wall cabinet, chrome towel ring, towel rail, ceiling light and extractor fan.
Annexe Entrance Hallway
4.0894m x 1.1684m - 13'5" x 3'10"
The annexe is accessed via a UPVC double glazed door which opens into the entrance hallway and is comprised of; an inset doormat, carpeted flooring, ceiling light, smoke alarm and radiator.
Living Room Annexe
5.0546m x 4.4958m - 16'7" x 14'9"
Two UPVC double glazed windows offering a side aspect view, 1x internal window, carpeted flooring, radiator, ceiling light and a feature fireplace with a wood surround.
Kitchen/Diner
4.7498m x 2.9718m - 15'7" x 9'9"
A UPVC double glazed sliding door offering access into the landscaped rear garden, two UPVC double glazed windows offering rear and side aspect views over the garden, Velux skylight, laminate flooring, a fitted kitchen which offers a range of matching wall and base units, laminate worktops with an inset sink and drainer and a number of integrated appliances to include; a dishwasher, double oven, microwave, electric hob. In addition, the kitchen benefits from ceiling spotlights, a wall light and a radiator.
Annexe Bedroom
3.7084m x 2.5146m - 12'2" x 8'3"
Three UPVC double-glazed windows, carpeted flooring, ceiling light, radiator and three-door built-in wardrobes.
Annexe Bathroom
2.3368m x 2.0574m - 7'8" x 6'9"
Two UPVC double-glazed windows with obscured glass and fitted blinds, fully tiled walls and flooring, a white porcelain sink, porcelain toilet with a chrome button flush, radiator, chrome towel rail, extractor fan, ceiling light, a walk-in bath with an overhead shower, and a wall-hung mirror with shelving.
Outside
The front of the property boasts a grand appeal and
benefits from a decorative pebble frontage, as well as parking for multiple
vehicles and an under-cover porch with an electrical charging point.
The rear garden has been meticulously landscaped and
boasts a lawn, two patio seating areas, perfect for al fresco dining, a metal
shed, a wooden shed, raised decorative flower beds with an array of mature
shrubs and bushes. The boundary is secured by wood panel fencing. There is a
wooden side gate offering access to the front of the property.
Property Information
The
property benefits from 182.46 SQM of internal space and is in council tax band
F, which is under South Gloucestershire council.The tenure
is freehold. Works
Completed:·
BK11/00673/ BN|Garage conversion - May 11·
CP19/11759/ GASAFE|Install a gas-fired boiler - Sep 18·
CP24/22871/ NICEIC|Install one or more new circuits - July 22·
CP24/35823/ FENSA|Install replacement doors in a dwelling - Dec 22
·
BC23/00410/IN| Replacement Conservatory roof with warm roof (works to
incorporate material alterations to structure, controlled services, fittings
and thermal elements) - Feb 23
- COUNCIL TAXA payment made to your local authority in order to pay for local services like schools, libraries, and refuse collection. The amount you pay depends on the value of the property.Read more about council Tax in our glossary page.
- Band: F
- PARKINGDetails of how and where vehicles can be parked, and any associated costs.Read more about parking in our glossary page.
- Yes
- GARDENA property has access to an outdoor space, which could be private or shared.
- Yes
- ACCESSIBILITYHow a property has been adapted to meet the needs of vulnerable or disabled individuals.Read more about accessibility in our glossary page.
- Ask agent
Corbett Close, Yate, Bristol, BS37
Add an important place to see how long it'd take to get there from our property listings.
__mins driving to your place
Get an instant, personalised result:
- Show sellers you’re serious
- Secure viewings faster with agents
- No impact on your credit score
Your mortgage
Notes
Staying secure when looking for property
Ensure you're up to date with our latest advice on how to avoid fraud or scams when looking for property online.
Visit our security centre to find out moreDisclaimer - Property reference 10700355. The information displayed about this property comprises a property advertisement. Rightmove.co.uk makes no warranty as to the accuracy or completeness of the advertisement or any linked or associated information, and Rightmove has no control over the content. This property advertisement does not constitute property particulars. The information is provided and maintained by Edison Ford, Yate. Please contact the selling agent or developer directly to obtain any information which may be available under the terms of The Energy Performance of Buildings (Certificates and Inspections) (England and Wales) Regulations 2007 or the Home Report if in relation to a residential property in Scotland.
*This is the average speed from the provider with the fastest broadband package available at this postcode. The average speed displayed is based on the download speeds of at least 50% of customers at peak time (8pm to 10pm). Fibre/cable services at the postcode are subject to availability and may differ between properties within a postcode. Speeds can be affected by a range of technical and environmental factors. The speed at the property may be lower than that listed above. You can check the estimated speed and confirm availability to a property prior to purchasing on the broadband provider's website. Providers may increase charges. The information is provided and maintained by Decision Technologies Limited. **This is indicative only and based on a 2-person household with multiple devices and simultaneous usage. Broadband performance is affected by multiple factors including number of occupants and devices, simultaneous usage, router range etc. For more information speak to your broadband provider.
Map data ©OpenStreetMap contributors.








