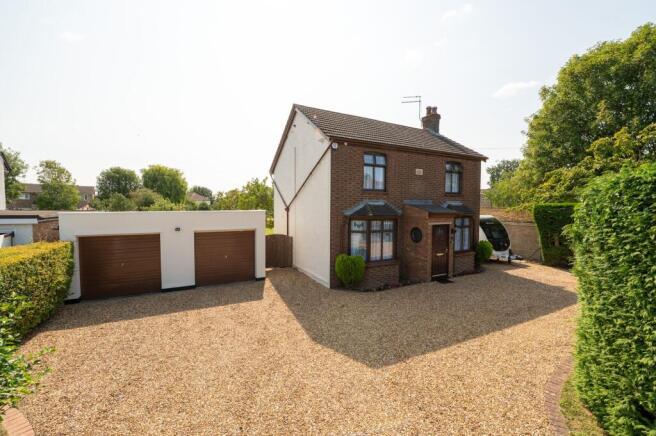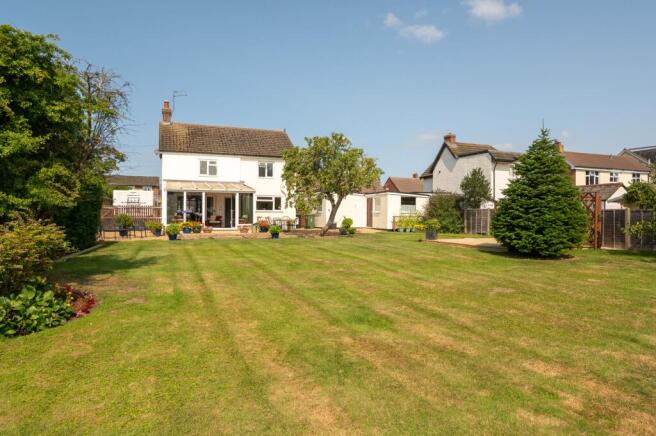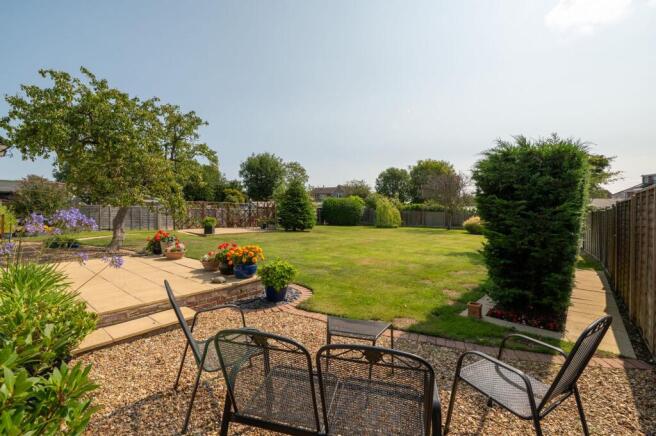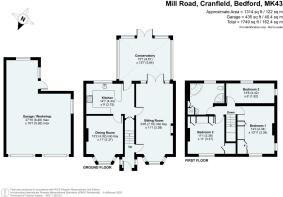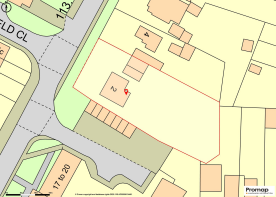
3 bedroom detached house for sale
Mill Road, Cranfield, MK43

- PROPERTY TYPE
Detached
- BEDROOMS
3
- BATHROOMS
1
- SIZE
1,313 sq ft
122 sq m
- TENUREDescribes how you own a property. There are different types of tenure - freehold, leasehold, and commonhold.Read more about tenure in our glossary page.
Freehold
Key features
- Attractive 1930s three-bedroom detached home with period charm
- Two spacious reception rooms plus bright conservatory with garden views
- Modern kitchen with granite worktops, breakfast bar and integrated appliances
- Generous in-and-out gravel driveway and large double garage with workshop
- Expansive mature gardens with patio, lawn and multiple seating areas
- Sought-after village location with excellent schools, amenities and transport links
Description
Built in 1933, this attractive detached home combines period charm with well-presented interiors and an exceptional plot size for its location. Positioned on Mill Road in the sought-after village of Cranfield, the property enjoys a generous gravel in and out driveway.
A large double garage with a workshop to the rear, and beautifully maintained mature gardens. Offering three bedrooms, two reception rooms, a contemporary kitchen, and a light-filled conservatory, the house provides a comfortable and flexible layout that is ideal for both family life and entertaining.
Ground Floor
The welcoming entrance hall leads to a bright bay-fronted dining room at the front of the house, offering an elegant space for formal meals. To the opposite side, the spacious sitting room features a central fireplace and extends to the rear, where glazed double doors open into the conservatory, creating a seamless connection between the interior and the garden.
The kitchen is fitted with sleek, high-gloss cabinetry and contrasting granite work surfaces, complemented by integrated appliances and a striking red splashback. A breakfast bar offers additional preparation space and informal dining, while a door leads directly to the conservatory, enhancing the home’s flow.
The conservatory is an impressive space with tiled flooring, full-height glazing, and views across the garden. Patio doors open onto the patio, making it perfect for enjoying the outdoors in all seasons.
First Floor
Upstairs, the main bedroom is a generous double with fitted wardrobes and dual-aspect windows, filling the room with light. The second bedroom, also a good double, includes built-in storage, while the third bedroom offers a flexible single room or study.
The family bathroom is fitted with a contemporary white suite, including a bath, separate curved shower enclosure, washbasin, and WC, finished with decorative wall tiling and a combination of neutral and green tones.
Gardens
The property is approached via a wide gravel driveway providing ample parking and leading to the detached double garage with twin up-and-over doors. A workshop space at the rear of the garage offers excellent potential for hobbies or storage.
To the rear, the expansive garden is a particular highlight. Laid mainly to lawn with well-tended borders, established trees, and seasonal planting, it offers both privacy and space. A patio adjoining the house is perfect for alfresco dining, while a secondary seating area is positioned further down the garden to enjoy the sun throughout the day. The size of the plot is rare for the area and provides a wonderful setting for this characterful home.
Location
Cranfield is a thriving and well-served Bedfordshire village, ideally situated between Milton Keynes and Bedford, offering an excellent balance of rural living with superb local amenities. The village is home to a variety of everyday facilities, including two convenience stores, a post office, several pubs and eateries, a doctors’ surgery, a dental practice, and a pharmacy.
Families are well catered for with both lower and middle schools within the village, while the highly regarded Wootton serves as the local upper school. Cranfield University, renowned for its specialist postgraduate courses and research facilities, also lies on the edge of the village, bringing a vibrant and diverse community.
Recreational opportunities include a modern sports and fitness centre, playing fields, and nearby countryside walks, while a network of footpaths and bridleways makes the surrounding area ideal for walking, cycling, and horse riding.
For commuters, the location is highly convenient: mainline rail services to London St Pancras are available from both Bedford and Flitwick stations, and the M1 (Junctions 13 & 14) is within easy reach. London Luton Airport is approximately 30 minutes by car, and a regular bus service also connects the village to nearby towns.
EPC Rating: D
Brochures
Brochure- COUNCIL TAXA payment made to your local authority in order to pay for local services like schools, libraries, and refuse collection. The amount you pay depends on the value of the property.Read more about council Tax in our glossary page.
- Band: D
- PARKINGDetails of how and where vehicles can be parked, and any associated costs.Read more about parking in our glossary page.
- Yes
- GARDENA property has access to an outdoor space, which could be private or shared.
- Yes
- ACCESSIBILITYHow a property has been adapted to meet the needs of vulnerable or disabled individuals.Read more about accessibility in our glossary page.
- Ask agent
Mill Road, Cranfield, MK43
Add an important place to see how long it'd take to get there from our property listings.
__mins driving to your place
Get an instant, personalised result:
- Show sellers you’re serious
- Secure viewings faster with agents
- No impact on your credit score
Your mortgage
Notes
Staying secure when looking for property
Ensure you're up to date with our latest advice on how to avoid fraud or scams when looking for property online.
Visit our security centre to find out moreDisclaimer - Property reference 6634ce0e-e7ec-4b9c-8bc8-38496bf927a8. The information displayed about this property comprises a property advertisement. Rightmove.co.uk makes no warranty as to the accuracy or completeness of the advertisement or any linked or associated information, and Rightmove has no control over the content. This property advertisement does not constitute property particulars. The information is provided and maintained by Fitzjohn Estates, Bedford. Please contact the selling agent or developer directly to obtain any information which may be available under the terms of The Energy Performance of Buildings (Certificates and Inspections) (England and Wales) Regulations 2007 or the Home Report if in relation to a residential property in Scotland.
*This is the average speed from the provider with the fastest broadband package available at this postcode. The average speed displayed is based on the download speeds of at least 50% of customers at peak time (8pm to 10pm). Fibre/cable services at the postcode are subject to availability and may differ between properties within a postcode. Speeds can be affected by a range of technical and environmental factors. The speed at the property may be lower than that listed above. You can check the estimated speed and confirm availability to a property prior to purchasing on the broadband provider's website. Providers may increase charges. The information is provided and maintained by Decision Technologies Limited. **This is indicative only and based on a 2-person household with multiple devices and simultaneous usage. Broadband performance is affected by multiple factors including number of occupants and devices, simultaneous usage, router range etc. For more information speak to your broadband provider.
Map data ©OpenStreetMap contributors.
