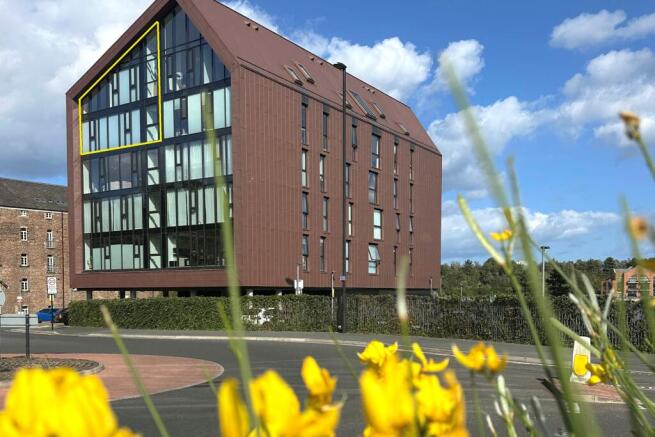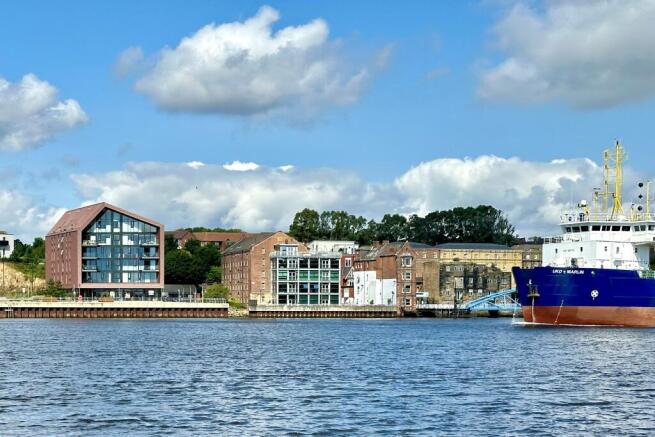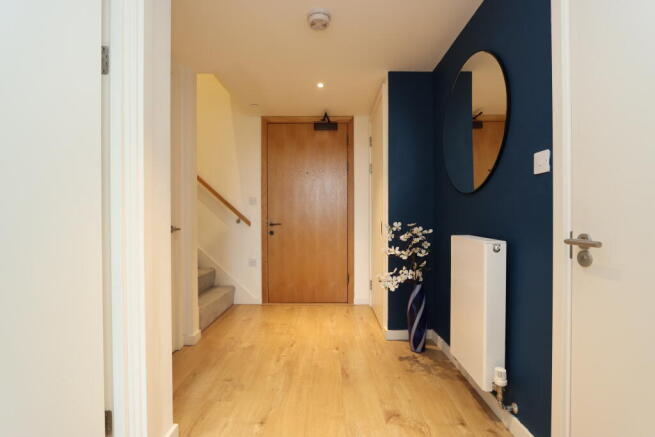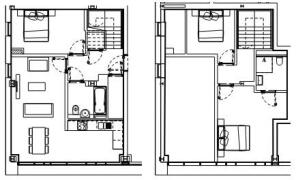3 bedroom flat for sale
Smokehouse One, Smiths Dock, North Shields, NE29 6BU

- PROPERTY TYPE
Flat
- BEDROOMS
3
- BATHROOMS
2
- SIZE
Ask agent
- TENUREDescribes how you own a property. There are different types of tenure - freehold, leasehold, and commonhold.Read more about tenure in our glossary page.
Ask agent
Description
On the ground floor: communal entrance hall, post-boxes, staircase to upper floors and access to lift. On the 4th floor: communal landing. Private entrance, hallway, open plan living room/dining kitchen, bathroom and bedroom, staircase to upper floor, landing and 2 further bedrooms – one of which has an en-suite.
Smokehouse One is a contemporary, architect designed, luxury apartment block offering a variety of open views depending on location within the block, beautifully situated on the banks of the River Tyne, within the Smiths Dock development. This property affords easy access to the Fish Quay, North Shields Town Centre and slightly further afield there is Tynemouth Village. There are local amenities fairly nearby including bus services as well as the Metro station which provide access to Newcastle City Centre and the wider coastal area. Conveniently situated close to Royal Quays Marina with picturesque park areas and walks that lead around the Marina and to the Royal Quays Shopping Outlet, close to the Port of Tyne Ferry Terminal, ideal for major road links to the North and South and within easy walking distance of the vibrant North Shields Fish Quay which offers a wide choice of bars, restaurants and cafes. Next door, Smokehouse Two plays host to a restaurant “31 The Quay” which offers fantastic British fine dining within a beautiful setting offering splendid river views. We note that the retail unit to the ground floor of Smokehouse One will shortly be utilised as a Pilates studio.
ON THE GROUND FLOOR:
COMMUNAL HALLWAY: accessed via a secure door, post-boxes, staircase to upper floors and lift to upper floors.
ON THE 4TH FLOOR:
COMMUNAL LANDING: well maintained with windows offering river views
APARTMENT 23:
HALLWAY: 11’ 4” x 6’ 6” (3.45m x 1.98m), with oak veneer door, extra wide staircase to upper floor, wood flooring, radiator, cloaks cupboard which provides understairs storage, large utility cupboard housing air purification system, plumbing for washing machine and light.
BATHROOM: tiled floor, panelled bath with mixer shower over & screen, vanity unit with washbasin and back to wall WC, fitted mirror, chrome upright towel radiator, extractor fan and 2 concealed down lighters.
LIVING ROOM / DINING KITCHEN: a beautiful open plan space providing an abundance of natural light and expansive westerly views measuring 21’ 11” x 21’ 8” (6.68m x 6.60m - maximum overall L shaped measurement).
Living area: 2 radiators, central heating control, double height ceiling incorporating ‘Velux’ roof light, and double glazed window offering a Northerly aspect and side river view with roller blind.
Dining Kitchen: floor-to-ceiling double glazed, double height windows offering expansive westerly open views towards Smiths Dock Plateau with newly fitted ‘perfect fit’ blinds providing shade and privacy, modern integrated kitchen with a range of fitted wall & floor units, Quartz illuminated work surfaces and splashbacks, integrated fridge / freezer, induction hob with illuminated extractor hood above, under bench oven, 1 ½ bowl inset stainless steel sink with mixer tap, integrated dishwasher and 3 concealed down lighters.
BEDROOM 2: 14’ 11” x 9’ 1” (4.55m x 2.77m), radiator, double glazed picture window offering a side river view with roller blind and second window above.
STAIRCASE: wider than average with half landing.
LANDING: 3 concealed down lighters and radiator.
BEDROOM 1: currently being used as a second lounge / study, 15’ 11” x 14’ 2” (4.85m x 4.32m), 2 radiators, vaulted ceiling, floor-to-ceiling double glazed, double height windows offering expansive westerly open views towards Smiths Dock Plateau with newly fitted ‘perfect fit’ blinds providing shade and privacy and door to en-suite.
EN-SUITE SHOWER ROOM: tiled floor, pedestal washbasin with tiled splashback, tiled shower cubicle with mixer shower, chrome upright towel radiator, back to wall WC, 2 concealed down lighters and extractor fan.
BEDROOM 3: 9’ 10” x 9’ 0” (3.0m x 2.74m), electronic double glazed ‘Velux’ window and radiator.
EXTERNALLY:
There is immediate access to communal areas which surround the block and adjoin the banks of the river Tyne. Designated car parking space (No16), there is a also car park nearby managed by SIP with parking permit available.
TENURE:
Leasehold, 250 years from January 2019. Managed by RMG UK, maintenance charge of £1161.24 per half year (£2,322.48 per annum) which includes, heating, lighting and cleaning and maintenance of the communal areas, building maintenance, maintenance of the communal grounds and window cleaning. Ground rent of £125 per annum payable on 1st January. Requests about pets must be made via RMG UK and there may be restrictions.
Council Tax Band: E
- COUNCIL TAXA payment made to your local authority in order to pay for local services like schools, libraries, and refuse collection. The amount you pay depends on the value of the property.Read more about council Tax in our glossary page.
- Ask agent
- PARKINGDetails of how and where vehicles can be parked, and any associated costs.Read more about parking in our glossary page.
- Yes
- GARDENA property has access to an outdoor space, which could be private or shared.
- Yes
- ACCESSIBILITYHow a property has been adapted to meet the needs of vulnerable or disabled individuals.Read more about accessibility in our glossary page.
- Ask agent
Smokehouse One, Smiths Dock, North Shields, NE29 6BU
Add an important place to see how long it'd take to get there from our property listings.
__mins driving to your place
Get an instant, personalised result:
- Show sellers you’re serious
- Secure viewings faster with agents
- No impact on your credit score


Your mortgage
Notes
Staying secure when looking for property
Ensure you're up to date with our latest advice on how to avoid fraud or scams when looking for property online.
Visit our security centre to find out moreDisclaimer - Property reference WS9753. The information displayed about this property comprises a property advertisement. Rightmove.co.uk makes no warranty as to the accuracy or completeness of the advertisement or any linked or associated information, and Rightmove has no control over the content. This property advertisement does not constitute property particulars. The information is provided and maintained by J.G Sawyers & Sons, WHITLEY BAY. Please contact the selling agent or developer directly to obtain any information which may be available under the terms of The Energy Performance of Buildings (Certificates and Inspections) (England and Wales) Regulations 2007 or the Home Report if in relation to a residential property in Scotland.
*This is the average speed from the provider with the fastest broadband package available at this postcode. The average speed displayed is based on the download speeds of at least 50% of customers at peak time (8pm to 10pm). Fibre/cable services at the postcode are subject to availability and may differ between properties within a postcode. Speeds can be affected by a range of technical and environmental factors. The speed at the property may be lower than that listed above. You can check the estimated speed and confirm availability to a property prior to purchasing on the broadband provider's website. Providers may increase charges. The information is provided and maintained by Decision Technologies Limited. **This is indicative only and based on a 2-person household with multiple devices and simultaneous usage. Broadband performance is affected by multiple factors including number of occupants and devices, simultaneous usage, router range etc. For more information speak to your broadband provider.
Map data ©OpenStreetMap contributors.




