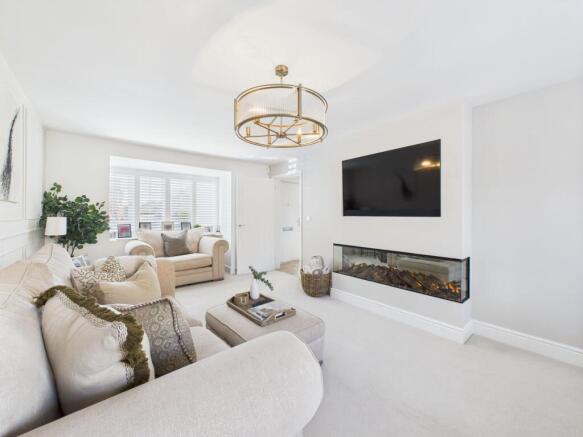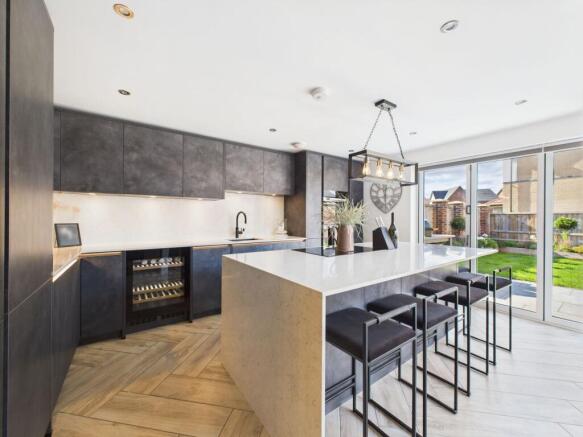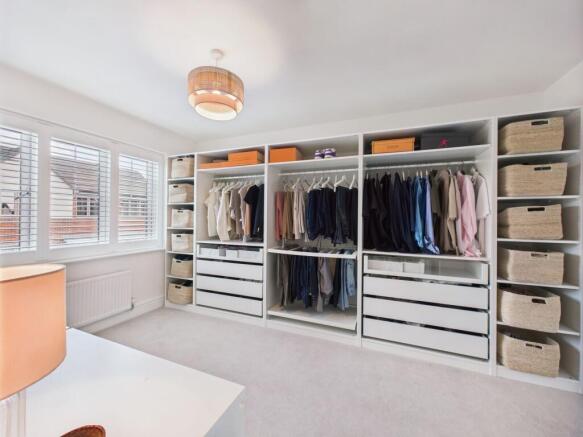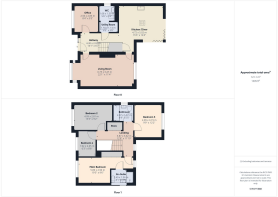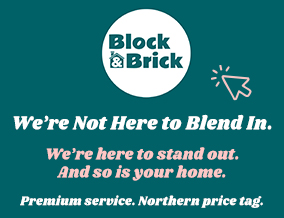
Bluebell Close, Carlton-In-Lindrick, S81

- PROPERTY TYPE
Detached
- BEDROOMS
4
- BATHROOMS
2
- SIZE
1,410 sq ft
131 sq m
- TENUREDescribes how you own a property. There are different types of tenure - freehold, leasehold, and commonhold.Read more about tenure in our glossary page.
Freehold
Key features
- NO CHAIN
- Ideal Family Home
- Open Plan Living
- Modern Kitchen with Island and Breakfast Bar
- Utility Room & Downstairs WC
- FOUR Generous Bedrooms
- En-Suite Adjoining to Main Bedroom & Stylish Family Bathroom
- Beautifully Landscaped Rear Garden
- Private Driveway & Detached Garage
- CCTV System
Description
GUIDE PRICE £390,000 - £400,000
Some homes feel special from the second you walk through the door and this one absolutely does. This four-bedroom detached started life as a new build, but the current owner has taken it far beyond standard with a complete, top-to-toe upgrade.
At the heart of it all is the stunning kitchen/diner. Redesigned to a seriously high specification, it comes with a full suite of integrated Miele appliances – convection oven, combination oven with microwave function, full-size fridge freezer, hob with built-in extractor, dishwasher, and wine cooler, plus a Quooker hot water tap for instant brews and speedy cooking. The stone island is the showpiece, ideal for prepping, entertaining, or simply gathering around with friends. Bifold doors lead straight out to the landscaped garden, blurring the lines between inside and out.
The lounge is made for cosy evenings, with a feature electric fire, decorative wall panelling, and soft wool carpets underfoot. The ground floor also offers a welcoming hallway, a dedicated home office, a utility room, and a downstairs WC.
Upstairs, the main bedroom is a calming retreat with fitted wardrobes and its own en-suite shower room. The other three bedrooms are generously sized and finished to the same exacting standard, with a modern family bathroom completing the layout. You’ll also find built-in storage on the landing and under the stairs.
The landscaped garden has been designed for style and low maintenance, with composite decking, Indian slate patio, a neat lawn, and mature planting. There’s outdoor lighting, power to the garage, and a CCTV system (currently monitored), with all equipment staying for the new owner to take over if they wish. Inside, dual-zone heating keeps things comfortable year-round, and upgraded flooring throughout adds to the luxurious feel.
Set in a sought-after modern development with great schools, amenities, and transport links close by, this is a home that delivers on looks, practicality, and quality - a true one-off that’s ready for its next chapter.
EPC Rating: B
Entrance Hall
4.3m x 2.02m
Kitchen/Diner
4.72m x 5.02m
Living Room
6.75m x 3.47m
Office
2.56m x 2.83m
Downstairs WC
1.68m x 1.59m
Utility Room
1.92m x 1.14m
Main Bedroom
5.89m x 2.9m
En-Suite
2.49m x 1.36m
Bathroom
2.07m x 1.67m
Bedroom 2
4.09m x 2.81m
Bedroom 3
2.99m x 3.73m
Bedroom 4
1.92m x 2.65m
Landing
3.87m x 3.62m
Parking - Garage
Detached Garage and Private Driveway
- COUNCIL TAXA payment made to your local authority in order to pay for local services like schools, libraries, and refuse collection. The amount you pay depends on the value of the property.Read more about council Tax in our glossary page.
- Band: D
- PARKINGDetails of how and where vehicles can be parked, and any associated costs.Read more about parking in our glossary page.
- Garage
- GARDENA property has access to an outdoor space, which could be private or shared.
- Front garden,Rear garden
- ACCESSIBILITYHow a property has been adapted to meet the needs of vulnerable or disabled individuals.Read more about accessibility in our glossary page.
- Ask agent
Bluebell Close, Carlton-In-Lindrick, S81
Add an important place to see how long it'd take to get there from our property listings.
__mins driving to your place
Get an instant, personalised result:
- Show sellers you’re serious
- Secure viewings faster with agents
- No impact on your credit score

Your mortgage
Notes
Staying secure when looking for property
Ensure you're up to date with our latest advice on how to avoid fraud or scams when looking for property online.
Visit our security centre to find out moreDisclaimer - Property reference bc34f20b-b351-486a-aedd-160aed2be62a. The information displayed about this property comprises a property advertisement. Rightmove.co.uk makes no warranty as to the accuracy or completeness of the advertisement or any linked or associated information, and Rightmove has no control over the content. This property advertisement does not constitute property particulars. The information is provided and maintained by Block and Brick, Covering Yorkshire. Please contact the selling agent or developer directly to obtain any information which may be available under the terms of The Energy Performance of Buildings (Certificates and Inspections) (England and Wales) Regulations 2007 or the Home Report if in relation to a residential property in Scotland.
*This is the average speed from the provider with the fastest broadband package available at this postcode. The average speed displayed is based on the download speeds of at least 50% of customers at peak time (8pm to 10pm). Fibre/cable services at the postcode are subject to availability and may differ between properties within a postcode. Speeds can be affected by a range of technical and environmental factors. The speed at the property may be lower than that listed above. You can check the estimated speed and confirm availability to a property prior to purchasing on the broadband provider's website. Providers may increase charges. The information is provided and maintained by Decision Technologies Limited. **This is indicative only and based on a 2-person household with multiple devices and simultaneous usage. Broadband performance is affected by multiple factors including number of occupants and devices, simultaneous usage, router range etc. For more information speak to your broadband provider.
Map data ©OpenStreetMap contributors.
