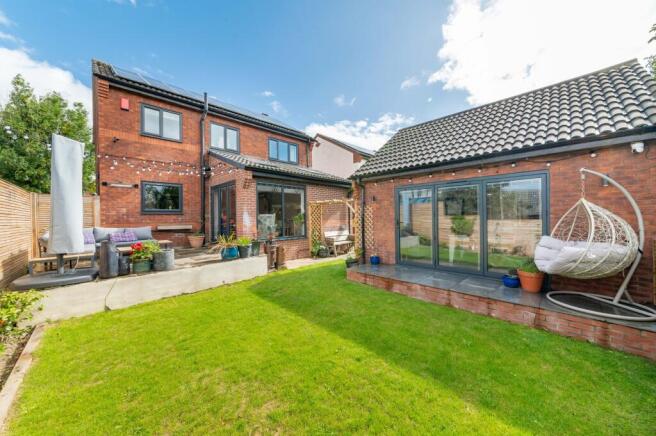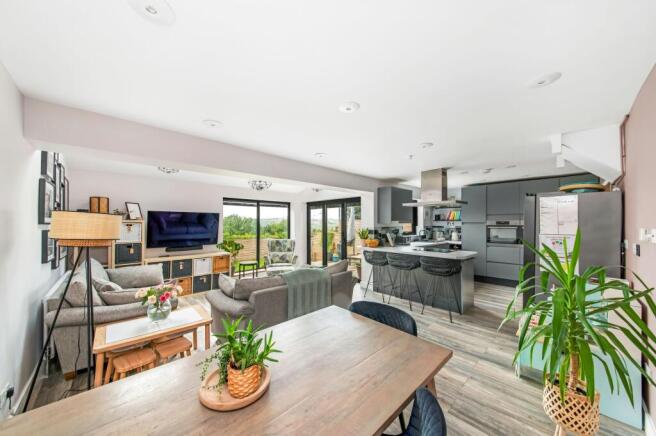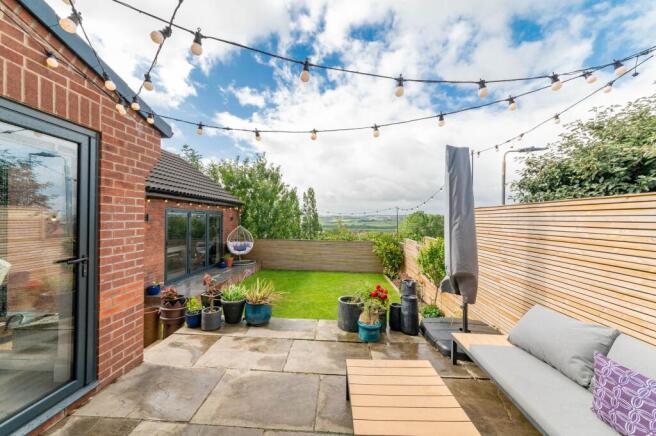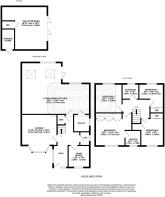Headlands Park, Ossett, WF5

- PROPERTY TYPE
Detached
- BEDROOMS
4
- BATHROOMS
3
- SIZE
1,335 sq ft
124 sq m
- TENUREDescribes how you own a property. There are different types of tenure - freehold, leasehold, and commonhold.Read more about tenure in our glossary page.
Freehold
Key features
- SUPERBLY POSITIONED WITH OUTSTANDING LONG DISTANCE VIEWS
- THIS HOME HAS BEEN SUPERBLY MODERNIZED AND HAS A STUNNING LIVING DINING KITCHEN
- A WELCOMING FOUR BEDROOMED DETACHED FAMILY HOME IN A DELIGHTFUL POSITION
Description
SUPERBLY POSITIONED WITH OUTSTANDING LONG DISTANCE VIEWS. THIS HOME HAS BEEN SUPERBLY MODERNIZED AND HAS A STUNNING LIVING DINING KITCHEN AND A FABULOUS STUDIO/DEN, BOTH WITH BI-FOLDING DOORS ENJOYING THE EXCEPTIONAL LONG DISTANCE VIEWS. A WELCOMING FOUR BEDROOMED DETACHED FAMILY HOME IN A DELIGHTFUL POSITION, JUST A SHORT WALK AWAY FROM THE VILLAGE’S MANY FACILITIES, THIS HOME HAS BEEN TASTEFULLY UPGRADED IN RECENT TIMES AND HAS AN ACCOMMODATION THAT IS SURE TO PLEASE. WITH THE USUAL MODERN APPOINTMENTS, IT BRIEFLY COMPRISES – IMPRESSIVE ENTRANCE HALLWAY, HOME OFFICE/STUDY, LOUNGE, DOWNSTAIRS W.C., HUGE DINING LIVING KITCHEN WITH BI-FOLDING DOORS AND VIEWS, DETACHED STUDIO/DEN USES GAMES, OCCASIONAL OVERNIGHT STAYS AND SERVED BY A W.C. FOUR BEDROOMS, ALL OF A GOOD SIZE, BEDROOM ONE WITH AN EN-SUITE AND HIGH QUALITY BATHROOM. WITH LONG DRIVEWAY PROVIDING PARKING FOR 3 OR 4 CARS, THE HOME DID HAVE A DOUBLE GARAGE PRIOR TO THE STUDIO/DEN CONVERSION.
EPC Rating: B
ENTRANCE HALL
High specification and stylish door with inset glazing and matching glazed side panels gives access through to the entrance hallway. This impressive entrance hallway sets the scene in terms of style and décor. It has high quality flooring, two beautiful period style central heating radiators and high ceiling height with a combination of inset spotlighting and chandelier points. Internal attractive doors feature from the hallway, as does the spindle balustrade staircase with under stairs storage cupboard.
DOWNSTAIRS W.C.
Beautifully fitted and well presented with a stylish vanity unit with wash hand basin placed upon it and mixer tap above, a concealed cistern W.C., ceramic tiling to the half-height, an obscure glazed window and a period style central heating radiator.
LOUNGE
A most welcoming and stylish room, once again, with a beautiful bay window giving a pleasant outlook to the front. The room has coving to the ceiling and attractive flooring.
HOME OFFICE/STUDY
With a lovely window giving an outlook to the front, this superbly appointed room has fabulous storage cupboards, library style shelving, a large amount of working space and a desk in-built with drawer and cupboards to either side. There is attractive flooring and tasteful décor.
DINING LIVING KITCHEN
A staggeringly beautiful room, not just because of its huge proportions and fabulous fittings, but also because of its wonderful long distance views out over the rear gardens and way over towards Emley Moor. This south westerly view is enjoyed by every room at the rear of the home. The dining living kitchen has a huge amount of glazing and a set of bi-folding doors giving easy access to the stone flagged terrace. With wonderful flooring, the room also has two roof light windows, inset spotlighting and three chandelier points.
DINING LIVING KITCHEN
The kitchen area is superbly appointed with a full comprehensive range of units, these being at both the high and low level. There are a large amount of working surfaces, stylish tiled splashbacks, Frankie inset sink with mixer tap above, integrated wine racking and integrated stainless steel and glazed fronted ovens. There is also an integrated dishwasher, an integrated Siemens inductions hob with a stylish Neff extractor fan above with provisions for an American style fridge freezer. The dining living kitchen is a room that must be viewed to be fully appreciated and understood.
UTILITY ROOM
A doorway leads from the dining living kitchen into the utility room. With attractive flooring, plumbing for an automatic washing machine, space for a dryer, wall mounted Vaillant gas fired central heating boiler, an obscure glazed window and automatic lighting.
STUDIO/DEN
The bi-folding doors from the dining living kitchen give access out to the rear gardens. Across the terrace, easy access is gained to the studio/den. This would not normally be positioned in a brochure in this location; however, it is definitely part of the house’s fabulous living accommodation. It has been done superbly and occupies a stunning position overlooking the gardens and the very long distance views beyond. As can be seen by the photographs and the floor layout plan, all is of a good size. It has feature living flame fire, media wall with display shelving with illuminations and provisions for a wall mounted TV and sound bar. There is also a bar area, provisions for a further wall mounted TV, attractive flooring, inset spotlighting, a loft ladder to the loft storage area and a doorway to a W.C. The W.C. is fitted with a stylish concealed cistern W.C. and wash hand basin.
GARDEN STORE
Externally accessed, a portion of this detached building is used as a garden store. This has a high security door and is used for the storage of the family’s bicycles, golfing equipment etc.
FIRST FLOOR LANDING
Staircase with spindle balustrading, as previously mentioned, rises up to the first floor landing. This good sized landing has a loft access point and allows access through to the following rooms.
BEDROOM ONE
A lovely, good sized double bedroom with a full bank of in built robes, tasteful décor, a central ceiling light point, a broad window, period style central heating radiator and provisions for a wall mounted TV.
BEDROOM ONE EN-SUITE
The en-suite is fitted with a three piece suite comprising of stylish wash hand basin within a vanity unit, concealed cistern W.C. and a fixed glazed screen shower with delightful fittings. There is ceramic tiled flooring, ceramic tiling to the full ceiling height, an obscured glazed window, an extractor fan and inset spotlighting to the ceiling.
BEDROOM TWO
Yet again, a lovely double bedroom with a stunning view out over the property’s rear gardens and beyond with attractive flooring.
BEDROOM THREE
A good sized bedroom with an outlook to the front, a bank of in-built robes and a further good sized storage cupboard.
BEDROOM FOUR
A good sized single room with a bank of robes and an astounding view.
HOUSE BATHROOM
Well appointed, the house bathroom has a three piece suite in white that comprises of a low level W.C., a stylish wash hand basin with mixer tap above and a bath with Grohe chrome fittings above. There is an obscure glazed window, ceramic tiling to the floor, ceramic tiling to the full ceiling height and inset spotlighting.
Garden
As the photographs suggest, the property occupies a remarkable, elevated position with stunning long distance views to the rear and a very long driveway. This brick set driveway provides parking for at least 2 vehicles to the front and after the substantial gates there is parking for one/two vehicles, depending upon their size. This gave access to the double garage which has been converted into the studio/den. Provisions could be considered for a garage to be built upon the driveway, subject of course to the necessary consents. Driveway has external lighting and is covered by CCTV.
Garden
The front of the property has pleasant garden areas, whilst to the rear there is an exceptional garden. This has a raised stone flagged terrace overlooking the enclosed lawn which, in turn, overlooks the delightful views beyond.
Garden
Please note that the property could have a double garage with a minimal amount of work, converting the studio/den back into a double garage would not be a difficult task.
- COUNCIL TAXA payment made to your local authority in order to pay for local services like schools, libraries, and refuse collection. The amount you pay depends on the value of the property.Read more about council Tax in our glossary page.
- Band: E
- PARKINGDetails of how and where vehicles can be parked, and any associated costs.Read more about parking in our glossary page.
- Yes
- GARDENA property has access to an outdoor space, which could be private or shared.
- Private garden
- ACCESSIBILITYHow a property has been adapted to meet the needs of vulnerable or disabled individuals.Read more about accessibility in our glossary page.
- Ask agent
Headlands Park, Ossett, WF5
Add an important place to see how long it'd take to get there from our property listings.
__mins driving to your place
Get an instant, personalised result:
- Show sellers you’re serious
- Secure viewings faster with agents
- No impact on your credit score
About Simon Blyth, Barnsley
The Business Village, Unit 2 Building 2, Innovation Way, Barnsley, S75 1JL



Your mortgage
Notes
Staying secure when looking for property
Ensure you're up to date with our latest advice on how to avoid fraud or scams when looking for property online.
Visit our security centre to find out moreDisclaimer - Property reference 12f90c28-1b04-4622-a033-dfcd2db88363. The information displayed about this property comprises a property advertisement. Rightmove.co.uk makes no warranty as to the accuracy or completeness of the advertisement or any linked or associated information, and Rightmove has no control over the content. This property advertisement does not constitute property particulars. The information is provided and maintained by Simon Blyth, Barnsley. Please contact the selling agent or developer directly to obtain any information which may be available under the terms of The Energy Performance of Buildings (Certificates and Inspections) (England and Wales) Regulations 2007 or the Home Report if in relation to a residential property in Scotland.
*This is the average speed from the provider with the fastest broadband package available at this postcode. The average speed displayed is based on the download speeds of at least 50% of customers at peak time (8pm to 10pm). Fibre/cable services at the postcode are subject to availability and may differ between properties within a postcode. Speeds can be affected by a range of technical and environmental factors. The speed at the property may be lower than that listed above. You can check the estimated speed and confirm availability to a property prior to purchasing on the broadband provider's website. Providers may increase charges. The information is provided and maintained by Decision Technologies Limited. **This is indicative only and based on a 2-person household with multiple devices and simultaneous usage. Broadband performance is affected by multiple factors including number of occupants and devices, simultaneous usage, router range etc. For more information speak to your broadband provider.
Map data ©OpenStreetMap contributors.




