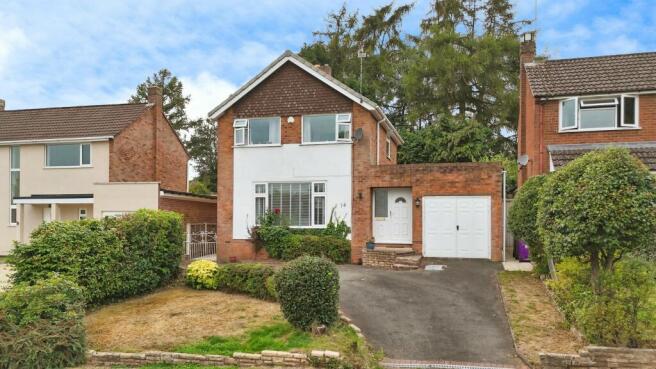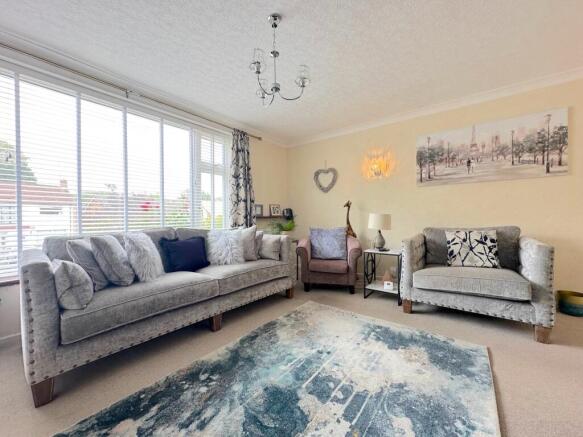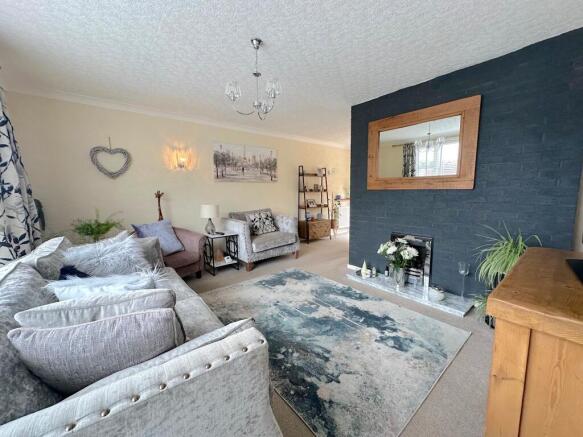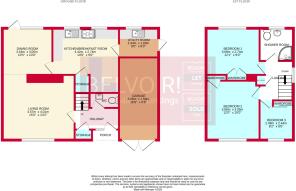
Torvale Road, Wightwick, Wolverhampton, WV6

- PROPERTY TYPE
Detached
- BEDROOMS
3
- BATHROOMS
1
- SIZE
Ask agent
- TENUREDescribes how you own a property. There are different types of tenure - freehold, leasehold, and commonhold.Read more about tenure in our glossary page.
Freehold
Key features
- Detached family residence
- Three well sized bedrooms
- Sought after residential area of Wightwick
- Garage and driveway
- Re-fitted kitchen and utility room
- Large room dimensions
- Ground floor WC
- Large rear garden
- Scope to extend subject to planning permission
- A genuine must-see!
Description
Call us any time between 09:00am and 9:00pm - 7 days a week - 365 days a year!
A rare opportunity to acquire this imposing and characterful detached family home, ideally positioned on the highly sought-after Torvale Road in the heart of Wightwick, Wolverhampton. Having been thoughtfully extended and tastefully improved over the years, this beautifully presented property offers a generous and highly versatile layout, perfect for family life – with excellent scope for further extension (subject to planning), particularly above the existing garage!
Set well back from the road behind a landscaped frontage, the property makes an immediate impression with its commanding presence and traditional charm. A tarmacadam driveway provides ample off-road parking and access to the attached garage, while the attractive foregarden adds kerb appeal and a welcoming approach.
Internally, the home benefits from gas-fired central heating and newly installed PVC double glazing throughout. The inviting entrance hall leads to a thoughtfully laid out ground floor, which offers a superb balance of formal and informal living spaces. A guest WC is located off the hallway, while the spacious living room is centred around a feature fireplace and opens up into an adjoining dining room – creating an ideal flow for entertaining and family gatherings.
To the rear, the property enjoys the benefit of a large, extended breakfast kitchen – recently refitted and beautifully appointed with a range of integrated appliances, offering ample space for dining and day-to-day family life. A recently refitted utility room provides additional practicality and access to the side elevation.
Upstairs, the property continues to impress, offering three generously proportioned bedrooms, all of which feature built-in wardrobes. The family shower room is modern, stylish, and serves the three bedrooms with ease.
Externally, the rear garden is a particular highlight – a delightfully mature and well-stocked outdoor space, offering a haven of privacy and tranquillity. Bursting with established plants, trees and shrubs, the garden is perfect for any green-fingered enthusiast or those simply seeking a peaceful retreat to enjoy the changing seasons.
Located within a well-regarded and residential area, the property is ideally placed for access to local schools, shops, and excellent transport links, whilst retaining the peace and seclusion of a quiet, family-friendly road.
Traditional in charm yet modern in function, this is a substantial detached home with true potential and appeal – early viewing is highly recommended to fully appreciate all that it has to offer!
EPC rating: F. Tenure: Freehold,Entrance Porch
With UPVC double glazed front door with matching side window leads through to:
Entrance Hallway
With a cloakroom/storage cupboard, staircase leading off, feature radiator and doors leading off to:
Downstairs WC
A convenient downstairs cloakroom with a fitted white suite with complementary chrome fittings comprising; counter top WC and corner set vanity unit.
Living Room
4.57m x 4.01m (15'0" x 13'2")
A lovely and inviting living space having a feature fireplace with living flame gas fire, two wall light points, coved ceiling, two radiators, UPVC double glazed window overlooking front and open access leading through to:
Dining Room
3.18m x 3.05m (10'5" x 10'0")
With open plan access from the living room, the dining space has a wall lighting point, coved ceiling, UPVC double glazed window overlooking rear, UPVC double glazed door leading onto rear garden and door leading to:
Breakfast Kitchen
4.42m x 4.04m (14'6" x 13'3")
A beautifully presented kitchen having comprehensive fitted range of wall, base and drawer units, working surfaces and peninsular breakfast bar, single drainer sink unit with H&C mixer tap, four ring ceramic hob with stainless steel re-circulating extractor hood above, double oven, tiled splash backs, under unit lighting, integrated dishwasher, under stairs storage cupboard, displace shelving, feature vertical tube radiator, two UPVC double glazed windows overlooking rear and door leading to:
Utility Room
2.44m x 1.83m (8'0" x 6'0")
A convenient utility space fitted base and storage units, single drainer sink unit with H&C mixer tap, working surface, storage unit, space and plumbing for washing machine, tiled splash backs, radiator and UPVC double glazed window overlooking rear and UPVC double glazed door leading to side.
First Floor Landing
With a linen cupboard with overhead storage, loft access, UPVC double glazed window overlooking side and doors leading off to:
Master Bedroom
3.68m x 3.4m (12'1" x 11'2")
A well sized main bedroom with built in double wardrobe with overhead storage, radiator and UPVC double glazed window overlooking rear.
Bedroom Two
3.66m x 3.05m (12'0" x 10'0")
A sizeable double bedroom with a built in single wardrobe with overhead storage, radiator and UPVC double glazed window overlooking front.
Bedroom Three
2.49m x 2.44m (8'2" x 8'0")
Having built in double wardrobe with sliding doors, radiator and UPVC double glazed window overlooking front.
Family Shower Room
Offering a fitted white suite with complementary chrome fittings comprising; corner shower enclosure with H&C mixer shower and glazed shower screens, close coupled W.C., pedestal wash hand basin, part tiled walls, chrome heated towel rail and UPVC double glazed opaque window overlooking rear.
Garage
5.08m x 2.59m (16'8" x 8'6")
A large garage with double opening doors, Having power and lighting.
Externally
To the property frontage, the home stands well stands back from this sought after road behind an attractive landscaped fore garden and is approached via a tarmacadam driveway providing useful off road parking and access to the garage. To the property rear, walkways lead down both sides of the property to the mature rear garden, having paved patio with feature York stone boundary wall and steps leading up onto a shaped lawn area with herbaceous boarders stocked with a wide variety of plants, bushes and trees providing a lovely outlook. There is an external tap and greenhouse also.
ID checks
Once an offer is accepted on a property marketed by Belvoir Estate Agents we are required to complete ID verification checks on all buyers and to apply ongoing monitoring until the transaction ends. Whilst this is the responsibility of Belvoir Estate Agents we may use the services of MoveButler, to verify Clients' identity. This is not a credit check and therefore will have no effect on your credit history. You agree for us to complete these checks, and the cost of these checks is £36.00 inc. VAT per buyer. This is paid in advance, when an offer is agreed and prior to a sales memorandum being issued. This charge is non-refundable.
- COUNCIL TAXA payment made to your local authority in order to pay for local services like schools, libraries, and refuse collection. The amount you pay depends on the value of the property.Read more about council Tax in our glossary page.
- Band: E
- PARKINGDetails of how and where vehicles can be parked, and any associated costs.Read more about parking in our glossary page.
- Garage
- GARDENA property has access to an outdoor space, which could be private or shared.
- Private garden
- ACCESSIBILITYHow a property has been adapted to meet the needs of vulnerable or disabled individuals.Read more about accessibility in our glossary page.
- Ask agent
Energy performance certificate - ask agent
Torvale Road, Wightwick, Wolverhampton, WV6
Add an important place to see how long it'd take to get there from our property listings.
__mins driving to your place
Get an instant, personalised result:
- Show sellers you’re serious
- Secure viewings faster with agents
- No impact on your credit score


Your mortgage
Notes
Staying secure when looking for property
Ensure you're up to date with our latest advice on how to avoid fraud or scams when looking for property online.
Visit our security centre to find out moreDisclaimer - Property reference P11344. The information displayed about this property comprises a property advertisement. Rightmove.co.uk makes no warranty as to the accuracy or completeness of the advertisement or any linked or associated information, and Rightmove has no control over the content. This property advertisement does not constitute property particulars. The information is provided and maintained by Belvoir, Wolverhampton. Please contact the selling agent or developer directly to obtain any information which may be available under the terms of The Energy Performance of Buildings (Certificates and Inspections) (England and Wales) Regulations 2007 or the Home Report if in relation to a residential property in Scotland.
*This is the average speed from the provider with the fastest broadband package available at this postcode. The average speed displayed is based on the download speeds of at least 50% of customers at peak time (8pm to 10pm). Fibre/cable services at the postcode are subject to availability and may differ between properties within a postcode. Speeds can be affected by a range of technical and environmental factors. The speed at the property may be lower than that listed above. You can check the estimated speed and confirm availability to a property prior to purchasing on the broadband provider's website. Providers may increase charges. The information is provided and maintained by Decision Technologies Limited. **This is indicative only and based on a 2-person household with multiple devices and simultaneous usage. Broadband performance is affected by multiple factors including number of occupants and devices, simultaneous usage, router range etc. For more information speak to your broadband provider.
Map data ©OpenStreetMap contributors.





