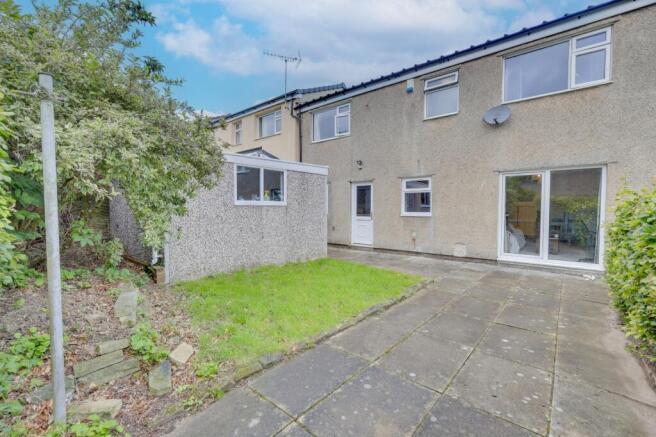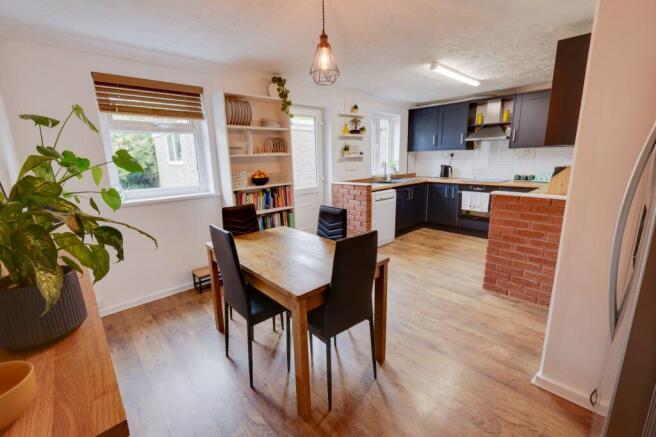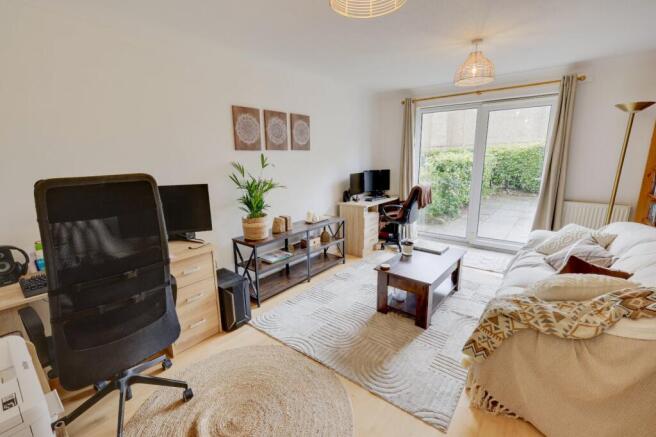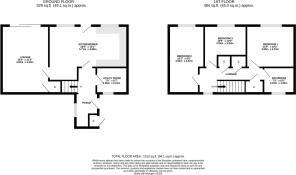Holtdale Green, Holt Park, Leeds, West Yorkshire, LS16

- PROPERTY TYPE
Terraced
- BEDROOMS
3
- BATHROOMS
1
- SIZE
Ask agent
- TENUREDescribes how you own a property. There are different types of tenure - freehold, leasehold, and commonhold.Read more about tenure in our glossary page.
Ask agent
Key features
- Great opportunity!
- Will suit a number of buyers.
- Holt Park, close to both Adel & Cookridge.
- Excellent amenities, schools, bus, road & rail links.
- Spacious reception & bedrooms.
- Entrance hallway, large lounge with access out to the garden.
- Dining kitchen to the rear also lounge with patio doors to garden.
- Useful utility.
- 2 double beds; a single & white 3-piece bathroom.
- Not to be missed.
Description
Upstairs are the three bedrooms, two of which are double rooms, a single & white three piece house bathroom.
turnkey and ready put your own stamp on! Will suit a number of buyers, not to be missed - call us - .
LOCATION
This property is located in popular Holt Park which is a short walk away from Ralph Thoresby High School; with Lawnswood also only a short drive away. In Holt Park you will also find Doctors surgeries and an Asda Superstore. For those interested in sport there is Cookridge Hall Fitness, Leisure and golf club, with Headingley Golf Club also close by. Golden Acre Park offers perfect recreational space with a lake and lots of local wildlife. There are excellent transport links along the A660 Otley Road and the Ring Road (A6120), good public transport links and for the more travelled commuter, Leeds-Bradford International Airport is a short distance away. Local amenities include small, friendly local businesses and eateries. This property is located up the road from Adel, which is a prime residential location with excellent access into Leeds, Bradford, Otley and surrounding areas. Bedquilts recreation ground and a cricket ground. Horsforth is a short drive away where there is a train station, further excellent amenities and schools.
GROUND FLOOR
A surprisingly spacious hallway with laminate flooring gives access to this floor's rooms and to the staircase up to the first floor. At the end of the hallway with a door through to a generous 18'9" dining kitchen, at the rear of the house with access out to the garden and pleasant outlook. There's ample dining space and a navy blue Shaker fitted kitchen with complementary worksurfaces and modern flooring. There's an integrated electric oven, hob and extractor fan over, as well as plumbing for a dishwasher. Just off the kitchen is a utility, fully fitted out with plumbing for a washing machine and space for a tumble dryer. The lounge is entered from the dining kitchen, is such a good size and flooded with light from the sliding patio doors out to the garden.
FIRST FLOOR
The landing is lovely and light with doors to each of the three bedrooms and the bathroom. The main bedroom is at the front of the house with pleasant outlook, the second bedroom is to the rear, overlooking the garden and the third, a single, generous though, ideal child's room or study. It's next to the main bedroom so ideal as a walk-in wardrobe if needed. The bathroom has a shower over the panelled bath, a WC and wash hand basin.
LOFT
The loft is not boarded but is insulated.
OUTSIDE
Set back off the road there's communal resident parking to the front; the rear garden is fully enclosed and private, with low maintenance in mind. A concrete built shed is ideal for storage or maybe a workshop.
BROCHURE DETAILS
Hardisty and Co prepared these details, including photography, in accordance with our estate agency agreement.
SERVICES - Disclosure of Financial Interests
Unless instructed otherwise, the company would normally offer all clients, applicants, and prospective purchasers its full range of estate agency services, including the valuation of their present property and sales service. We also intend to offer clients, applicants and prospective purchasers' mortgage and financial services advice through our association with Mortgage Advice Bureau. We will also offer to clients and prospective purchasers the services of our panel solicitors, removers, and contactors. We would normally be entitled to commission or fees for such services and disclosure of all our financial interests can be found on our website.
MORTGAGE SERVICES
We are whole of market and would love to help with your purchase or remortgage. Call to book your appointment today option 4.
- COUNCIL TAXA payment made to your local authority in order to pay for local services like schools, libraries, and refuse collection. The amount you pay depends on the value of the property.Read more about council Tax in our glossary page.
- Band: A
- PARKINGDetails of how and where vehicles can be parked, and any associated costs.Read more about parking in our glossary page.
- Yes
- GARDENA property has access to an outdoor space, which could be private or shared.
- Yes
- ACCESSIBILITYHow a property has been adapted to meet the needs of vulnerable or disabled individuals.Read more about accessibility in our glossary page.
- Ask agent
Holtdale Green, Holt Park, Leeds, West Yorkshire, LS16
Add an important place to see how long it'd take to get there from our property listings.
__mins driving to your place
Get an instant, personalised result:
- Show sellers you’re serious
- Secure viewings faster with agents
- No impact on your credit score
Your mortgage
Notes
Staying secure when looking for property
Ensure you're up to date with our latest advice on how to avoid fraud or scams when looking for property online.
Visit our security centre to find out moreDisclaimer - Property reference HAD250803. The information displayed about this property comprises a property advertisement. Rightmove.co.uk makes no warranty as to the accuracy or completeness of the advertisement or any linked or associated information, and Rightmove has no control over the content. This property advertisement does not constitute property particulars. The information is provided and maintained by Hardisty & Co, Horsforth. Please contact the selling agent or developer directly to obtain any information which may be available under the terms of The Energy Performance of Buildings (Certificates and Inspections) (England and Wales) Regulations 2007 or the Home Report if in relation to a residential property in Scotland.
*This is the average speed from the provider with the fastest broadband package available at this postcode. The average speed displayed is based on the download speeds of at least 50% of customers at peak time (8pm to 10pm). Fibre/cable services at the postcode are subject to availability and may differ between properties within a postcode. Speeds can be affected by a range of technical and environmental factors. The speed at the property may be lower than that listed above. You can check the estimated speed and confirm availability to a property prior to purchasing on the broadband provider's website. Providers may increase charges. The information is provided and maintained by Decision Technologies Limited. **This is indicative only and based on a 2-person household with multiple devices and simultaneous usage. Broadband performance is affected by multiple factors including number of occupants and devices, simultaneous usage, router range etc. For more information speak to your broadband provider.
Map data ©OpenStreetMap contributors.







