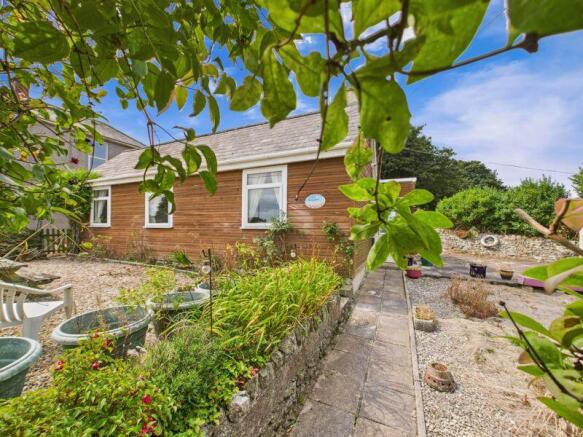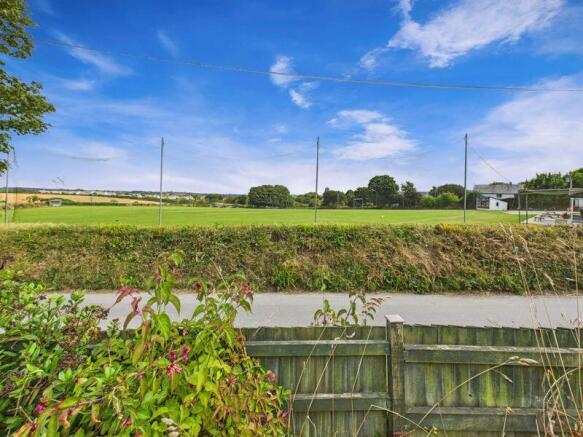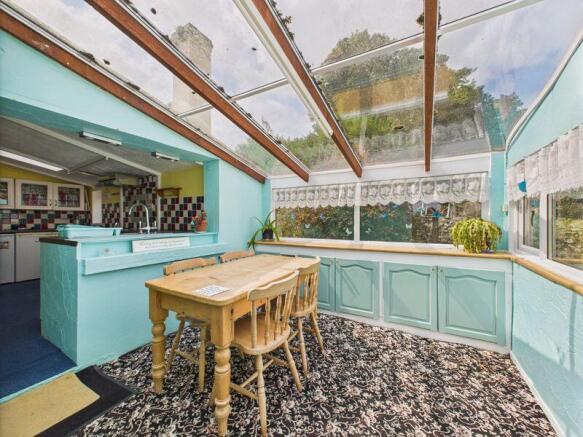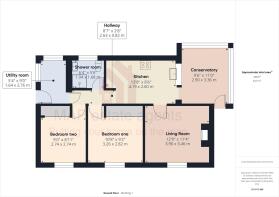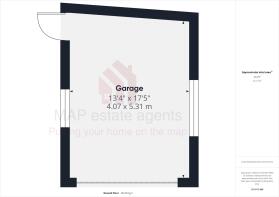
Brill, Constantine - Bungalow with planning permission

- PROPERTY TYPE
Bungalow
- BEDROOMS
2
- BATHROOMS
1
- SIZE
Ask agent
- TENUREDescribes how you own a property. There are different types of tenure - freehold, leasehold, and commonhold.Read more about tenure in our glossary page.
Freehold
Key features
- Located on outskirts of Constantine
- Detached bungalow with planning permission
- Two bedroom bungalow with two reception rooms
- Garden, garage and driveway
- Planning to demolish and build a four bedroom reverse level home
- New build would have elevated views and integral double garage
- Option to improve the current bungalow
- Semi-rural location
- Opposite cricket ground
- Offered for sale with no onward chain
Description
The property presently comprises of two reception rooms, two bedrooms, a shower room, kitchen and utility. To the outside there are gardens to front and rear, a garage and parking.
The property enjoys a lovely position in this semi-rural location.
Located on the outskirts of Constantine is the hamlet of Brill, this particular property backs onto farmers fields and looks out across the cricket ground, enjoying an elevated countryside view with distant sea glimpses.
Brill is a small hamlet located few minutes from the village of Constantine which has an array of amenities on offer including village shops, a surgery and local public house, it also has the neighbouring creekside villages of Mawnan Smith and Gweek where there are further amenities on offer.
Positioned close to the Helford river, one of the most picturesque and unspoilt areas of Cornwall sitting within an area of natural outstanding beauty, with its deep sheltered valleys, wooded and hidden creeks that cut inland, this area offers swimming, sailing and water sports as well as having coastal walks and creeks and the area enjoys a climate that supports the subtropical gardens such as Glendurgan and Trebah.
ACCOMMODATION COMPRISES
Steps up and under a honeysuckle archway through a wrought iron gate, pathway leading to double glazed door opening into:-
CONSERVATORY
11' 0'' x 9' 6'' (3.35m x 2.89m)
Useful cupboard storage surround, night storage heater. Opening into:-
KITCHEN
13' 8'' x 8' 6'' (4.16m x 2.59m) maximum measurements
Double glazed window and Velux window above. Range of floor and wall mounted cupboards with worktop over incorporating sink and drainer. Space for cooker and fridge/freezer. Further night storage heater. Door into an inner hallway and a separate door into:-
LIVING ROOM
12' 9'' x 11' 4'' (3.88m x 3.45m) maximum measurements
Double glazed window. Night storage heater, feature fireplace with inset multi-fuel stove with hearth and mantelpiece above.
INNER HALLWAY
Leading to:-
SHOWER ROOM
Obscure glass double glazed window. Low level WC shower cubicle and wall hung sink. Tiled walls.
UTILITY ROOM
9' 0'' x 5' 4'' (2.74m x 1.62m)
Double glazed back door leading out to one of the driveways and parking and around to the back garden. Range of floor and wall mounted cupboards, worktop over, space for automatic washing machine, two double glazed windows and shelving.
BEDROOM ONE
10' 8'' x 9' 2'' (3.25m x 2.79m) plus door recess
Double glazed window. Integrated wardrobe.
BEDROOM TWO
9' 0'' x 8' 11'' (2.74m x 2.72m)
Double glazed window. Integrated wardrobe.
FRONT GARDEN
Gravelled seating space, pond and a picnic space. There is a range of well established plants plus a patio to the side. Concrete shed and further driveway.
GARAGE
17' 5'' x 13' 4'' (5.30m x 4.06m)
Side door access and up and over garage door to front.
REAR GARDEN
The rear garden backs onto farmland and has a useful storage shed and a log store. There are gravelled spaces, a vegetable patch and the garden is enclosed by walking. Useful outside tap and gate to driveway.
SERVICES
The property benefits from mains water and mains electric which is currently not working. Private drainage.
AGENT'S NOTES
The be advised that the Council Tax Band of this property is 'B'.
There is full planning permission to demolish the current bungalow and build a four bedroom detached reverse level house with an integral double garage in its place, which will offer beautiful views and a lovely home. Please use planning reference PA23/09721 on the Cornwall Planning Portal for further information.
DIRECTIONS
Following the road towards Gweek/Constantine from Falmouth, go through Treverva and continue pass the 'Slice of Cornwall' cafe, travel up the hill and when you pass the electricity sub station on the right, the property is located on right hand side opposite Boulder Park Cricket ground. If using What3words:-kinds.butterfly.huts
Brochures
Property BrochureFull Details- COUNCIL TAXA payment made to your local authority in order to pay for local services like schools, libraries, and refuse collection. The amount you pay depends on the value of the property.Read more about council Tax in our glossary page.
- Band: B
- PARKINGDetails of how and where vehicles can be parked, and any associated costs.Read more about parking in our glossary page.
- Yes
- GARDENA property has access to an outdoor space, which could be private or shared.
- Yes
- ACCESSIBILITYHow a property has been adapted to meet the needs of vulnerable or disabled individuals.Read more about accessibility in our glossary page.
- Ask agent
Brill, Constantine - Bungalow with planning permission
Add an important place to see how long it'd take to get there from our property listings.
__mins driving to your place
Get an instant, personalised result:
- Show sellers you’re serious
- Secure viewings faster with agents
- No impact on your credit score
Your mortgage
Notes
Staying secure when looking for property
Ensure you're up to date with our latest advice on how to avoid fraud or scams when looking for property online.
Visit our security centre to find out moreDisclaimer - Property reference 12721858. The information displayed about this property comprises a property advertisement. Rightmove.co.uk makes no warranty as to the accuracy or completeness of the advertisement or any linked or associated information, and Rightmove has no control over the content. This property advertisement does not constitute property particulars. The information is provided and maintained by MAP Estate Agents, Barncoose. Please contact the selling agent or developer directly to obtain any information which may be available under the terms of The Energy Performance of Buildings (Certificates and Inspections) (England and Wales) Regulations 2007 or the Home Report if in relation to a residential property in Scotland.
*This is the average speed from the provider with the fastest broadband package available at this postcode. The average speed displayed is based on the download speeds of at least 50% of customers at peak time (8pm to 10pm). Fibre/cable services at the postcode are subject to availability and may differ between properties within a postcode. Speeds can be affected by a range of technical and environmental factors. The speed at the property may be lower than that listed above. You can check the estimated speed and confirm availability to a property prior to purchasing on the broadband provider's website. Providers may increase charges. The information is provided and maintained by Decision Technologies Limited. **This is indicative only and based on a 2-person household with multiple devices and simultaneous usage. Broadband performance is affected by multiple factors including number of occupants and devices, simultaneous usage, router range etc. For more information speak to your broadband provider.
Map data ©OpenStreetMap contributors.
