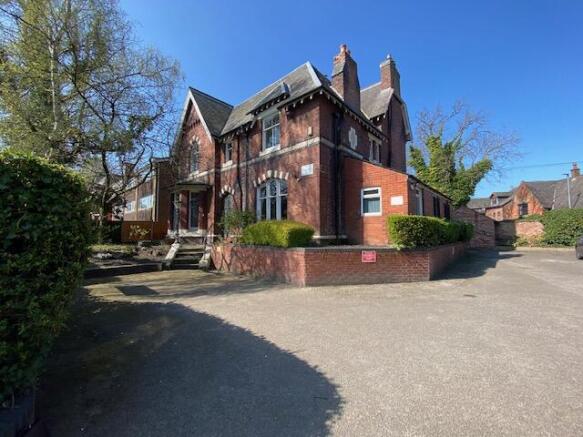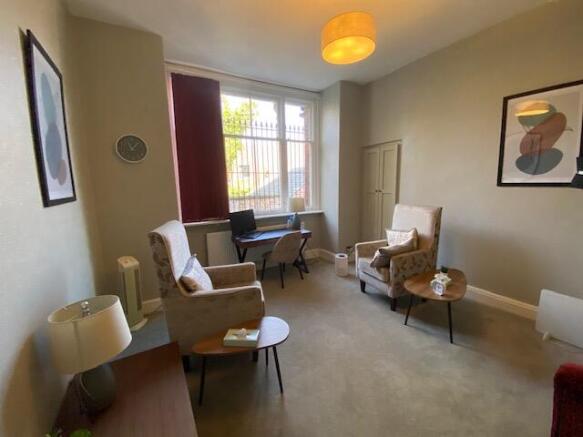Palatine Road, Manchester, Greater Manchester, M20
- SIZE AVAILABLE
4,276 sq ft
397 sq m
- SECTOR
Office to lease
Lease details
- Lease available date:
- Ask agent
Key features
- MODERN & SPACIOUS THREE STOREY DETACHED OFFICE BUILDING
- BASEMENT STORAGE.
- PLUS PARKING FOR NUMEROUS VEHICLES
Description
OFFICE BUILDING
WITH BASEMENT STORAGE.
OFFERING APPROXIMATELY 397 SQ.M. (4276 SQ.FT.) .
PLUS PARKING FOR NUMEROUS VEHICLES
GROUND FLOOR ACCOMMODATION
ENTRANCE
ROOM 1 (5m x 4.5m)
ROOM 2 (4.5m x 4.5m)
ROOM 3 (5.4m x 4.5m)
ROOM 4 (4.5m x 4m)
ROOM 5 (3.2m x 2.2m)
KITCHEN (5.2m x 2.3m)
WC 1 (3.2m x 0.3m)
WC 2 (2.9m x 1.1m)
FIRST FLOOR ACCOMMODATION
ROOM 1 (6.9m x 3.9m)
ROOM 2 (5.5m x 4.5m)
ROOM 3 (4.7m x 4.5m)
ROOM 4 (2.5m x 1.8m)
ROOM 5 (4.8m x 3.6m)
SECOND FLOOR ACCOMMODATION
MAIN ROOM (6.9m x 3.9m (Into Eaves))
**With some restricted head height.
BASEMENTS
Offering additional storage
RATEABLE VALUE
The property is currently listed on the Valuation Office website as having a rateable value of £26,500 p.a. with the appropriate business rates multiplier to be applied for the business rates payable.
LEASE TERMS - New Lease Terms to be agreed
VIEWING
Strictly by appointment through the sole selling agent, Thomas Willmax on
ENERGY PERFORMANCE CERTIFICATE
Energy Rating E
Certificate Number - 4196-4737-2205-1654-7119
Brochures
Palatine Road, Manchester, Greater Manchester, M20
NEAREST STATIONS
Distances are straight line measurements from the centre of the postcode- Burton Road Tram Stop0.5 miles
- West Didsbury Tram Stop0.6 miles
- Withington Tram Stop0.8 miles
Notes
Disclaimer - Property reference 2PALATINETOLET. The information displayed about this property comprises a property advertisement. Rightmove.co.uk makes no warranty as to the accuracy or completeness of the advertisement or any linked or associated information, and Rightmove has no control over the content. This property advertisement does not constitute property particulars. The information is provided and maintained by Thomas Willmax Ltd, Sale. Please contact the selling agent or developer directly to obtain any information which may be available under the terms of The Energy Performance of Buildings (Certificates and Inspections) (England and Wales) Regulations 2007 or the Home Report if in relation to a residential property in Scotland.
Map data ©OpenStreetMap contributors.




