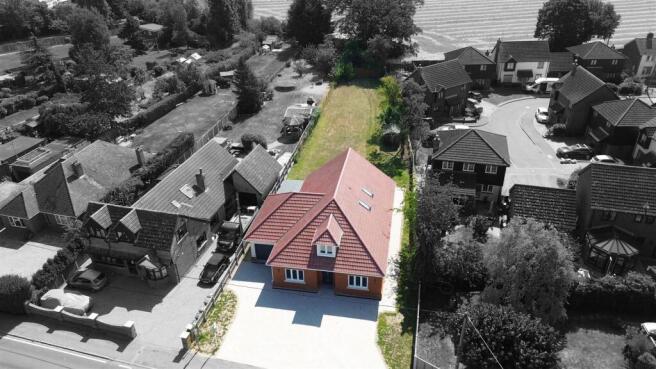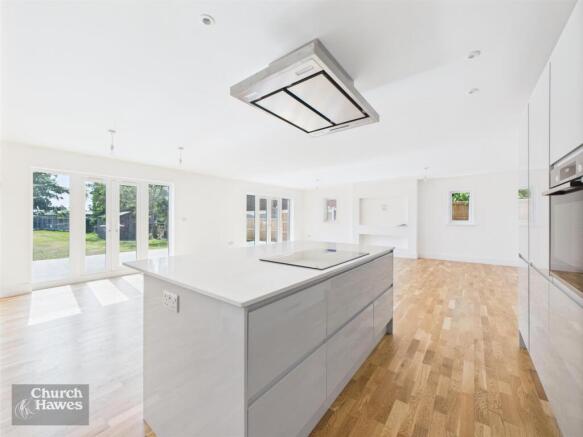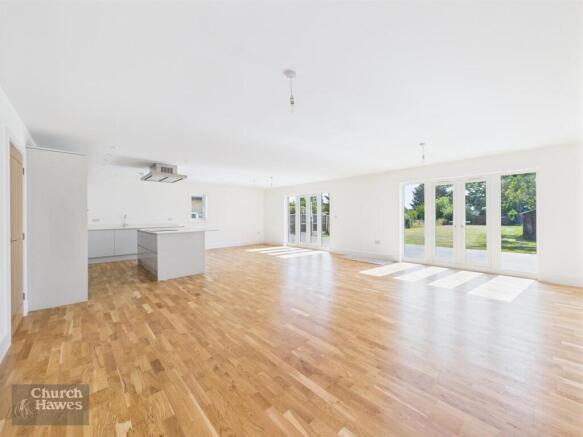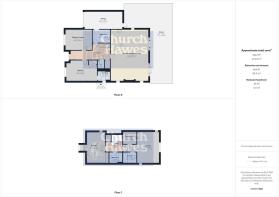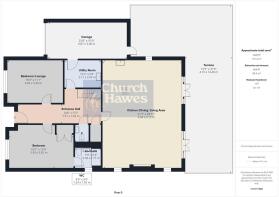
Maldon Road, Goldhanger

- PROPERTY TYPE
Detached
- BEDROOMS
4
- BATHROOMS
3
- SIZE
2,367 sq ft
220 sq m
- TENUREDescribes how you own a property. There are different types of tenure - freehold, leasehold, and commonhold.Read more about tenure in our glossary page.
Freehold
Key features
- New Home, No Onward Chain
- Two En-Suites and Family Bathroom
- Ground Floor Cloakroom
- Potential for Four Bedrooms
- Detached Home, Village Location
- 650 sqft Living Area
- Utility Room
- Driveway & Garage
- Plot in excess of 0.25 acres
- EPC: B, Council Tax: TBC
Description
With accommodation spanning in excess of 2,000 sqft the property comprises two generous First Floor Bedrooms which are serviced by an En-Suite and Family Bathroom. The extensive Ground Floor incorporates a further Bedroom with En-Suite. Also situated to the front of the property there is a further room which could function as a further Bedroom or Reception Room depending on the occupants requirements. The Entrace Hall offers access to further accommodation in the form of a Cloakroom and Utility Room with the former offering internal access into the Garage. There is also a Utility Cupboard which houses the Electrical Consumer unit and manifold for the Ground Floor Underfloor Heating which is powered by the air source heat pump. The most impressive feature of this home in our opinion must be the contemporary Living Area overlooking the Rear Gardedn and spanning almost 650 sqft. This comprises Kitchen, Living & Dining Space and creates an effortless transition between indoor and outdoor Living (especially during the summer months). The plot itself measures in excess of 0.25 acres and commences with a composite decked seating area adjoining the property and stepping down to the lawned Garden. To the front, the property benefits from ample Parking on the block paved Driveway which provides access to the Garage.
Viewing this versatile home is a must to appreciate it's size and quality so call Church & Hawes NOW! EPC: B, Council Tax: TBC (New Home).
Bedroom - 5.77m x 3.96m (18'11 x 13') - Double glazed window to rear, access to eaves storage cupboards, two radiators, access to En-Suite and:
Dressing Room - 2.41m x 2.24m (7'11 x 7'4) - Radiator.
En-Suite - 2.41m x 1.98m (7'11 x 6'6) - Double glazed velux window to ceiling, heated towel rail, walk-in shower with rainfall shower and handheld attachment, circular wash hand basin with mixer tap and drawe unit below, w.c., extractor fan, part tiled to walls and tiled floor.
Bedroom - 5.79m x 3.30m (19'0 x 10'10) - Double glazed window to front, radiator, door to eaves storage, fitted wardrobe with shelves and hanging rails.
Family Bathroom - 2.36m x 2.01m (7'9 x 6'7) - Double glazed velux window to side, heated towel rail, panelled bath with shower above and shower screen, wash hand basin with mixer tap and drawer unit below, part tiled to walls, tiled to floor, extractor fan.
Landing - Full length storage cupboard, access to loft, stairs down to:
Entrance Hall - 7.32m x 1.60m (24' x 5'3) - Part obscure glazed entrance door to front, under floor heating, wood flooring, door to Utility cupboard housing the under floor heating manifold and electrical consumer unit, door to under stairs cupboard and doors to further accommodation including:
Bedroom - 5.54m x 3.81m (18'2 x 12'6) - Double glazed window to front, fitted double wardrobe, under floor heating, door to:
En-Suite - 2.36m x 1.75m (7'9 x 5'9) - Obcsure double glazed window to side, walk in shower, wash hand basin with mixer tap and drawer unit below, w.c., extractor fan, tiled to walls and floor.
Bedroom/Lounge - 4.80m x 3.38m (15'9 x 11'1) - Double glazed window to front, under floor heating.
Ground Floor Cloakroom - 1.52m x 1.22m (5'0 x 4'0) - W.C., circular wash hand basin with mixer tap, tiled splash back and drawer unit below, wood flooring, extractor fan.
Utility Room - 3.10m x 2.03m (10'2 x 6'8) - Range of matching units, sink drainer unit with mixer tap set into work surface, space and plumbing for washing machine, space for further under counter appliance, wood flooring, door to Garage.
Kitchen/Dining/Living Area - 9.12m x6.58m (29'11 x21'7) - Double glazed windows to both sides, two sets of double glazed double doors to rear with double glazed windows to sides, wood flooring, Media wall, electric hob with extractor above, two bosch ovens one with heating drawer, sink drainer set into work surface with mixer tap. further integrated appliances.
Garage - 6.86m x 3.30m (22'6 x 10'10) - Electric roller door to front, part double glazed door to rear, hot water cylinder.
Rear Garden - Commences with composite decking with steps down to lawn, timber shed, mainly laid to lawn, gate to rear accessing garden/storage/composting area, pathway to side leading to:
Frontage - Block paved driveway providing parking for several vehicles and leading to garage, lawned areas to sides.
Goldhanger - The village lies on the north bank of the Blackwater Estuary only 5 miles from Maldon. The Village Hall went through refurbishment in 2019, two pubs, a photogenic church, and some beautiful walks in the surrounding countryside and along the sea-wall.
The village sign depicts the iron plough - invented by William Bentall, a First World War aeroplane from Goldhanger Airfield, Thames Barges which are so iconic in this part of the world, and St. Peters Church. The border flowers are the Marigolds from where Goldhanger gets its name
Agents Note, Money Laundering & Referrals - These particulars do not constitute any part of an offer or contract. All measurements are approximate. No responsibility is accepted as to the accuracy of these particulars or statements made by our staff concerning the above property. We have not tested any apparatus or equipment therefore cannot verify that they are in good working order. Any intending purchaser must satisfy themselves as to the correctness of such statements within these particulars. All negotiations to be conducted through Church and Hawes. No enquiries have been made with the local authorities pertaining to planning permission or building regulations. Any buyer should seek verification from their legal representative or surveyor.
MONEY LAUNDERING REGULATIONS: Intending purchasers will be asked to produce identification documentation and we would ask for your co-operation in order that there is no delay in agreeing a sale
REFERRALS: As an integral part of the community and over many years, we have got to know the best professionals for the job. If we recommend one to you, it will be in good faith that they will make the process as smooth as can be. Please be aware that a some of the parties that we recommend (certainly not the majority) may on occasion pay us a referral fee up to £200. You are under no obligation to use a third party we have recommended.
Brochures
Maldon Road, Goldhanger- COUNCIL TAXA payment made to your local authority in order to pay for local services like schools, libraries, and refuse collection. The amount you pay depends on the value of the property.Read more about council Tax in our glossary page.
- Band: TBC
- PARKINGDetails of how and where vehicles can be parked, and any associated costs.Read more about parking in our glossary page.
- Yes
- GARDENA property has access to an outdoor space, which could be private or shared.
- Yes
- ACCESSIBILITYHow a property has been adapted to meet the needs of vulnerable or disabled individuals.Read more about accessibility in our glossary page.
- Ask agent
Energy performance certificate - ask agent
Maldon Road, Goldhanger
Add an important place to see how long it'd take to get there from our property listings.
__mins driving to your place
Get an instant, personalised result:
- Show sellers you’re serious
- Secure viewings faster with agents
- No impact on your credit score
Your mortgage
Notes
Staying secure when looking for property
Ensure you're up to date with our latest advice on how to avoid fraud or scams when looking for property online.
Visit our security centre to find out moreDisclaimer - Property reference 34099998. The information displayed about this property comprises a property advertisement. Rightmove.co.uk makes no warranty as to the accuracy or completeness of the advertisement or any linked or associated information, and Rightmove has no control over the content. This property advertisement does not constitute property particulars. The information is provided and maintained by Church & Hawes, Maldon. Please contact the selling agent or developer directly to obtain any information which may be available under the terms of The Energy Performance of Buildings (Certificates and Inspections) (England and Wales) Regulations 2007 or the Home Report if in relation to a residential property in Scotland.
*This is the average speed from the provider with the fastest broadband package available at this postcode. The average speed displayed is based on the download speeds of at least 50% of customers at peak time (8pm to 10pm). Fibre/cable services at the postcode are subject to availability and may differ between properties within a postcode. Speeds can be affected by a range of technical and environmental factors. The speed at the property may be lower than that listed above. You can check the estimated speed and confirm availability to a property prior to purchasing on the broadband provider's website. Providers may increase charges. The information is provided and maintained by Decision Technologies Limited. **This is indicative only and based on a 2-person household with multiple devices and simultaneous usage. Broadband performance is affected by multiple factors including number of occupants and devices, simultaneous usage, router range etc. For more information speak to your broadband provider.
Map data ©OpenStreetMap contributors.
