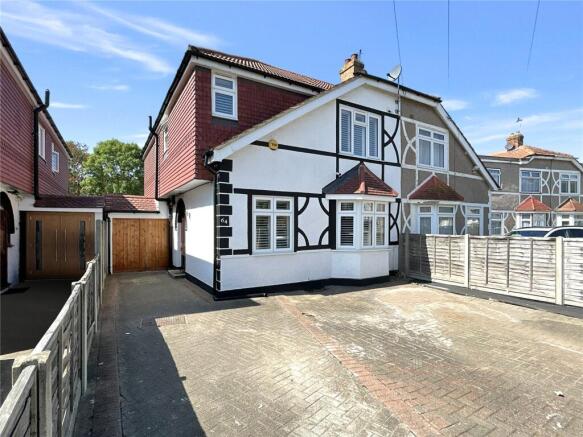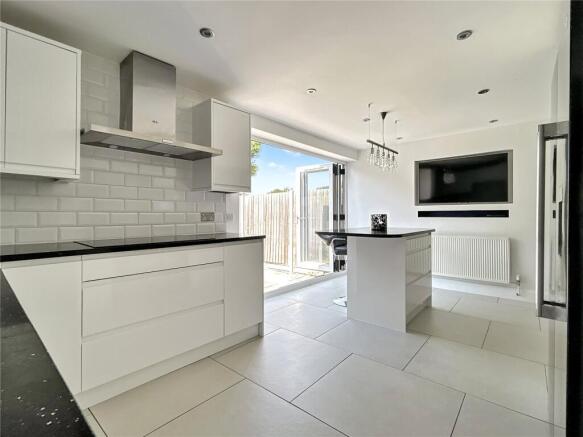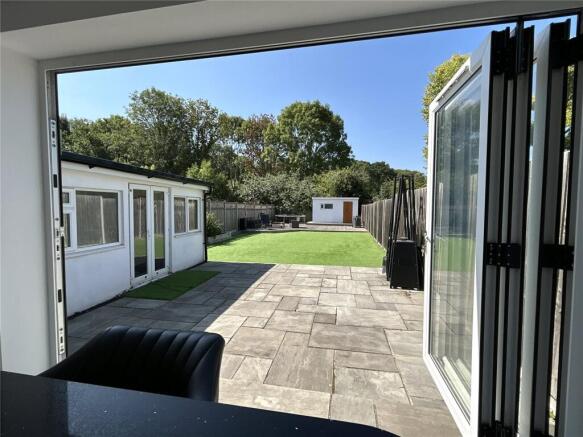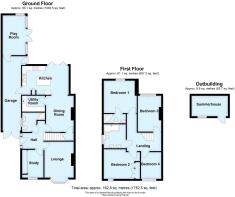4 bedroom semi-detached house for sale
Elmcroft Avenue, Sidcup, Kent, DA15

- PROPERTY TYPE
Semi-Detached
- BEDROOMS
4
- BATHROOMS
3
- SIZE
Ask agent
- TENUREDescribes how you own a property. There are different types of tenure - freehold, leasehold, and commonhold.Read more about tenure in our glossary page.
Freehold
Key features
- Four / Five Bedrooms
- Bi-Folds Leading on to Garden
- Three Bathrooms
- Perfectly Manicured Rear Garden
- Outbuilding
- Garage
- Play Room
Description
Stunning Extended Chalet in Elmcroft Avenue, Sidcup.
Situated in one of Sidcup’s most sought-after roads, this beautifully presented and thoughtfully extended chalet offers exceptional living space and a host of desirable features.
The heart of the home is the spacious open-plan kitchen/dining area, complete with stylish bi-fold doors opening onto a perfectly manicured, sun-kissed garden – ideal for entertaining or relaxing on summer evenings. A bright sun room and a separate dining room provide versatile areas for family life or hosting guests.
The property boasts three modern bathrooms, including a luxurious en-suite to the master bedroom, alongside a convenient utility room for everyday practicality.
Located close to the ever-popular Oval, you’ll enjoy an array of vibrant bars, cafés, and restaurants just a short stroll away. The area is also renowned for its excellent schools, beautiful parkland and superb transport links.
This is a rare opportunity to acquire a truly stunning home in a prime location.
Entrance Hall
Double glazed door to side, stairs to first floor, tiled flooring.
Lounge
14' 7" x 10' 6" (4.45m x 3.2m)
Double glazed bay window to front with shutter blinds, radiator, carpet.
Study/Bedroom Five
9' 8" x 7' 4" (2.95m x 2.24m)
Double glazed window to front with shutter blinds, fitted wardrobes, radiator, tiled flooring.
Shower Room
8' 1" x 5' 6" (2.46m x 1.68m)
Double glazed frosted window to side, enclosed shower cubicle, vanity wash hand basin, low level WC, chrome heated towel rail, tiled walls and flooring.
Dining Room
12' 8" x 8' 6" (3.86m x 2.6m)
Understairs storage cupboard, radiator, tiled flooring, open plan to kitchen.
Kitchen
16' 6" x 10' 6" (5.03m x 3.2m)
Double glazed bi-folding doors to rear, matching range of wall and base units incorporating cupboards, drawers and quartz worktops, stainless steel sink unit with drainer and mixer tap, integrated dishwasher, double oven and ceramic hob with filter hood above, island/breakfast bar with drawers, space for American style fridge/freezer, radiator, tiled flooring.
Utility Room
8' 3" x 3' 5" (2.51m x 1.04m)
Matching range of wall and base units incorporating cupboard, drawers and worktops, plumbed for washing machine, space for tumble dryer, wall mounted boiler, part tiled walls, tiled flooring.
Play Room
14' 1" x 8' 1" (4.3m x 2.46m)
Double glazed door and window to side, double glazed window to rear, electric heater, wood flooring.
Landing
Access to loft, carpet.
Bedroom One
11' 7" x 11' 5" (3.53m x 3.48m)
Double glazed window to rear with shutter blinds, radiator, carpet.
En Suite Shower Room
7' 7" x 3' 4" (2.3m x 1.02m)
Enclosed shower cubicle, vanity wash hand basin, low level WC, chrome heated towel rail, tiled walls and flooring.
Bedroom Two
11' 5" x 10' 1" (3.48m x 3.07m)
Double glazed window to front with shutter blinds, fitted wardrobes, radiator, carpet.
Bedroom Three
12' 7" x 8' 1" (3.84m x 2.46m)
Double glazed window to rear with shutter blinds, fitted wardrobes, radiator, carpet.
Bedroom Four
9' 5" x 8' 1" (2.87m x 2.46m)
Double glazed window to front with shutter blinds, fitted wardrobes, radiator, carpet.
Bathroom
10' 1" x 7' 9" (3.07m x 2.36m)
Double glazed frosted window to side, panelled bath, double vanity sink unit with storage under, low level WC, chrome heated towel rail, tiled walls and flooring.
Rear Garden
Paved area, artificial lawn, decking area to rear.
Summer House
Window and door to front.
Front Garden
Bloc paved to provide ample off street parking.
Garage
26' 8" x 6' 7" (8.13m x 2m)
Double doors to front, door to kitchen, door to play room, door leading to rear garden.
Brochures
Particulars- COUNCIL TAXA payment made to your local authority in order to pay for local services like schools, libraries, and refuse collection. The amount you pay depends on the value of the property.Read more about council Tax in our glossary page.
- Band: TBC
- PARKINGDetails of how and where vehicles can be parked, and any associated costs.Read more about parking in our glossary page.
- Yes
- GARDENA property has access to an outdoor space, which could be private or shared.
- Yes
- ACCESSIBILITYHow a property has been adapted to meet the needs of vulnerable or disabled individuals.Read more about accessibility in our glossary page.
- Ask agent
Elmcroft Avenue, Sidcup, Kent, DA15
Add an important place to see how long it'd take to get there from our property listings.
__mins driving to your place
Get an instant, personalised result:
- Show sellers you’re serious
- Secure viewings faster with agents
- No impact on your credit score

Your mortgage
Notes
Staying secure when looking for property
Ensure you're up to date with our latest advice on how to avoid fraud or scams when looking for property online.
Visit our security centre to find out moreDisclaimer - Property reference BLF210583. The information displayed about this property comprises a property advertisement. Rightmove.co.uk makes no warranty as to the accuracy or completeness of the advertisement or any linked or associated information, and Rightmove has no control over the content. This property advertisement does not constitute property particulars. The information is provided and maintained by Robinson Jackson, Sidcup. Please contact the selling agent or developer directly to obtain any information which may be available under the terms of The Energy Performance of Buildings (Certificates and Inspections) (England and Wales) Regulations 2007 or the Home Report if in relation to a residential property in Scotland.
*This is the average speed from the provider with the fastest broadband package available at this postcode. The average speed displayed is based on the download speeds of at least 50% of customers at peak time (8pm to 10pm). Fibre/cable services at the postcode are subject to availability and may differ between properties within a postcode. Speeds can be affected by a range of technical and environmental factors. The speed at the property may be lower than that listed above. You can check the estimated speed and confirm availability to a property prior to purchasing on the broadband provider's website. Providers may increase charges. The information is provided and maintained by Decision Technologies Limited. **This is indicative only and based on a 2-person household with multiple devices and simultaneous usage. Broadband performance is affected by multiple factors including number of occupants and devices, simultaneous usage, router range etc. For more information speak to your broadband provider.
Map data ©OpenStreetMap contributors.




