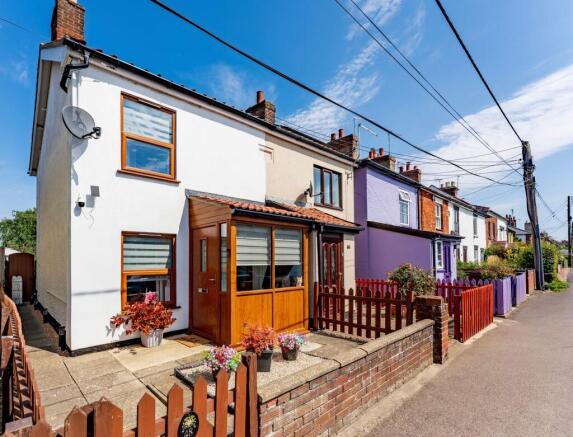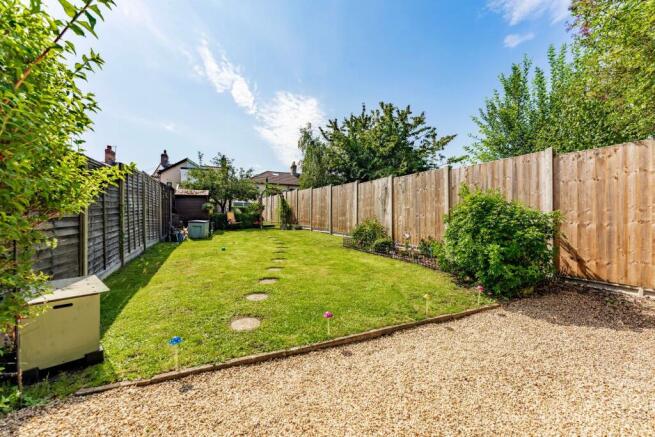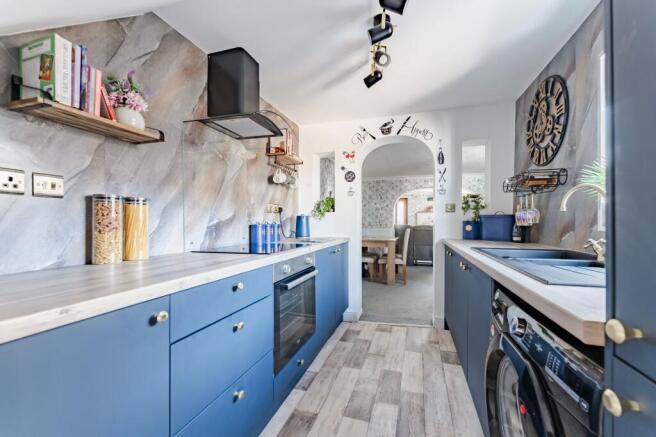
Brandon Road, Watton

- PROPERTY TYPE
Cottage
- BEDROOMS
3
- BATHROOMS
1
- SIZE
835 sq ft
78 sq m
- TENUREDescribes how you own a property. There are different types of tenure - freehold, leasehold, and commonhold.Read more about tenure in our glossary page.
Freehold
Key features
- Guide Price : £200,000 - £210,000
- Semi-detached cottage positioned in Norfolk market town of Watton
- Perfect choice for first time buyers, small families or investors!
- Sitting room accentuated by a traditional cast iron fireplace, inviting relaxation and entertaining
- Arched opening into a dining room, encouraging intimate family meals and gatherings
- Newly fitted kitchen equipped with stylish Navy cabinetry, an integrated oven, and plumbing for your washing machine
- Ground floor modern bathroom, comprising of a newly fitted three-piece suite
- Three off-landing bedrooms complemented by built-in storage and a convenient WC
- A private, extensive garden featuring a patio for seating arrangements, a laid to lawn, established beds, an apple tree and a timber storage shed
- Parking available
Description
Guide Price : £200,000 - £210,000. Discover the charm and comfort of life in Watton with this character-filled semi-detached cottage, offering the perfect blend of tradition and modern living. From the welcoming sitting room centred around a classic cast iron fireplace to the inviting dining room framed by an elegant arched opening, every space encourages relaxation and connection. The newly fitted Navy kitchen combines style and practicality , while upstairs, exposed wooden beams and built-in storage bring warmth and functionality to three well-proportioned bedrooms and a convenient WC. Outside, a generous private garden awaits, featuring a sunny patio, a maintained lawn, established beds, and an apple tree, alongside a timber shed and separate utility room. With off-street parking and a location in a vibrant Norfolk market town, this home is ready to offer both comfort and character in equal measure.
Location
Brandon Road lies on the western approach to the Norfolk market town of Watton, combining a peaceful residential setting with easy access to everyday amenities. Within a short walk you’ll find Watton Junior School, and nearby nursery and infant provision, with Wayland Academy just across town for secondary education. The High Street, less than ten minutes on foot, offers a blend of independent shops, cafés, takeaways, small supermarkets, and regular market days that give Watton its lively community atmosphere. Larger grocery options, including a national chain supermarket, are located towards the edge of town for weekly shopping.
Healthcare needs are served by the local GP surgery and dental practice, with pharmacies available in the town centre; more comprehensive hospital services are found in nearby Swaffham or Norwich. Public transport is convenient, with bus services connecting Watton to Dereham, Swaffham, Thetford, and Norwich, while the A1075 and surrounding road network provide straightforward car access to the wider county. Brandon Road’s location offers residents the best of both worlds, a quiet, friendly neighbourhood with schools, shops, and services all within easy reach.
Brandon Road
From the moment you step inside, the sitting room invites you to unwind by its traditional cast iron fireplace, creating a warm and welcoming atmosphere perfect for relaxing evenings or casual entertaining. The arched opening flows seamlessly into the dining room, a cosy space designed to encourage intimate family meals and memorable gatherings.
The heart of the home is the newly fitted kitchen, where stylish Navy cabinetry blends effortlessly with modern convenience. Equipped with an integrated oven, a fridge/freezer, and plumbing ready for your washing machine, it’s a practical and attractive space for daily cooking and preparation. Through the inner hallway, the ground floor flaunts a contemporary bathroom featuring a newly fitted three-piece suite, accommodating all residents in the household.
Upstairs, exposed wooden beams run throughout the first floor, adding rustic charm and character to three inviting bedrooms. Each bedroom is thoughtfully complemented by built-in storage, helping to keep the space organised and clutter-free, alongside a convenient WC to serve the upper level.
Outside, the private and extensive garden is thoughtfully sectioned to maximise usability and enjoyment. A paved patio offers the perfect setting for outdoor seating and socialising, while the laid-to-lawn area and established beds provide a vibrant splash of greenery and seasonal colour. An apple tree adds a touch of nature’s bounty, and a timber storage shed ensures practical space for gardening tools and equipment. A handy utility room, accessible from the garden, offers additional storage and space for laundry appliances, making household chores more manageable.
Agents note
Freehold
Disclaimer
Minors and Brady (M&B) along with their representatives, are not authorised to provide assurances about the property, whether on their own behalf or on behalf of their client. We don’t take responsibility for any statements made in these particulars, which don’t constitute part of any offer or contract. To comply with AML regulations, £52 is charged to each buyer which covers the cost of the digital ID check. It’s recommended to verify leasehold charges provided by the seller through legal representation. All mentioned areas, measurements, and distances are approximate, and the information, including text, photographs, and plans, serves as guidance and may not cover all aspects comprehensively. It shouldn’t be assumed that the property has all necessary planning, building regulations, or other consents. Services, equipment, and facilities haven’t been tested by M&B, and prospective purchasers are advised to verify the information to their satisfaction through inspection or other means.
- COUNCIL TAXA payment made to your local authority in order to pay for local services like schools, libraries, and refuse collection. The amount you pay depends on the value of the property.Read more about council Tax in our glossary page.
- Band: B
- PARKINGDetails of how and where vehicles can be parked, and any associated costs.Read more about parking in our glossary page.
- Yes
- GARDENA property has access to an outdoor space, which could be private or shared.
- Yes
- ACCESSIBILITYHow a property has been adapted to meet the needs of vulnerable or disabled individuals.Read more about accessibility in our glossary page.
- Ask agent
Energy performance certificate - ask agent
Brandon Road, Watton
Add an important place to see how long it'd take to get there from our property listings.
__mins driving to your place
Get an instant, personalised result:
- Show sellers you’re serious
- Secure viewings faster with agents
- No impact on your credit score
Your mortgage
Notes
Staying secure when looking for property
Ensure you're up to date with our latest advice on how to avoid fraud or scams when looking for property online.
Visit our security centre to find out moreDisclaimer - Property reference 3edb3d5b-5785-48e8-b94b-3ece14be9b0a. The information displayed about this property comprises a property advertisement. Rightmove.co.uk makes no warranty as to the accuracy or completeness of the advertisement or any linked or associated information, and Rightmove has no control over the content. This property advertisement does not constitute property particulars. The information is provided and maintained by Minors & Brady, Dereham. Please contact the selling agent or developer directly to obtain any information which may be available under the terms of The Energy Performance of Buildings (Certificates and Inspections) (England and Wales) Regulations 2007 or the Home Report if in relation to a residential property in Scotland.
*This is the average speed from the provider with the fastest broadband package available at this postcode. The average speed displayed is based on the download speeds of at least 50% of customers at peak time (8pm to 10pm). Fibre/cable services at the postcode are subject to availability and may differ between properties within a postcode. Speeds can be affected by a range of technical and environmental factors. The speed at the property may be lower than that listed above. You can check the estimated speed and confirm availability to a property prior to purchasing on the broadband provider's website. Providers may increase charges. The information is provided and maintained by Decision Technologies Limited. **This is indicative only and based on a 2-person household with multiple devices and simultaneous usage. Broadband performance is affected by multiple factors including number of occupants and devices, simultaneous usage, router range etc. For more information speak to your broadband provider.
Map data ©OpenStreetMap contributors.





