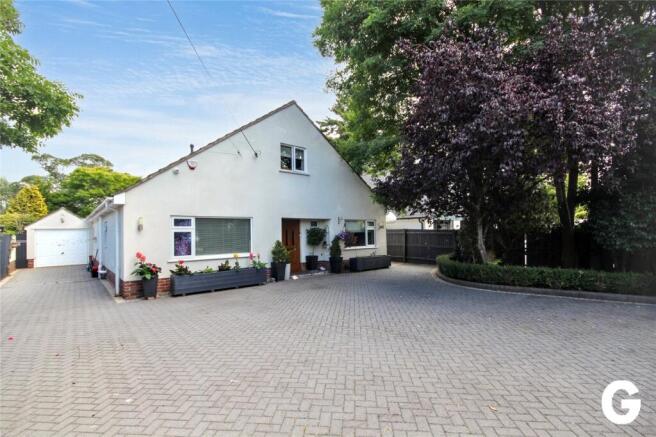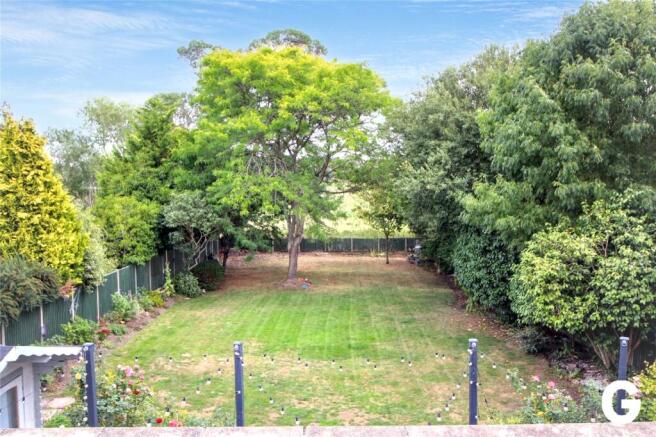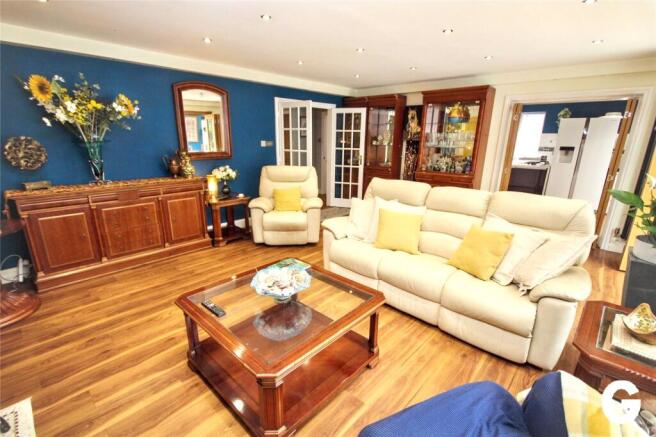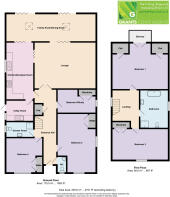
5 bedroom detached house for sale
Eastfield Lane, Ringwood, Hampshire, BH24

- PROPERTY TYPE
Detached
- BEDROOMS
5
- BATHROOMS
2
- SIZE
Ask agent
- TENUREDescribes how you own a property. There are different types of tenure - freehold, leasehold, and commonhold.Read more about tenure in our glossary page.
Ask agent
Key features
- 5 Bedroom Chalet Residence
- Many design features
- 0.27 of an acre
- Electric gated entrance
- Backing onto farm land
Description
Summary of Accommodation:
*SPACIOUS RECEPTION HALL * LOUNGE, OPENWAY TO FAMILY/DINING ROOM * KITCHEN/BREAKFAST ROOM * UTILITY ROOM * GROUND FLOOR CLOAKROOM *
THREE GROUND FLOOR DOUBLE BEDROOMS, FAMILY SHOWER ROOM/W.C. * FIRST FLOOR ACCOMMODATION INCORPORATES PRINCIPAL BEDROOM WITH VAULTED CEILING AND BALCONY PLUS PANORAMIC VIEWS * FURTHER BEDROOM/STUDY * LUXURY BATHROOM/SHOWER ROOM * GAS CENTRAL HEATING * DOUBLE GLAZING * SUBSTANTIAL BRICK PAVIOUR DRIVEWAY WITH AMPLE PARKING FOR MANY VEHICLES * OPEN FRONTED TWO BAY CAR PORT ATTACHED SINGLE GARAGE * ELECTRICALLY OPERATED ENTRANCE GATES * GARDEN CHALET * SUN DECK AND FORMAL REAR GARDEN BACKING ONTO ADJOINING FARM FIELDS * (SUBJECT OF CURRENT REDEVELOPMENT PROPOSAL) *
DESCRIPTION AND CONSTRUCTION:
97, Eastfield Lane is an extremely impressive, detached chalet residence which has been significantly enlarged and enhanced over the past 10 years to provide versatile and well proportioned living accommodation on two levels. The property has the benefit of five bedrooms and two large reception rooms. The kitchen has a comprehensive range of integrated appliances. The family/dining room has two feature roof lanterns. The ground floor shower room and the first floor bathroom/shower room have luxury tilling. There is a comprehensive range of mood lighting throughout the property. The property has gas fired central heating and double glazing. The boiler is a Valiant gas fired boiler which is located in the master bedroom cupboard. The boiler system is connected to an oversize immersion heater which has a capacity to add a second coil for a solar thermal system. The first floor accommodation has vaulted ceilings in the two principal rooms, plus a balcony from the principal bedroom offering panoramic views over the adjoining garden and farm fields beyond (which are likely to be developed within the following 12-18 months).
Externally the property is approached, via double opening electrically operated wrought iron gates, onto a substantial brick paviour driveway with ample parking and turning for a number of vehicles, plus inset lighting. The property also has the benefit of a two bay car port and garage. The gardens offer a good deal of privacy and seclusion (0.27 of an acre). The property also has the benefit of a security system, external lighting, sun deck and garden chalet.
AGENTS NOTE: In our opinion, to fully appreciate the versatility and presentation of the property, an internal viewing is strongly recommended.
SITUATION:
The property is set on the eastern side of this popular residential road. The market town centre of Ringwood is one and a quarter miles distant with its weekly street market plus comprehensive shopping, leisure and educational facilities. The A31 and A338 provide road links to the main centres of Bournemouth (12 miles), Southampton (16 miles) and Salisbury (18 miles). The open New Forest is within two miles.
DIRECTIONAL NOTE:
From the main Ringwood roundabout, adjacent to the town centre car park, leave in an easterly direction along the old Southampton Road, passing Carvers recreation field. Take the immediate turning right, prior to the dual-carriageway flyover onto Parsonage Barn Lane, passing the entrance to Ringwood senior school and Ringwood recreation centre and continue along Parsonage Barn Lane, taking a sharp right hand bend, continue to the end. At the T-junction turn left onto Hightown Road, continue to the end and at the T-junction turn left onto Eastfield Lane. Proceed past the turning to Ash Grove and prior to the Scout Hut (on the left), the property will be found on the right hand side.
THE ACCOMMODATION COMPRISES:
RECESSED INTEGRAL ENTRANCE: Part double glazed front door and side screen to:
SPACIOUS RECEPTION HALL: 27’7” (8.41m) x 7’10” (2..40m) maximum. Aspect to the west overlooking front driveway and garden. LVT flooring. Modern tubular vertical radiator. Recessed down lights. Smoke detector. Security sensor. Wall mounted control box for security system. Full height Built-in storage cupboard and open fronted selves. Deep walk in cloaks cupboard under stairs . Door to:-
CLOAKROOM: Aspect to the west. Opaque double glazed window. White suite comprising close coupled low level w.c. Corner wash basin with tiled splashback. Chrome ladder style radiator. LVT flooring.
FROM THE RECEPTION HALL, DOUBLE OPENING MULTI-PANELLED GLAZED INNER DOORS TO:
LOUNGE: 21' x 16'6" (6.4m x 5.03m). LVT flooring. Fireplace recess (available to install woodburner if required). Down lights. Feature pelmet lighting. 3 modern full height black tubular radiators. Range of wall to wall oak framed bi-fold doors leading to:-
FAMILY/DINING ROOM: 31' x 9'5" (9.45m x 2.87m). Twin aspect to the south and east plus two roof laterns. Extensive range of wall to wall bi-fold doors providing panoramic view/access onto sun deck, gardens and fields beyond. Tiled floor with under floor heating. Down lights. 2 full height modern black tubular radiators. Security sensor . Internal oak framed bi-fold doors leading to:-
KITCHEN/BREAKFAST ROOM: 20'3" x 9'11" (6.17m x 3.02m). Dual aspect to the north and east. LVT flooring with underfloor heating. Comprehensive range of custom built kitchen units comprising wall to wall worksurface with inset single bowl single drainer white sink, h & c tower tap. Range of floor storage cupboards beneath. Matching L shape worksurface with AEG five burner hob, with Neff extractor canopy fan above. Range of pan drawers beneath. Low level Neff electric oven and grill. Additional Neff combination microwave and oven with storage cupboard beneath. Adjoining eye level coffee maker with storage above and beneath. Space for larder fridge/freezer. Attractive tiled wall surrounds. Eye level store cupboards. Above counter lighting. Internal oak framed folding doors leading to lounge.
FROM THE KITCHEN DOOR TO:-
UTILITY ROOM/LAUNDRY ROOM: 9'11" x 7'5" (3.02m x 2.26m). Aspect to the north. Double glazed window and door giving access to driveway. L shaped beech worksurface with inset white butlers sink with h & c tower tap. Twin recesses for washing machine and tumble dryer. Drawers and floor storage cupboards and matching eye level storage. Ceramic tiled wall surrounds. LVT flooring and under floor heating. Down lights.
FROM THE KITCHEN BREAKFAST ROOM RETURN DOOR TO RECEPTION HALL.
FROM THE RECEPTION HALL DOOR:-
GROUND FLOOR BEDROOM ONE: 20'10" x 14' (6.35m x 4.27m) Dual aspect to the south and west overlooking front garden and driveway. Range of two double and one single built in wardrobes with hanging and shelving. Security sensor. Ladder style radiator. T.V. aerial point.
FROM THE MAIN RECEPTION HALL, DOOR TO:
GROUND FLOOR BEDROOM FOUR: 13'4" X 11'11" (4.06m X 3.63m). Aspect to the west. Upvc double glazed picture window overlooking front garden and driveway. Double built-in wardrobe with hanging rail and shelving. Full height radiator. Telephone point.
FROM THE MAIN RECEPTION HALL, DOOR TO:
GROUND FLOOR BEDROOM FIVE/STUDY: 14' x 8'4" (4.27m x 2.54m). Aspect to the south. Upvc double glazed picture window overlooking sideway. LVT flooring. Double built-in wardrobe with hanging rail and shelving. T.V. Modern full height black tubular radiator.
FROM THE RECEPTION HALL, DOOR TO:
FAMILY SHOWER ROOM: 9'10" x 5'5" (3m x 1.65m). Aspect to the north. Opaque double glazed window. Attractive fully tiled walls complimenting the white suite comprising pedestal wash basin with h and c monoblock, plus a close coupled low level w.c. large walk-in shower cubicle. Tiled floor with under floor heating. Ladder style chrome towel rail. Down lights and extractor.
FROM THE RECEPTION HALL, RETURN FLIGHT STAIRCASE:-
GALLERIED LANDING: Aspect to the north with Velux double glazed skylight. Vaulted ceiling. Down lights. Smoke detector. Door to:
PRINCIPAL BEDROOM: 21'7" x 16'10" (6.58m x 5.13m). Aspect to the east with double glazed casement doors providing view and access onto balcony with glazed screen and chrome balustrade providing extensive views across gardens and farm fields beyond. External lighting. Within the principal there is a vaulted ceiling with numerous down lights. Two walk in wardrobes range of custom built bedroom furniture including two pairs of half height wardrobes, central dressing table unit, three sets of drawers, two full height contemporary style radiators. TV point. Under eaves storage leading to loft are which houses the Valiant gas boiler. 2 modern black tubular full height radiators. security sensor.
FROM THE GALLERIED LANDING, DOOR TO:
BEDROOM THREE : 21'7" x 14'3" (6.58m x 4.34m) at maximum points. Aspect to the west. Double glazed picture window overlooking front garden and driveway. Feature vaulted ceiling. Under eaves storage cupboard. Numerous down lights. Range of built in wardrobes with hanging and shelving. T.V. aerial point.
FROM THE LANDING, DOOR TO:
FAMILY BATHROOM/SHOWER ROOM: 13'5" x 9'8" (4.09m x 2.95m). Aspect to the south with double glazed Velux skylight. Luxury fitments incorporating oval bath on tiled plinth with inset lighting. Attactive tiled walls incorporating displace alcove in contrast to the white suite, wash basin in vanitory surround with double cupboard beneath. Close coupled low level w.c. Large walk in fully tiled shower cubicle with twin shower heads. Tiled floor with underfloor heating. Chrome ladder style towel rail. Illuminated mirror. Extractor fan.
OUTSIDE:
The property is set on a private secluded garden plot totalling 0.27 of an acre. The rear garden on the eastern side of the property enjoys a maximum depth of 120’ (36.7m) and average width of 49’(15m).
Immediately to the rear of the property there is a substantial sun deck extending across the entire width of the property with a depth of 16’. This area is access from the family/dining room via the bi fold doors. GARDEN STUDIO/CABIN: 12’ x 10’ externally and is located within this area, with light and power, plus a rear door giving access to SINGLE GARAGE: 17'2" x 8'3" (5.23m x 2.51m). Up and over door, electric light and power.
The remainder of the garden has principally been laid to lawn bounded by well stocked flower and shrub beds, in addition to a variety of mature well established evergreen shrubs, trees and bushes. The gardens currently enjoy views to the rear across farmfields (which are the subject of future development proposals, yet due the nature of the garden privacy will be well maintained). The rear garden boundaries are defined with close boarded wooden fencing and concrete posts on the southern, northern and eastern boundaries. External lights and water tap. The sun deck extends along the southern side of the property and gives access, via a wrought iron gate, onto a concrete path which in turn leads to the front garden and driveway.
The property enjoys a frontage to Eastfield Lane of 15.23m (49') and front garden/drive depth of 20.6m (67' 7"). The property is approached from Eastfield Lane across a wide private tarmacadam driveway which in turn leads, via electrically operated wrought iron gates set within brick pillars, onto a substantial brick paviour driveway with ample parking and turning for numerous vehicles.
The front garden is on the western side of the property and has been attractively landscaped with a central Judus tree, set within a circular flower border. There is attractive planting on the southern side of the front garden with mature shrubs providing privacy and a mature back drop. Within the north western corner of the front area driveway there is an open fronted car port for at least two vehicles measuring 7m (22' 12") x 4m (13' 1"). Timber frame construction and polycarbonate roof. (The planners have advised that this carport can remain in the front garden on the proviso the hedge on the front boundary remains at the same height it is currently). There are four external lights within this car port area. A brick paviour driveway extends along the northern side of the property providing additional parking for vehicles, plus vehicular access to the attached single garage.
SERVICES: All mains available. COUNCIL TAX BAND: E (i)
Consumer Protection from Unfair Trading Regulations 2008
These details are for guidance only and complete accuracy cannot be guaranteed. If there is any point, which is of particular importance, verification should be obtained. They do not constitute a contract or part of a contract. All measurements are approximate. No guarantee can be given with regard to planning permissions or fitness for purpose. No apparatus, equipment, fixture or fitting has been tested. Items shown in photographs are NOT necessarily included. Interested Parties are advised to check availability and make an appointment to view before travelling to see a property.
The Data Protection Act 1998
Please note that all personal information provided by customers wishing to receive information and/or services from the estate agent will be processed by the estate agent, the team Association Consortium Company of which it is a member and team Association Limited for the purpose of providing services associated with the business of an estate agent and for the additional purposes set out in the privacy policy (copies available on request) but specifically excluding mailings or promotions by a third party. If you do not wish your personal information to be used for any of these purposes, please notify your estate agent. For further information about the Consumer Protection from Unfair Trading Regulations 2008 see
- COUNCIL TAXA payment made to your local authority in order to pay for local services like schools, libraries, and refuse collection. The amount you pay depends on the value of the property.Read more about council Tax in our glossary page.
- Band: TBC
- PARKINGDetails of how and where vehicles can be parked, and any associated costs.Read more about parking in our glossary page.
- Yes
- GARDENA property has access to an outdoor space, which could be private or shared.
- Yes
- ACCESSIBILITYHow a property has been adapted to meet the needs of vulnerable or disabled individuals.Read more about accessibility in our glossary page.
- Ask agent
Eastfield Lane, Ringwood, Hampshire, BH24
Add an important place to see how long it'd take to get there from our property listings.
__mins driving to your place
Get an instant, personalised result:
- Show sellers you’re serious
- Secure viewings faster with agents
- No impact on your credit score
Your mortgage
Notes
Staying secure when looking for property
Ensure you're up to date with our latest advice on how to avoid fraud or scams when looking for property online.
Visit our security centre to find out moreDisclaimer - Property reference BGR250142. The information displayed about this property comprises a property advertisement. Rightmove.co.uk makes no warranty as to the accuracy or completeness of the advertisement or any linked or associated information, and Rightmove has no control over the content. This property advertisement does not constitute property particulars. The information is provided and maintained by Grants Of Ringwood, Ringwood. Please contact the selling agent or developer directly to obtain any information which may be available under the terms of The Energy Performance of Buildings (Certificates and Inspections) (England and Wales) Regulations 2007 or the Home Report if in relation to a residential property in Scotland.
*This is the average speed from the provider with the fastest broadband package available at this postcode. The average speed displayed is based on the download speeds of at least 50% of customers at peak time (8pm to 10pm). Fibre/cable services at the postcode are subject to availability and may differ between properties within a postcode. Speeds can be affected by a range of technical and environmental factors. The speed at the property may be lower than that listed above. You can check the estimated speed and confirm availability to a property prior to purchasing on the broadband provider's website. Providers may increase charges. The information is provided and maintained by Decision Technologies Limited. **This is indicative only and based on a 2-person household with multiple devices and simultaneous usage. Broadband performance is affected by multiple factors including number of occupants and devices, simultaneous usage, router range etc. For more information speak to your broadband provider.
Map data ©OpenStreetMap contributors.








