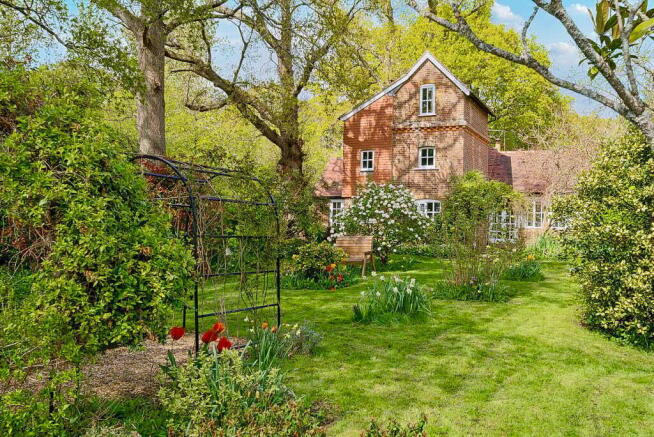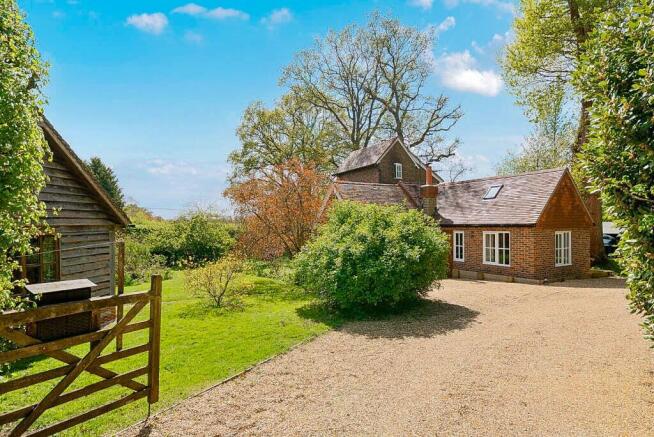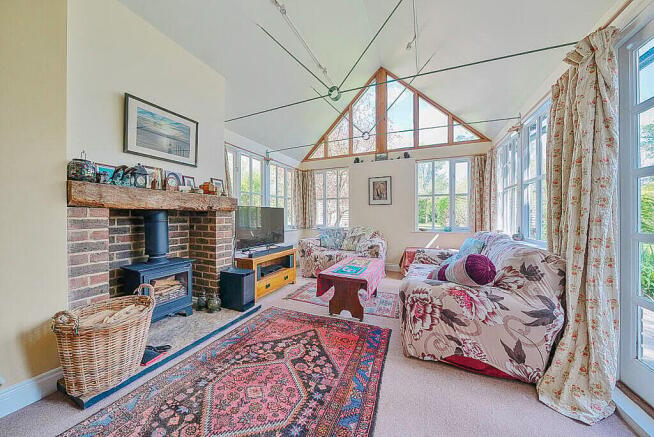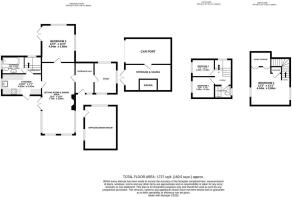4 bedroom detached house for sale
Guildford Road, Rudgwick, Horsham, RH12

- PROPERTY TYPE
Detached
- BEDROOMS
4
- BATHROOMS
2
- SIZE
Ask agent
- TENUREDescribes how you own a property. There are different types of tenure - freehold, leasehold, and commonhold.Read more about tenure in our glossary page.
Freehold
Key features
- Entrance Hall
- Sitting Room/Dining Area with wood burning stove
- Study
- Kitchen
- 4 Bedrooms
- 2 Bathrooms
- Secluded garden extends in all to about three quarters of an acre
- Oak framed Barn Building with car port, sauna and storage
- Oak framed Office/Garden Room
- Driveway with car parking and turning
Description
A 4 bed detached property which is totally unique and different. The property is superbly set lying well off the road surrounded by nature. The property has direct access to a public bridleway at the end of the garden leading to the Surrey/Sussex border path and the South Downs Link path. Ideal for dog walkers, cyclists or those looking for a walk or run in the Sussex countryside. Built in 1911 as an Edwardian water tower to the Swaynes Estate and converted for residential use in 1996, The Water Tower, which has a great garden and parking, has been superbly refurbished and extended by the present owner. The lovely large garden is a delight to behold.
Entrance Hall
10' 11" x 6' 9" (3.33m x 2.06m) LED down lighting, sealed unit double glazed window to the front, hatch to a loft storage area with access ladder, power, laminate boarding and roof lights, door leads into the lounge/dining room and study.
Study
10' 11" x 8' 0" (3.33m x 2.44m) a triple aspect with three sealed unit double glazed windows.
Sitting Room/Dining Area
25' 5" x 11' 9" (7.75m x 3.58m) a room with a part vaulted ceiling, sealed unit double glazed cathedral like windows to the front, sealed unit double glazed multi paned windows which wrap round front and side, chimney breast with a fireplace with exposed brickwork, oak bressumer, fitted wood burning stove, raised stone hearth, LED down lighting, hatch to a loft storage area, thermostat control for the central heating, doors lead into the kitchen and into bedroom 2.
Bedroom 2
13' 3" x 11' 9" (4.04m x 3.58m) a triple aspect room with sealed unit double glazed double doors leading into the garden and two sealed unit double glazed windows.
Kitchen
13' 10" x 7' 7" (4.22m x 2.31m) a range of soft closing ground and wall cupboards, granite worktops with a granite back trim, butler sink with mixer tap, cupboard under, cupboard with space for a washing machine, built in fridge, built in freezer, drawer, multi paned glazed fronted display cupboard with glass shelves and lighting, pull out cupboard with racks, Neff 4 ring electric hob with granite splash back, oven under, sealed unit double glazed multi paned window to the side, LED down lighting, tiled floor, radiator, wine housing, dresser type area with granite worktop, plate rack and cupboards, stable door leads into the garden, door leads into the inner hall.
Inner Hall
6' 0" max including stairs x 5' 8" (1.83m x 1.73m) sealed unit double glazed multi paned window to the rear, under stairs storage area, stairs lead up to the first floor, door leads into the bathroom.
Bathroom
8' x 5' 11" (2.44m x 1.80m) panelled bath with mixer tap and hand shower attachment, wash hand basin with mixer tap set into the alcove, splash back tiling, granite shelf below, low level wc, sealed unit double glazed multi paned window to the side, LED down lighting, extractor, tubular heated towel rail, tiled floor.
Landing 1
9' 2" including stairs x 5' 7" including stairs (2.79m x 1.70m) stairs lead up to the second floor, sealed unit double glazed multi paned window to the rear, LED lighting, doors lead into the shower room and bedrooms 3 & 4.
Bedroom 3
7' 10" x 7' 3" (2.39m x 2.21m) sealed unit double glazed multi paned window to the side, wall light point.
Bedroom 4
7' 4" x 6' 2" (2.24m x 1.88m) sealed unit double glazed multi paned window to the side, wall light.
Shower Room
6' 1" x 4' 9" (1.85m x 1.45m) fully tiled walls with Mira thermostatic wall shower, tubular heated towel rail, down lighting, low level wc with concealed cistern, wash hand basin with mixer tap and cupboard under, sealed unit double glazed multi paned window to the side, shaver point.
Landing 2
2' 9" x 1' 9" (0.84m x 0.53m) wall light, opening leads through to bedroom 1.
Bedroom 1
13' 3" x 13' 1" (4.04m x 3.99m) a room with a vaulted ceiling and partly dormered, built in wardrobe cupboard, built in shelved eaves cupboards, display plinth, two wall lights, sealed unit double glazed multi paned windows to the both sides.
Garden & Grounds
The delightful garden and grounds provide absolute privacy and seclusion and extend in all to about three quarters of an acre. The garden has been well thought out and lovingly cared for and stocked by the present owner. There is an abundance of specimen trees, flowering…established boundaries with an eclectic and colourful mix of both evergreen and deciduous hedging plants, areas of lawn, pergola arch clad with roses, compost enclosure, pond, a circular Hornbeam hedge with central walk through arch topped with roses, a small stand of mature Oak woodland with meandering path behind the garage, further areas of lawn and varied shrubs and bushes.There are also a number of other mature Oak trees within the plot.
A garden shed 12' x 8' with window, a greenhouse, summerhouse 8' x 8', oil storage tank, an external oil fired boiler serving the central heating and hot water which is housed within a custom made enclosure, outside water tap.
A pair of 5 bar gates open to a g...
Oak framed Barn Building with Car Port, Storage & Sauna
The car port measures about 16' 4" x 9' 3" has light and is vaulted to the rafters, an internal door leads through to the sauna and storage area which measures about 16' 4" x 9' 4" with light and power, double doors, a ladder leads up to a storage mezzanine floor which has light.
Oak framed Office/Garden Room
15' 7" x 11' 6" (4.75m x 3.51m) vaulted ceiling with exposed oak beams, sealed unit double glazed multi paned windows to the front and side, light and power.
Services
There is mains water and electricity. Klargester treatment sewage system, modern oil tank for oil boiler.
Council Tax
Rated Band E. £2,843.43 payable 2025/2026.
Access Road/Track
We understand the vendor has a vehicular right of way over the first part of the access track leading to the property. The vendor then owns the land encompassing the access track running the full length of the plot. There are two houses that have a vehicular right of way over the Vendor’s track. A public bridleway (Bowcroft Lane) crosses the far end of the Vendor’s access track.
Estate Agents Act 1979
John Kingston Estate Agents declare that in compliance with the above Act, a member of staff is related to the vendor.
Brochures
Brochure 1- COUNCIL TAXA payment made to your local authority in order to pay for local services like schools, libraries, and refuse collection. The amount you pay depends on the value of the property.Read more about council Tax in our glossary page.
- Band: E
- PARKINGDetails of how and where vehicles can be parked, and any associated costs.Read more about parking in our glossary page.
- Driveway
- GARDENA property has access to an outdoor space, which could be private or shared.
- Yes
- ACCESSIBILITYHow a property has been adapted to meet the needs of vulnerable or disabled individuals.Read more about accessibility in our glossary page.
- Ask agent
Guildford Road, Rudgwick, Horsham, RH12
Add an important place to see how long it'd take to get there from our property listings.
__mins driving to your place
Get an instant, personalised result:
- Show sellers you’re serious
- Secure viewings faster with agents
- No impact on your credit score



Your mortgage
Notes
Staying secure when looking for property
Ensure you're up to date with our latest advice on how to avoid fraud or scams when looking for property online.
Visit our security centre to find out moreDisclaimer - Property reference 29369405. The information displayed about this property comprises a property advertisement. Rightmove.co.uk makes no warranty as to the accuracy or completeness of the advertisement or any linked or associated information, and Rightmove has no control over the content. This property advertisement does not constitute property particulars. The information is provided and maintained by John Kingston Estate Agents, Sevenoaks. Please contact the selling agent or developer directly to obtain any information which may be available under the terms of The Energy Performance of Buildings (Certificates and Inspections) (England and Wales) Regulations 2007 or the Home Report if in relation to a residential property in Scotland.
*This is the average speed from the provider with the fastest broadband package available at this postcode. The average speed displayed is based on the download speeds of at least 50% of customers at peak time (8pm to 10pm). Fibre/cable services at the postcode are subject to availability and may differ between properties within a postcode. Speeds can be affected by a range of technical and environmental factors. The speed at the property may be lower than that listed above. You can check the estimated speed and confirm availability to a property prior to purchasing on the broadband provider's website. Providers may increase charges. The information is provided and maintained by Decision Technologies Limited. **This is indicative only and based on a 2-person household with multiple devices and simultaneous usage. Broadband performance is affected by multiple factors including number of occupants and devices, simultaneous usage, router range etc. For more information speak to your broadband provider.
Map data ©OpenStreetMap contributors.




