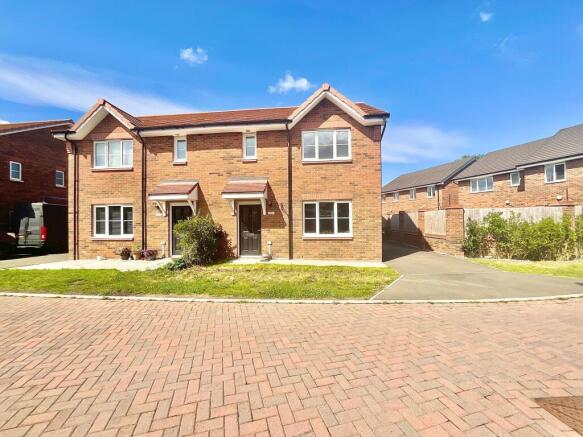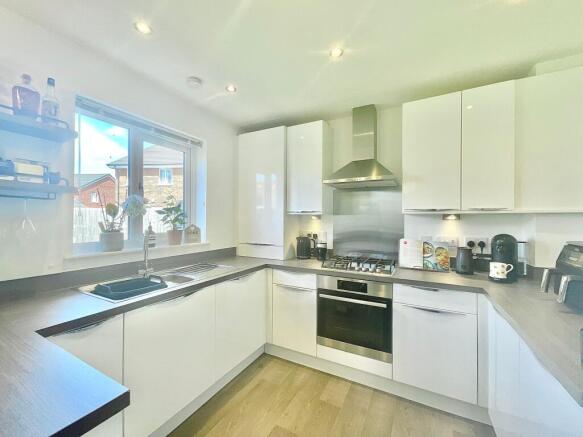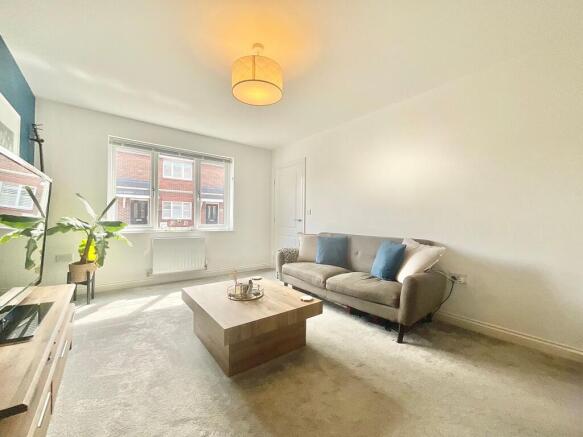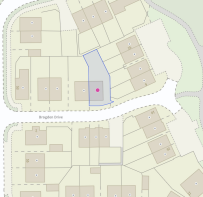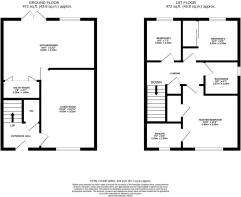
Brogden Drive, Willaston, CW5

- PROPERTY TYPE
Semi-Detached
- BEDROOMS
3
- BATHROOMS
2
- SIZE
958 sq ft
89 sq m
- TENUREDescribes how you own a property. There are different types of tenure - freehold, leasehold, and commonhold.Read more about tenure in our glossary page.
Freehold
Key features
- Spacious Kitchen – Modern kitchen with integrated appliances, dining space, and French doors with built-in blinds leading to the garden.
- Built-In Utility Area – Hidden behind bi-folding doors in the kitchen, providing space for laundry and extra storage.
- Master Bedroom – Large bedroom with walk-in wardrobe and en-suite featuring a walk-in shower and vanity unit.
- Private Garden – Well-maintained rear garden with generous lawn space and fully enclosed fencing for added privacy.
- Convenient Location – Situated in Willaston with local amenities, good schools, and easy access to major roads and Crewe railway station.
Description
Nestled in the heart of the ever-popular village of Willaston, this immaculately presented three-bedroom semi-detached home offers an ideal blend of contemporary style, thoughtful layout, and comfortable living spaces. Perfectly suited to modern family life, this home also caters effortlessly to professionals, first-time buyers, or those looking to settle in a welcoming village community with excellent access to nearby amenities.
As you step inside, you are greeted by a light-filled and generously sized living room. A large front-facing window bathes the space in natural daylight, enhancing the room’s warm and inviting atmosphere. Its generous proportions make it perfect for unwinding at the end of the day or hosting friends and family in comfort.
To the rear of the property lies the heart of the home — a stunning, modern kitchen finished to a high standard. Sleek cabinetry and clean lines create a fresh, polished look, while the integrated fridge-freezer, oven with gas hob, and dishwasher ensure all your practical needs are met. The space also comfortably accommodates a large dining table, making it ideal for everyday family life or entertaining guests.
Within the kitchen-diner itself, a built-in cupboard-style utility area is neatly enclosed behind wide bi-folding doors. This clever design keeps the washing machine, dryer, and cleaning supplies tucked out of sight while remaining conveniently accessible — all without interrupting the flow of the room.
At the rear, French double doors with integrated blinds set between the glass panes open out into the garden, allowing plenty of natural light to fill the space and creating a seamless connection between indoors and out.
A modern and practical downstairs WC completes the ground floor.
Upstairs, the master bedroom is a spacious and stylish retreat featuring a walk-in wardrobe and a sleek en-suite with a walk-in shower and vanity unit, offering both comfort and functionality.
The second bedroom is another well-sized double, complete with built-in sliding wardrobes and a window overlooking the rear garden, providing a peaceful and private feel.
The third bedroom is a smaller but highly adaptable space — ideal as a home office, nursery, dressing room, or guest bedroom depending on your needs.
The main bathroom is tastefully finished, featuring a bath with overhead shower and a vanity unit with under-sink storage.
To the rear, the property enjoys a low-maintenance garden with a large lawn area and full fencing around the perimeter — offering privacy, security, and space to enjoy the outdoors without the upkeep.
Location:
The quaint Cheshire village of Willaston offers a range of amenities including convenience stores, pubs, a fish and chip shop and hairdressers. A renowned farm shop, deli and coffee shop are a 5-minute walk away. The larger market town of Nantwich, accessible on foot in 30 minutes or 5 minutes by car provides a plethora of independent businesses, cafes, restaurants, pubs, bars, and boutiques, as well as larger supermarkets. Highly accredited primary and secondary schools complete the scene. Those needing to commute have convenient access to A500 and M6 road links, while Crewe railway station offers direct access to larger cities across the country.
EPC Rating: B
- COUNCIL TAXA payment made to your local authority in order to pay for local services like schools, libraries, and refuse collection. The amount you pay depends on the value of the property.Read more about council Tax in our glossary page.
- Band: C
- PARKINGDetails of how and where vehicles can be parked, and any associated costs.Read more about parking in our glossary page.
- Ask agent
- GARDENA property has access to an outdoor space, which could be private or shared.
- Yes
- ACCESSIBILITYHow a property has been adapted to meet the needs of vulnerable or disabled individuals.Read more about accessibility in our glossary page.
- Ask agent
Energy performance certificate - ask agent
Brogden Drive, Willaston, CW5
Add an important place to see how long it'd take to get there from our property listings.
__mins driving to your place
Get an instant, personalised result:
- Show sellers you’re serious
- Secure viewings faster with agents
- No impact on your credit score
Your mortgage
Notes
Staying secure when looking for property
Ensure you're up to date with our latest advice on how to avoid fraud or scams when looking for property online.
Visit our security centre to find out moreDisclaimer - Property reference 68d5d9c5-bf8f-497a-adda-45085c8c6d1c. The information displayed about this property comprises a property advertisement. Rightmove.co.uk makes no warranty as to the accuracy or completeness of the advertisement or any linked or associated information, and Rightmove has no control over the content. This property advertisement does not constitute property particulars. The information is provided and maintained by James Du Pavey, Nantwich. Please contact the selling agent or developer directly to obtain any information which may be available under the terms of The Energy Performance of Buildings (Certificates and Inspections) (England and Wales) Regulations 2007 or the Home Report if in relation to a residential property in Scotland.
*This is the average speed from the provider with the fastest broadband package available at this postcode. The average speed displayed is based on the download speeds of at least 50% of customers at peak time (8pm to 10pm). Fibre/cable services at the postcode are subject to availability and may differ between properties within a postcode. Speeds can be affected by a range of technical and environmental factors. The speed at the property may be lower than that listed above. You can check the estimated speed and confirm availability to a property prior to purchasing on the broadband provider's website. Providers may increase charges. The information is provided and maintained by Decision Technologies Limited. **This is indicative only and based on a 2-person household with multiple devices and simultaneous usage. Broadband performance is affected by multiple factors including number of occupants and devices, simultaneous usage, router range etc. For more information speak to your broadband provider.
Map data ©OpenStreetMap contributors.
