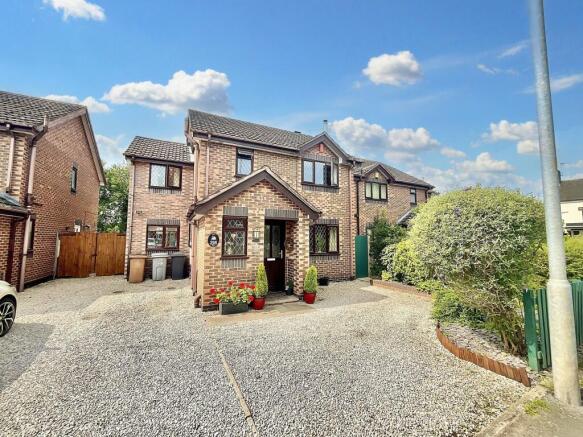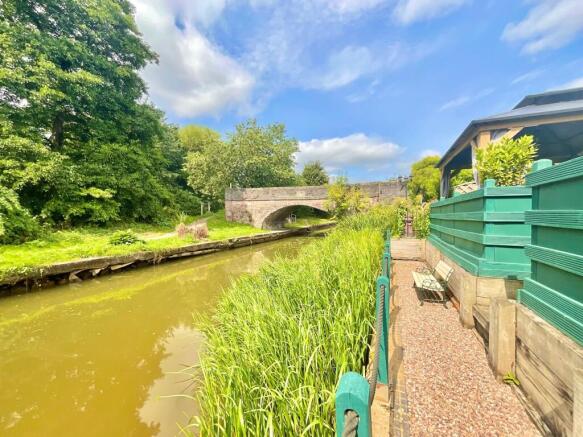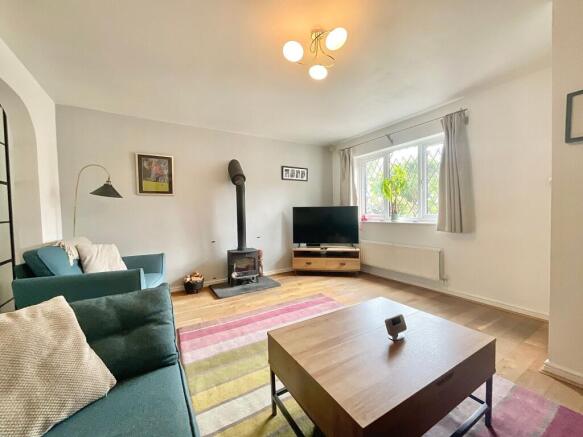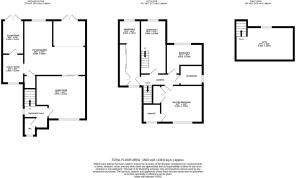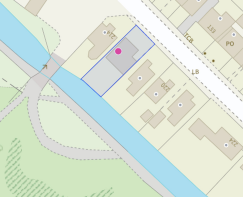
3 bedroom detached house for sale
Sandbach Road, Rode Heath, ST7

- PROPERTY TYPE
Detached
- BEDROOMS
3
- BATHROOMS
2
- SIZE
1,668 sq ft
155 sq m
- TENUREDescribes how you own a property. There are different types of tenure - freehold, leasehold, and commonhold.Read more about tenure in our glossary page.
Freehold
Key features
- Inviting Living Room – A warm and welcoming space with a large front window and a charming log burner, separated from the kitchen by elegant sliding glass doors.
- Spacious Kitchen/Diner – Features a central island, ample cabinetry, and integrated appliances including two fridges, a dishwasher, and a seven-burner gas hob—ideal for entertaining.
- Versatile Room Layout – Includes a utility room, a flexible cloakroom/playroom, and four generously sized bedrooms, one with loft access and another with built-in wardrobes and dual-aspect windows.
- Stunning Canalside Location – Enjoy uninterrupted views of the canal from the garden, with your own private jetty offering a peaceful spot to relax by the water.
- Desirable Village Setting – Located in the sought-after village of Rode Heath with local amenities, primary school, pubs, and excellent transport links to Sandbach, Alsager, and the M6.
Description
Tucked away in the peaceful and sought-after village of Rode Heath, this charming 3/4-bedroom detached residence offers a rare opportunity to enjoy spacious modern living in an idyllic countryside setting. With beautifully landscaped outdoor space backing directly onto the canal, a private jetty, and thoughtfully designed interiors, this home is as practical as it is picturesque—perfect for families, professionals, retired couples, or anyone seeking a home with character and tranquillity.
Upon entering, you're welcomed into a warm and inviting living room featuring a striking log burner—ideal for cosy evenings during colder months. A large window to the front of the property fills the room with natural light and offers pleasant views over the front garden. Elegant glass-panelled sliding doors separate the living space from the kitchen/diner, allowing you to create an open, flowing layout or a more private retreat when needed.
At the heart of the home lies the generous kitchen/diner—designed for both everyday comfort and entertaining. This beautifully appointed space boasts an expansive breakfast bar island, an abundance of cabinetry for storage, and a full suite of integrated appliances, including a dishwasher, two fridges, and a large seven-burner gas hob. A relaxed seating area opens out through French doors onto the garden, allowing you to enjoy seamless indoor-outdoor living with stunning canal views as your backdrop.
Just off the kitchen, a practical utility room provides further storage and functionality, housing a large built-in cabinet with space for two freezers and a washing machine—keeping everyday clutter out of sight. There's also a flexible ground-floor room currently used as a cloakroom, but easily adaptable as a playroom, additional storage area, or even a quiet reading nook.
Upstairs, the master bedroom offers a calming sanctuary with its built-in wardrobe and private ensuite shower room—finished to a modern standard. Bedroom two is a light-filled double room with a rear-facing window offering captivating views over the garden and along the tree-lined canal. This room also provides access to a fully boarded loft space—ideal for hobbies, crafts, or convenient extra storage.
Bedroom three is both stylish and functional, with extensive built-in wardrobes and dual-aspect windows that flood the space with light. It comfortably accommodates a double bed with room to spare. Bedroom four is currently used as a home office, demonstrating its versatility as a nursery, guest bedroom, or creative workspace.
The rear garden is a true highlight of this home—beautifully low-maintenance while offering a serene and scenic backdrop. A large gravel patio area sits beneath a stylish gazebo, creating the perfect setting for outdoor dining, entertaining guests, or simply enjoying the view. Beyond the garden lies your very own private jetty—an exceptional place to sit quietly by the water, sip your morning coffee, or watch boats glide by.
With its peaceful setting, flexible layout, and easy access to local amenities, this home is perfectly suited to retired couples looking for calm and comfort or new families ready to upsize and enjoy more space—both inside and out.
Location
Rode Heath is a desirable Cheshire village known for its canalside charm, welcoming community, and excellent access to countryside walks. The village offers a well-regarded primary school, a convenience store, local pubs, and is just a short drive from the amenities of Sandbach and Alsager. With easy road links to the M6 and strong connections to nearby towns, Rode Heath is ideal for families and commuters alike seeking a balance of rural peace and convenience.
EPC Rating: C
- COUNCIL TAXA payment made to your local authority in order to pay for local services like schools, libraries, and refuse collection. The amount you pay depends on the value of the property.Read more about council Tax in our glossary page.
- Band: E
- PARKINGDetails of how and where vehicles can be parked, and any associated costs.Read more about parking in our glossary page.
- Ask agent
- GARDENA property has access to an outdoor space, which could be private or shared.
- Yes
- ACCESSIBILITYHow a property has been adapted to meet the needs of vulnerable or disabled individuals.Read more about accessibility in our glossary page.
- Ask agent
Energy performance certificate - ask agent
Sandbach Road, Rode Heath, ST7
Add an important place to see how long it'd take to get there from our property listings.
__mins driving to your place
Get an instant, personalised result:
- Show sellers you’re serious
- Secure viewings faster with agents
- No impact on your credit score
Your mortgage
Notes
Staying secure when looking for property
Ensure you're up to date with our latest advice on how to avoid fraud or scams when looking for property online.
Visit our security centre to find out moreDisclaimer - Property reference 6cdb3aa3-7e04-4981-83d5-c044c84875be. The information displayed about this property comprises a property advertisement. Rightmove.co.uk makes no warranty as to the accuracy or completeness of the advertisement or any linked or associated information, and Rightmove has no control over the content. This property advertisement does not constitute property particulars. The information is provided and maintained by James Du Pavey, Nantwich. Please contact the selling agent or developer directly to obtain any information which may be available under the terms of The Energy Performance of Buildings (Certificates and Inspections) (England and Wales) Regulations 2007 or the Home Report if in relation to a residential property in Scotland.
*This is the average speed from the provider with the fastest broadband package available at this postcode. The average speed displayed is based on the download speeds of at least 50% of customers at peak time (8pm to 10pm). Fibre/cable services at the postcode are subject to availability and may differ between properties within a postcode. Speeds can be affected by a range of technical and environmental factors. The speed at the property may be lower than that listed above. You can check the estimated speed and confirm availability to a property prior to purchasing on the broadband provider's website. Providers may increase charges. The information is provided and maintained by Decision Technologies Limited. **This is indicative only and based on a 2-person household with multiple devices and simultaneous usage. Broadband performance is affected by multiple factors including number of occupants and devices, simultaneous usage, router range etc. For more information speak to your broadband provider.
Map data ©OpenStreetMap contributors.
