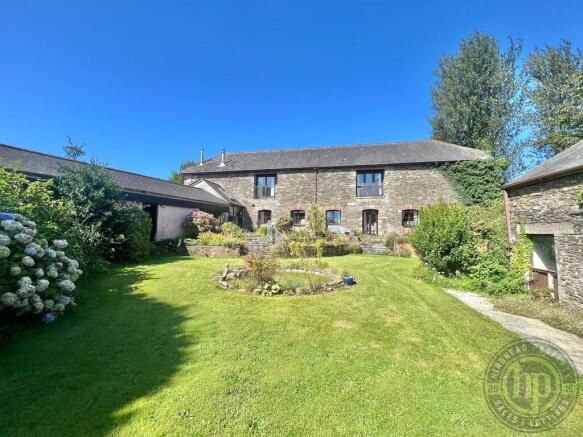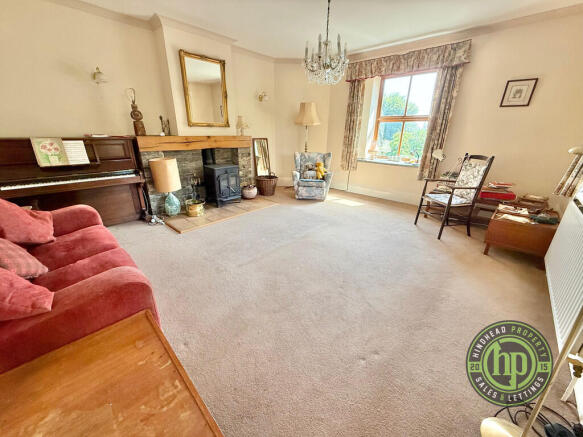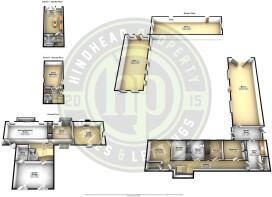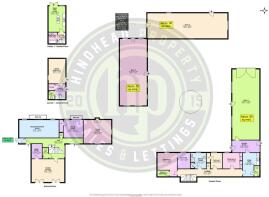Wilton Barn, Trerulefoot, Cornwall, PL12 5BX

- PROPERTY TYPE
Barn Conversion
- BEDROOMS
4
- BATHROOMS
3
- SIZE
Ask agent
- TENUREDescribes how you own a property. There are different types of tenure - freehold, leasehold, and commonhold.Read more about tenure in our glossary page.
Freehold
Key features
- Substantial Three Bedroom Country Home
- Self-contained One Bedroom Annex
- Set in Approx. 1.33 Acres
- Three Traditional Barns
- Spacious Kitchen with Balcony
- Enclosed Gardens and Pond
- Gated Entrance Double Garage and Ample Parking
- Chain: No Onward Chain and Probate Granted
- EPC: TBC
- Tenure: Freehold
Description
Welcome to Wilton Barn; a remarkable rural estate, available for the first time in more than thirty years. Tucked away in the beautiful Cornish countryside at Trerulefoot, this distinctive 4-bedroom home (including a self-contained annex) combines the peace and privacy of a country retreat with excellent accessibility. The A38 is only moments away, placing Plymouth within a comfortable twenty-minute drive. The charming village of Trerulefoot provides a farm shop, two cafés and a petrol station, while the towns of Saltash and Liskeard are each around six miles away, offering a wider range of amenities. The Tamar Bridge connects Cornwall to Devon in minutes, providing easy access to the city, the moors and the coast.
The estate extends to approximately 1.33 acres and offers a grand main residence, a self-contained annex, three characterful traditional barns and the footprint of a former barn. Together they present an array of possibilities for multi-generational living, equestrian use, smallholding or sympathetic development subject to the necessary consents.
The main house unfolds across beautifully proportioned rooms, filled with natural light and countryside views. An impressive kitchen and breakfast room opens to a balcony that overlooks the gardens and tranquil pond. The elegant dining room also enjoys its own balcony, creating a perfect setting for entertaining. A generous dual-aspect living room with a log burner offers a warm and inviting heart to the home. The ground floor also provides the principal bedroom, which enjoys far-reaching garden views and a private en suite bathroom, along with a cloakroom, utility room and an integral double garage. Upstairs, two further double bedrooms share a well-appointed family shower room. A large utility space leads to a charming garden room or boot room which opens directly to the garden and adjoins Barn Three.
The annex, forming the fourth bedroom, is linked internally yet offers complete independence. The upper level features a double bedroom, cloakroom and storage, while the lower level reveals a bright open-plan living area with French doors leading to the garden terrace, along with a three-piece bathroom and further storage. This is ideal accommodation for guests, extended family or as a potential source of income.
The outbuildings are full of charm and opportunity. Barn One and Barn Two retain their original slate and cob construction with timber rafters and slate roofs, while Barn Three, attached to the main dwelling and thought to have been a former piggery, still holds its original stone troughs as a reminder of its heritage. The footprint of a former barn, which stood until the 1960s, offers exciting potential for reinstatement subject to planning. The open land, extending to around 1.12 acres, is perfectly suited to equestrian activities, small-scale agriculture or could be transformed into landscaped gardens befitting this exceptional property.
While some areas would benefit from a sympathetic update, the home is thoughtfully priced and probate has been granted, ensuring a straightforward sale. Wilton Barn is more than a property; it is a piece of Cornish history ready to welcome its next custodian. Early viewing is strongly recommended for proceedable buyers seeking a distinguished country home of space, character and grace.
VENDOR´S DESCRIPTION
My parents bought Wilton Barn in 1994 and it has been at the heart of our family for more than thirty years. From the moment they stepped through the door they knew it was somewhere special. It is a place filled with happy memories, laughter with friends and quiet evenings watching the garden change through the seasons.
We still have surveys from when we bought the property, along with a RICS survey from 2024. Since moving in, there have been no major renovations other than new roofs on the barns to make them safe. Planning permission was not needed for this work. The original barn is believed to be over one hundred years old and the main conversion, including the current windows and roof, was carried out in the 1980s or early 1990s.
There are no structural issues, no subsidence, no damp and no mould. A small damp patch in the flat bathroom ceiling came from a toilet overflow last year and has since been repaired. The plumbing and electrics are in good order and a minor leak in the outside piping was fixed a couple of months ago. The property feels warm and well insulated for its age, although it will not meet today's modern standards. As with any older home it will always need a little care and attention but there is nothing that requires immediate work.
Some years ago there were squirrels in the roof but this was resolved by pest control and they have not returned. The property is not in a conservation area but it sits in an Area of Great Landscape Value. There is an easement for access to the water meter which currently serves three properties, although the neighbours are in the process of arranging their own supply.
One of the most wonderful things about Wilton Barn is the sense of community. There are three homes together here and every neighbour has been a joy. The residents of Wilton Farmhouse have been close friends since my parents moved in and the family in Wilton Cottage are equally lovely. We live just half a mile away and my husband was the local GP for thirty years before he retired.
The location offers a truly special lifestyle. The pub in Hessenford serves delicious food, there are two farm shops nearby at Trerulefoot and Widegates, and the Waitrose at Trerulefoot Garage is always convenient. In St Germans you can enjoy another pub, a charming coffee shop and a cocktail bar set in the old stables of St Germans Estate. The estate itself regularly hosts music festivals and history tours. Seaton and Downderry beaches are only a few miles away, with more wonderful places to eat including The Beach House, Bewsheas by the Sea and The Inn on the Shore.
This is a safe and welcoming area with very low crime rates. The property has never been rented out since we bought it and has always been loved and cared for. After more than three decades as our family home, we hope the next owners will feel the same warmth, peace and happiness that we have enjoyed here.
ACREAGE AND LAND DESCRIPTION: This exceptional property encompasses approximately 1.33 acres (5,400 m²) of land, featuring a variety of structures. The main house and annex provide around 540 m² of combined living space. The property also includes three barns: Barn 1 (70 m²), Barn 2 (80 m²), and Barn 3 (80 m²), along with the site of a former barn (70 m²).
With approximately 1.12 acres (4,560 m²) of open land, this property offers significant outdoor space, perfect for equestrian use, agriculture, or further development. Ideal for those seeking both acreage and versatile land in a rural setting.
WHAT THREE WORDS: ///negotiators.topmost.kingdom
GENERAL PROPERTY DISCLAIMER: These particulars are for general guidance only and do not form part of any offer or contract. All descriptions, measurements, floor plans, and information are provided in good faith but are approximate and not guaranteed.
Any reference to planning permission, building regulations, use class, development potential, listed status, conservation area, or Tree Preservation Orders (TPOs) must be independently verified by the buyer or tenant through the relevant local authority.
Services, utilities, fixtures, fittings, systems, and appliances have not been tested, and no representation is made as to their condition or suitability. Buyers or tenants should also carry out checks for environmental risks including flood zones, invasive species (e.g. Japanese Knotweed), subsidence risk, and other local or natural hazards.
Tenure, boundaries, access (including over private roads), rights of way, covenants, lease details, service charges, and any associated costs or taxes (including Stamp Duty) should be confirmed by a legal adviser.
Photographs, videos, and marketing materials may be digitally enhanced, staged, or illustrative and may not reflect the current condition.
Prospective buyers and tenants are strongly advised to carry out their own inspections, surveys, and legal due diligence before entering into any agreement.
Hindhead Property Limited accepts no liability for loss or damage arising from reliance on these particulars.
© Hindhead Property Limited 2025. All rights reserved.
MEASUREMENTS: Kitchen/Breakfast Room - 5.92 m x 4.09 m (19.42 ft x 13.42 ft)
Dining Room - 5.44 m x 3.79 m (17.85 ft x 12.43 ft)
Living Room - 6.85 m x 4.89 m (22.47 ft x 16.04 ft)
Utility Room (Ground Floor) - 4.02 m x 2.22 m (13.19 ft x 7.28 ft)
Double Garage - 5.52 m x 5.05 m (18.11 ft x 16.57 ft)
Bedroom 1 - 4.89 m x 3.79 m (16.04 ft x 12.43 ft)
En Suite - 2.69 m x 2.27 m (8.83 ft x 7.45 ft)
Walk-in Wardrobe - 2.72 m x 1.93 m (8.92 ft x 6.33 ft)
Shower Room - 2.63 m x 2.41 m (8.63 ft x 7.91 ft)
Bedroom 2 - 3.80 m x 3.56 m (12.47 ft x 11.68 ft)
Bedroom 3 - 3.80 m x 2.80 m (12.47 ft x 9.19 ft)
Utility Room (Garden Floor) - 4.02 m x 2.22 m (13.19 ft x 7.28 ft)
Garden Room - 3.92 m x 3.22 m (12.86 ft x 10.56 ft)
Annex Bedroom - 4.01 m x 3.12 m (13.15 ft x 10.24 ft)
Annex WC - 1.95 m x 1.16 m (6.40 ft x 3.81 ft)
Annex Storage - 2.05 m x 1.16 m (6.73 ft x 3.81 ft)
Annex Open Living/Kitchen - 8.29 m x 3.12 m (27.20 ft x 10.24 ft)
Barn 1 - approx. 70 m² (753.47 ft²)
Barn 2 - approx. 80 m² (861.11 ft²)
Barn 3 - approx. 80 m² (861.11 ft²)
Former Barn Site - approx. 70 m² (753.47 ft²) (Not included in any totals).
Including the three barns:
Total floor area approx. 770 m²
Approx. 8,288 sq ft
Residential only:
Total floor area approx. 540 m²
Approx. 5,813 sq ft
VIEWINGS: We anticipate high demand for this property and advise early viewings to avoid disappointment. All applicants will be subject to a rigorous registration/ financial verification process. Viewings will be booked by appointment only, and are subject to availability. For more information, please call .
- COUNCIL TAXA payment made to your local authority in order to pay for local services like schools, libraries, and refuse collection. The amount you pay depends on the value of the property.Read more about council Tax in our glossary page.
- Band: G
- PARKINGDetails of how and where vehicles can be parked, and any associated costs.Read more about parking in our glossary page.
- Garage,Covered,Off street
- GARDENA property has access to an outdoor space, which could be private or shared.
- Yes
- ACCESSIBILITYHow a property has been adapted to meet the needs of vulnerable or disabled individuals.Read more about accessibility in our glossary page.
- Wet room
Wilton Barn, Trerulefoot, Cornwall, PL12 5BX
Add an important place to see how long it'd take to get there from our property listings.
__mins driving to your place
Get an instant, personalised result:
- Show sellers you’re serious
- Secure viewings faster with agents
- No impact on your credit score
Your mortgage
Notes
Staying secure when looking for property
Ensure you're up to date with our latest advice on how to avoid fraud or scams when looking for property online.
Visit our security centre to find out moreDisclaimer - Property reference 101415003315. The information displayed about this property comprises a property advertisement. Rightmove.co.uk makes no warranty as to the accuracy or completeness of the advertisement or any linked or associated information, and Rightmove has no control over the content. This property advertisement does not constitute property particulars. The information is provided and maintained by Hindhead, Plymouth. Please contact the selling agent or developer directly to obtain any information which may be available under the terms of The Energy Performance of Buildings (Certificates and Inspections) (England and Wales) Regulations 2007 or the Home Report if in relation to a residential property in Scotland.
*This is the average speed from the provider with the fastest broadband package available at this postcode. The average speed displayed is based on the download speeds of at least 50% of customers at peak time (8pm to 10pm). Fibre/cable services at the postcode are subject to availability and may differ between properties within a postcode. Speeds can be affected by a range of technical and environmental factors. The speed at the property may be lower than that listed above. You can check the estimated speed and confirm availability to a property prior to purchasing on the broadband provider's website. Providers may increase charges. The information is provided and maintained by Decision Technologies Limited. **This is indicative only and based on a 2-person household with multiple devices and simultaneous usage. Broadband performance is affected by multiple factors including number of occupants and devices, simultaneous usage, router range etc. For more information speak to your broadband provider.
Map data ©OpenStreetMap contributors.







