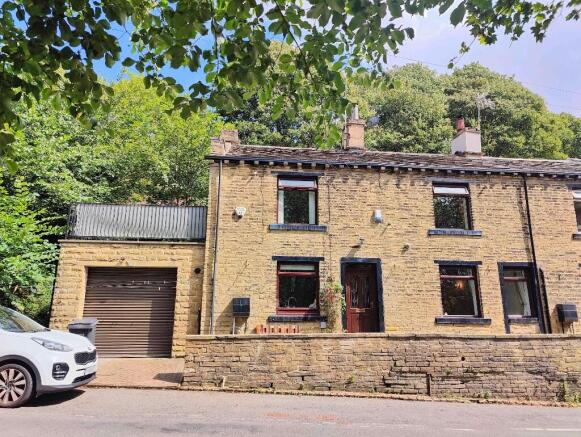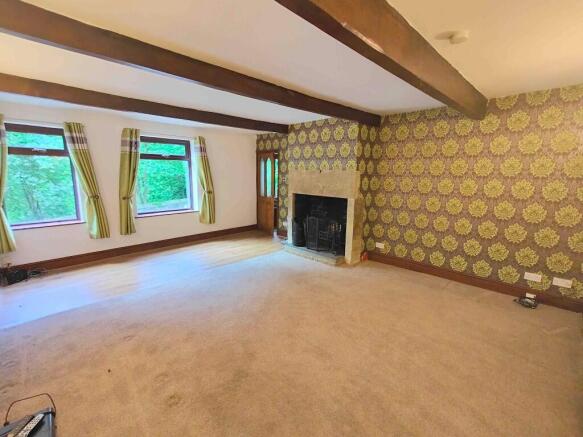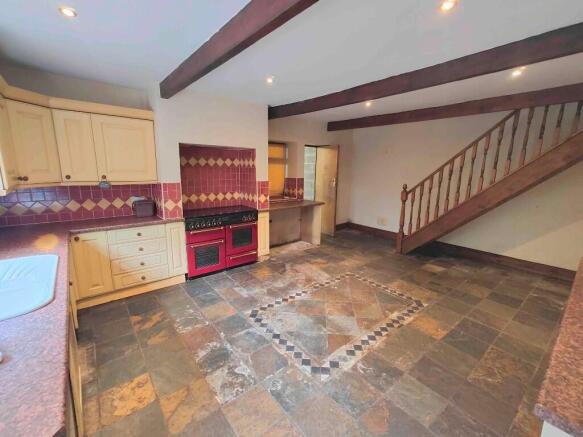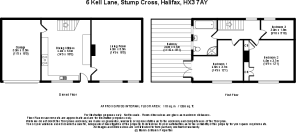
3 bedroom cottage for sale
6 Kell Lane, Stump Cross, Halifax, HX3 7AY

- PROPERTY TYPE
Cottage
- BEDROOMS
3
- SIZE
Ask agent
- TENUREDescribes how you own a property. There are different types of tenure - freehold, leasehold, and commonhold.Read more about tenure in our glossary page.
Freehold
Key features
- 3 Bedrooms
- NO CHAIN
- Private rooftop terrace garden
- Private garage parking
- Valley and lush views
- Well-connected location
- Excellent transport connections
- Ideal for a couple, growing family or professional person
Description
Internally the property offers a surprising amount of space, with an open feel throughout that also offers a cottage style charm. With an element of modernisation you can truly make this property something special. With its large and open living room, well-appointed dining kitchen, open landing, three bedrooms (two with ample space for double beds, one with fitted wardrobes and one offering access out onto the private terrace balcony) and a spacious house bathroom.
Its location is ideal for quick access into Halifax town centre, being only 5 minutes' drive from the property. It is also only 5 minutes from Hipperholme village with Brighouse town centre being a further 5 minutes' drive. The property offers quick access to the M62 motorway, again being only 12 minutes' drive, providing quick access to the major cities of Leeds, Bradford and Manchester. Halifax train station provides excellent local rail links including access to the Grand Central train service. There are regular bus routes with stops close to the property. It is also within a short commute of outstanding primary and good secondary schools.
Owing to the fantastic nature of this property, its quiet and secluded location, along with its spacious internals, all with the added advantage of being offered with NO CHAIN, an appointment to view is essential.
From the front of the property a wooden door opens into the
DINING KITCHEN
The ideal reception as you step inside the property; the dining kitchen is an open and spacious area that offers a true country cottage style feel that will impress and delight. The kitchen offers more than ample space for a large family dining table and features laminated work surfaces to three sides, with over and under counter cupboards and drawers offering additional storage space. With a range style cooker unit, extractor, two double radiators, splashback tiling, solid stone flooring, uPVC double glazed window to the front elevation, beamed ceiling, ceiling inset spotlights, space for a fridge/freezer and a 1 ½ sink with mixer tap.
From the dining kitchen a wooden door opens into the
LIVING ROOM
A large and open living room that offers more than ample space for a three piece suite along with additional furniture. An open fireplace, with a stone hearth and large stone mantelpiece, creates the perfect central focal point for the whole room. Two double glazed windows, to the front elevation, bathes the whole room in natural light. With a carpeted floor (with front wood laminate section), numerous wall mounted light fittings, beamed ceiling and television access point.
From the dining kitchen a carpeted staircase leads up to the
LANDING
An open and spacious landing that features a carpeted floor, uPVC double glazed window to the rear elevation and two central light fittings.
From the landing a wooden door opens into
BEDROOM 1
A generous double bedroom with a dual aspect owing to the uPVC double glazed window, to the front elevation, and a uPVC double glazed set of French doors that open out onto the balcony. With a carpeted floor, double radiator and central light fitting.
From bedroom 1 a set of French doors open out onto the
BALCONY
A super addition to the property, the rooftop balcony offers the perfect view to the front elevation and features a lush and green surround. The balcony is fenced to two sides with a stone wall to the rear. An ideal spot to sit back and relax.
From the landing wooden doors open into
BEDROOM 2
A large and open second bedroom, again offering ample space for a double bed along with additional bedroom furniture. Bedroom 2 also features a dual set of fitted wardrobes offering additional storage space. With a carpeted floor, double radiator, uPVC double glazed window to the front elevation and central light fitting.
BEDROOM 3
A good sized third bedroom that is ideal for a guest room, child's bedroom or as a work from home office space. With a carpeted floor, single radiator, uPVC double glazed window to the rear elevation and central light fitting.
BATHROOM
A well-presented house bathroom that makes excellent use of the space on offer to create a highly functional room. With a panel bath, pedestal washbasin, low flush toilet, corner shower cubicle, double radiator, vinyl flooring, splashback tiling, ceiling inset spotlights and two frosted uPVC double glazed windows to the side elevations.
GARAGE & PARKING
The property benefits from an attached single garage, with roller front shutter, that offers a secure parking space. The garage is also ideal for additional storage space or to run a home business.
To the front of the property there is ample on street parking.
GENERAL
The property has the benefit of all mains services, gas, electric and water with the added benefit of uPVC double glazing and gas central heating.
TO VIEW
Strictly by appointment, please telephone Marsh & Marsh Properties on .
LOCATION
What3words: ///filled.builds.amused
Google Plus Code: P5P5+JPP Halifax
For sat nav users the postcode is: HX3 7AY
MORTGAGE ADVICE
We have an associated independent mortgage and insurance advisor on hand to discuss your needs. Our advisor charges no fees, therefore reducing costs. If you are interested please give our office a call on .
Whilst every endeavour is made to ensure the accuracy of the contents of the sales particulars, they are intended for guidance purposes only and do not in any way constitute part of a contract. No person within the company has authority to make or give any representation or warranty in respect of the property. Measurements given are approximate and are intended for illustrative purposes only. Any fixtures, fittings or equipment have not been tested. Purchasers are encouraged to satisfy themselves by inspection of the property to ascertain their accuracy.
Brochures
Brochure 1- COUNCIL TAXA payment made to your local authority in order to pay for local services like schools, libraries, and refuse collection. The amount you pay depends on the value of the property.Read more about council Tax in our glossary page.
- Ask agent
- PARKINGDetails of how and where vehicles can be parked, and any associated costs.Read more about parking in our glossary page.
- Garage,On street
- GARDENA property has access to an outdoor space, which could be private or shared.
- Terrace
- ACCESSIBILITYHow a property has been adapted to meet the needs of vulnerable or disabled individuals.Read more about accessibility in our glossary page.
- Ask agent
Energy performance certificate - ask agent
6 Kell Lane, Stump Cross, Halifax, HX3 7AY
Add an important place to see how long it'd take to get there from our property listings.
__mins driving to your place
Get an instant, personalised result:
- Show sellers you’re serious
- Secure viewings faster with agents
- No impact on your credit score
Your mortgage
Notes
Staying secure when looking for property
Ensure you're up to date with our latest advice on how to avoid fraud or scams when looking for property online.
Visit our security centre to find out moreDisclaimer - Property reference MM001715. The information displayed about this property comprises a property advertisement. Rightmove.co.uk makes no warranty as to the accuracy or completeness of the advertisement or any linked or associated information, and Rightmove has no control over the content. This property advertisement does not constitute property particulars. The information is provided and maintained by Marsh and Marsh, Halifax. Please contact the selling agent or developer directly to obtain any information which may be available under the terms of The Energy Performance of Buildings (Certificates and Inspections) (England and Wales) Regulations 2007 or the Home Report if in relation to a residential property in Scotland.
*This is the average speed from the provider with the fastest broadband package available at this postcode. The average speed displayed is based on the download speeds of at least 50% of customers at peak time (8pm to 10pm). Fibre/cable services at the postcode are subject to availability and may differ between properties within a postcode. Speeds can be affected by a range of technical and environmental factors. The speed at the property may be lower than that listed above. You can check the estimated speed and confirm availability to a property prior to purchasing on the broadband provider's website. Providers may increase charges. The information is provided and maintained by Decision Technologies Limited. **This is indicative only and based on a 2-person household with multiple devices and simultaneous usage. Broadband performance is affected by multiple factors including number of occupants and devices, simultaneous usage, router range etc. For more information speak to your broadband provider.
Map data ©OpenStreetMap contributors.





