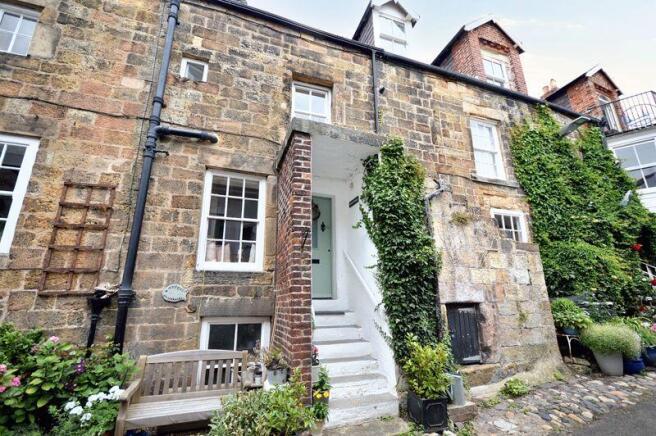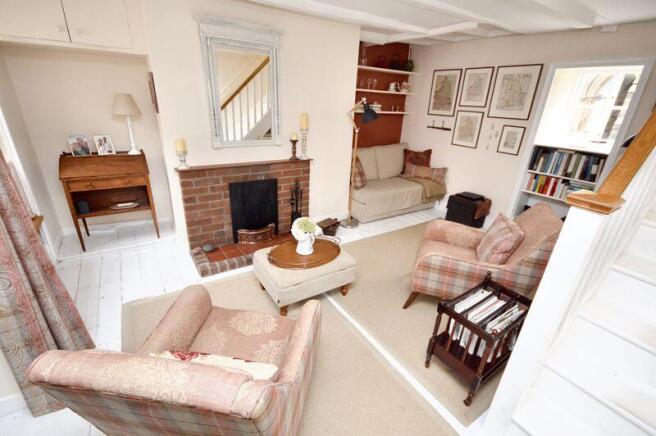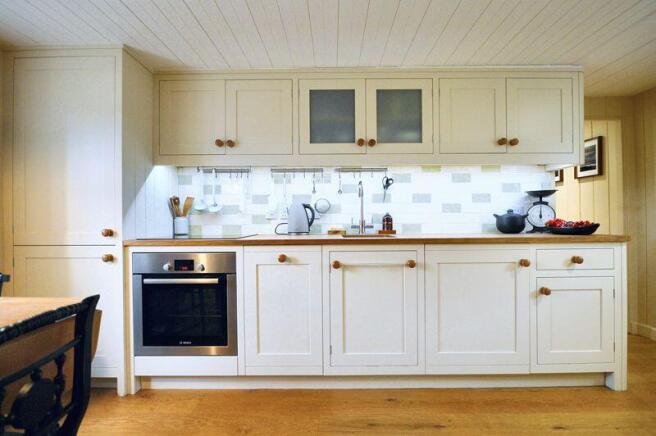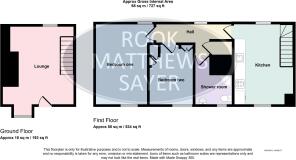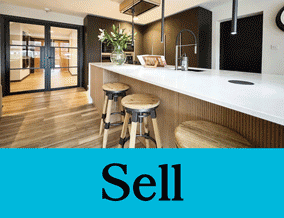
2 bedroom terraced house for sale
Prospect Place, Alnmouth

- PROPERTY TYPE
Terraced
- BEDROOMS
2
- BATHROOMS
1
- SIZE
Ask agent
Key features
- Mid-terrace period property, centrally located in a sought-after Northumberland coastal village
- Two double bedrooms
- Ground floor lounge with an open fire, first floor kitchen with a dining area
- Original exposed beams and floor boards
- Part of a former Granary circa 1750
- Grade II Listed - no EPC available
- Council Tax Band B
Description
The entrance leads into the main reception room which is a real highlight, featuring a beautiful fireplace and a charming window seat. Period details have been meticulously preserved, including original wide wooden floorboards and classic wooden sash windows to the front, offering a glimpse into the property’s heritage. Located on the first floor, the open-plan kitchen and dining space is a superb light and bright room with dual aspect. There are two double bedrooms, each offering storage. One-bedroom benefits from bespoke cabinets and shelves while the other is fitted with built-in wardrobes. The home is serviced by efficient gas central heating, ensuring year-round comfort.
Set within a vibrant local coastal community, the property is just moments from essential amenities, Alnmouth beach and estuary, extensive walking and cycling routes, and enjoys the unique appeal of the surrounding historical features. While its use as a holiday let is not permitted, it serves perfectly as either a distinguished main residence or a delightful second home.
This is a rare opportunity to acquire a property that captures the essence of historical village life, balanced with modern practicality and immense character. Early viewing is highly recommended.
ENTRANCE
Stairs up to the entrance door
LOUNGE (Ground floor)
8'2’ min (13'5'' max) x 14'5'' (2.49m min (4.09m max) x 4.39m)
Entrance door | Exposed painted wood floorboards | Staircase to first floor | Brick fireplace with open fire | Sash window with window seat to the front and a window to the rear | Exposed ceiling beams | Radiator | Fitted shelving under the stairs and in window recess
KITCHEN (First floor)
14'8'' x 7'5'' min (10'5''max) (4.47m min x 2.26m min 3.17m max)
Windows to the front and rear | Part-tiled walls | Wood panelled walls | Wood floor | Radiator | Cupboard housing boiler
Fitted units with oak worktops incorporating; ‘FRANKE’ under counter sink, electric induction hob, electric oven, integrated dishwasher, integrated fridge/freezer, integrated washer/dryer
HALL
Window overlooking church grounds | Radiator | Storage cupboard
BEDROOM ONE 8'5'' x 10'10'' (2.56m x 3.30m)
Wood panelled walls | Window to front & rear | Original wide exposed floorboards | Fitted cabinets and shelves
BEDROOM TWO 14'8'' x 9'6'' (4.47m x 2.89m)
Wood panelled walls | Windows to the front | Original wide exposed floorboards | Radiator | Fitted wardrobes
SHOWER ROOM
Window | Part-tiled walls | Tiled floor | Corner shower cubicle with mains shower | Wall-mounted wash-hand basin & W.C. with a concealed cistern | Wall mounted mirror door cabinet | Downlights | Chrome ladder style radiator
PRIMARY SERVICES SUPPLY
Electricity: Mains
Water: Mains
Sewerage: Mains
Heating: Gas central heating and open fire
Broadband: ADSL copper wire
Mobile Signal Coverage Blackspot: No known issues
Parking: On street parking
MINING
The North East region is famous for its rich mining heritage and therefore it will be beneficial to conduct a mining search. Confirmation should be sought from a conveyancer as to its effect on the property, if any.
RESTRICTIONS AND RIGHTS
Grade II listed building
Conservation Area: Yes
Restrictions on property: No holiday let use
TENURE
Leasehold. It is understood that this property is leasehold. Should you decide to proceed with the purchase of this property, the Tenure and associated details and costs must be verified by your Legal Advisor before you expend costs.
Length of Lease: 999 years from 1999 (973 years remaining)
Brochures
Property Brochure- COUNCIL TAXA payment made to your local authority in order to pay for local services like schools, libraries, and refuse collection. The amount you pay depends on the value of the property.Read more about council Tax in our glossary page.
- Band: B
- PARKINGDetails of how and where vehicles can be parked, and any associated costs.Read more about parking in our glossary page.
- Ask agent
- GARDENA property has access to an outdoor space, which could be private or shared.
- Ask agent
- ACCESSIBILITYHow a property has been adapted to meet the needs of vulnerable or disabled individuals.Read more about accessibility in our glossary page.
- Ask agent
Energy performance certificate - ask agent
Prospect Place, Alnmouth
Add an important place to see how long it'd take to get there from our property listings.
__mins driving to your place
Get an instant, personalised result:
- Show sellers you’re serious
- Secure viewings faster with agents
- No impact on your credit score
Your mortgage
Notes
Staying secure when looking for property
Ensure you're up to date with our latest advice on how to avoid fraud or scams when looking for property online.
Visit our security centre to find out moreDisclaimer - Property reference 12720909. The information displayed about this property comprises a property advertisement. Rightmove.co.uk makes no warranty as to the accuracy or completeness of the advertisement or any linked or associated information, and Rightmove has no control over the content. This property advertisement does not constitute property particulars. The information is provided and maintained by Rook Matthews Sayer, Alnwick. Please contact the selling agent or developer directly to obtain any information which may be available under the terms of The Energy Performance of Buildings (Certificates and Inspections) (England and Wales) Regulations 2007 or the Home Report if in relation to a residential property in Scotland.
*This is the average speed from the provider with the fastest broadband package available at this postcode. The average speed displayed is based on the download speeds of at least 50% of customers at peak time (8pm to 10pm). Fibre/cable services at the postcode are subject to availability and may differ between properties within a postcode. Speeds can be affected by a range of technical and environmental factors. The speed at the property may be lower than that listed above. You can check the estimated speed and confirm availability to a property prior to purchasing on the broadband provider's website. Providers may increase charges. The information is provided and maintained by Decision Technologies Limited. **This is indicative only and based on a 2-person household with multiple devices and simultaneous usage. Broadband performance is affected by multiple factors including number of occupants and devices, simultaneous usage, router range etc. For more information speak to your broadband provider.
Map data ©OpenStreetMap contributors.
