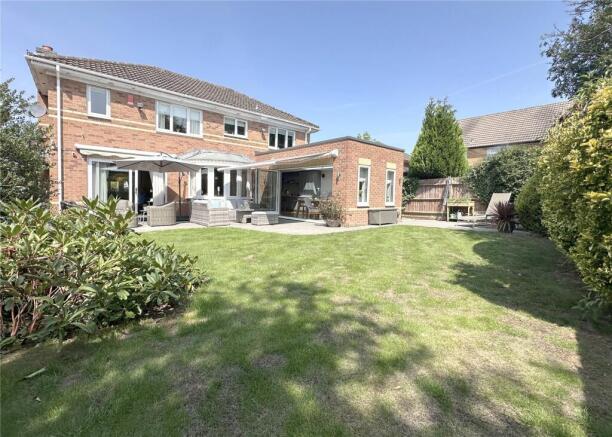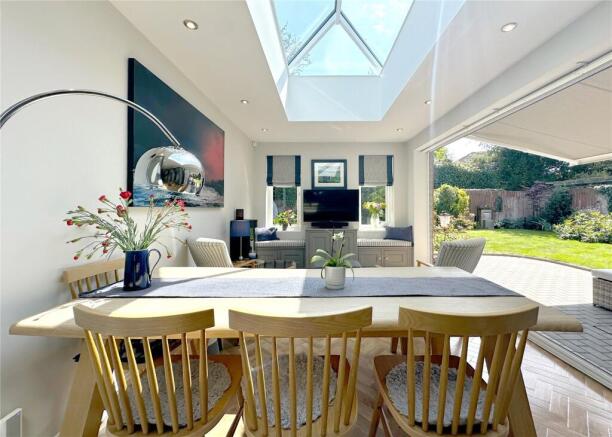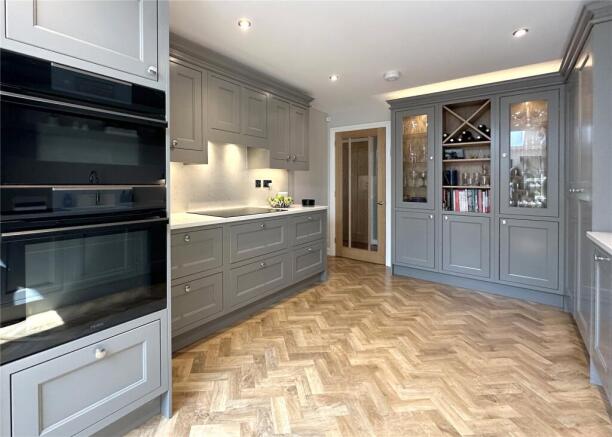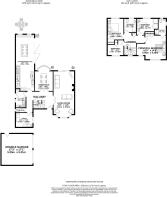Greenfield Avenue, Balsall Common, CV7

- PROPERTY TYPE
Detached
- BEDROOMS
4
- BATHROOMS
2
- SIZE
1,925 sq ft
179 sq m
- TENUREDescribes how you own a property. There are different types of tenure - freehold, leasehold, and commonhold.Read more about tenure in our glossary page.
Freehold
Key features
- A stunning, extended 4 bedroom detached family home
- Boasting superb extended kitchen/dinner/ sitting with bi-fold doors
- Family/entertaining focused home, perfect for inside/outside living
- Individually designed kitchen with high-end appliances
- Large living room with patio doors, dining room and study
- Large principal bedroom with vaulted ceiling and en-suite
- Stylish washrooms
- Peaceful and private rear garden and patios
- Double detached garage with generous parking and EV point
- Set on the popular Grange estate, handy for village centre, parks and schools
Description
PROPERTY IN BRIEF
Ginger are delighted to offer this stunning and spacious extended family home set within the Grange Estate in heart of Balsall Common. Conveniently placed in reach the village centre, shops, amenities, schools, with local parks on hand and close links to rail, air, road and motorways as well as HS2 future proofing.
This home has to be viewed to really appreciate the space, style and functionality especially the focus on open-plan living, and outside / inside lifestyle.
Firstly you are greeted with a generous driveway with planted boarders, access to the double garage and gated access to the garden and utility.
Once inside, the decor, wooden floors and doors present a cosy and traditional feel with a focal staircase to deliver an opulent feel and to set the tone for your tour.
On the ground floor, a large living room with bay window, French doors, a recently installed focal fireplace and sliding patio doors. There is a separate, flexible dining/ sitting room with domed bay window which is a great space for teenagers to have their own lounge area. The hall winds around to reach the study, cloakroom, separate utility.
The show stopper to this home being the most gorgeous extended kitchen/diner/sitting space that has been recently added to this home and provides that all-important family/socialising space. Boasting a key-turn, individually designed kitchen, focused around the chef with high-end Haier appliances including a French plate, pantry and full height fridge and freezer. The extended dining/seating space boast those all-important bi-fold doors to take the inside outside to the landscaped private, peaceful garden and patio. This is a wonderful attribute to this home.
Upstairs, the Principal bedroom is super-sized with semi-vaulted ceilings, an abundance of floor space, built in wardrobes and moder en-suite. The other bedrooms offer great space plus a stylish bathroom.
Outside, the garden is stunning, beautifully landscaped, peaceful and private and large patio; just the ticket to entertain, merging the living room and extended kitchen/diner all into one.
This really is a fabulous homes, great location, and has to be viewed in person to really take in what is on offer here.
Let us begin the virtual tour....
APPROACH
The property is set back from the pavement edge, being L-shaped and having a double detached garage towards the front of the driveway with electric car hook-up and twin up and over vehicle access doors. The frontage is attractive, having a Tarmac drive and a planted garden area around the living room bay window, and on the opposite side with a block paved footpath leading to the storm porch and front door. There’s also a side gate to access around the rear of the property.
LIVING ACCOMMODATION
Welcome inside this gorgeous family home. The moment you step through into the hallway, you will appreciate the style, space, and the love that has been moulded into this stunning family home.
The property offers a traditional decor with a flow of hardwood doors with glass inserts which ensure plenty of natural light flows around the house. A nice feature in the hallway is the solid wooden floors and the winding staircase that invites you up to the bedrooms and bathrooms. The window that is positioned halfway up the stairwell scatters light both into the ground floor and upstairs. The hallway winds around the ground floor giving access to all the key rooms, and moves further around the corner to a downstairs cloakroom and study. There is also a handy understairs storage cupboard to hide away coats and shoes.
The family living room is a gorgeous room delivering plenty of floor space, ideal for a larger family and when socialising. This space can easily accommodates larger sofas, chairs and media centre, whilst also enjoying a feature gas, log-effect fire with an opulent surround that compliments the decor beautifully. The wooden engineered floors flow through the lounge space into the bay window to the front which offers a little more floor space. To the rear of the room are sliding patio doors that take you out onto the patio and garden. This is a lovely sociable space, working really well for the family, and also when entertaining friends or having a little jam with the piano.
This family home benefits from a separate dining room, which is an adaptable space, whether you choose to use as a formal dining space, or an additional sitting space for the younger members of the family to have their friends round. We love the feature bay window which delivers a picture-postcard view into the private rear garden, having French-style wooden glazed doors leading from the hallway to bring light in for dual aspects.
A key feature to this lovely home is the extended kitchen/dining/sitting area which is the focal room within this property. Extended in 2022 providing the perfect family/entertaining space with those desirable bi-fold doors linking the inside to the garden. It's simply stunning.
Firstly, the handcrafted kitchen that was designed, built and installed in by Choice Interiors. The homeowners are a dab hand at cooking so this kitchen has been carefully designed with culinary skills in mind to ensure all appliances, cupboards, spice draws etc are just where they should be. The kitchen units are built to a very high standard, old-school engineered and cleverly thought through. The kitchen is a traditional style in a pallet to match, having the benefit of a number of fitted appliances to include double Haier ovens with steam function and integrated microwave oven, all being controlled on an app, with built in recipes if you run short of ideas. A Haier electric induction hob and French plate with extractor hood above, and a family-focused full sized fridge and separate freezer with integrated ice machine and dishwasher.
Another great feature to the kitchen cabinetry, is a butler's pantry with folding doors, power sockets inside to hideaway items such as toasters and blenders. This kitchen is a pleasure to work with.
Moving rearwards from the kitchen in the extended part of the house, is the informal dining/breakfast/seating area. This sets this home apart from many others, and is just perfect for the modern lifestyle when you enjoy inside/outside living and entertaining. With feature Lantern skylight, additional window to the rear and those all-important bi-folding doors to the side which walk you out to the landscaped and private rear garden and patio. The Herringbone flooring just adds the final touches to this recently added space and with additional storage cupboards to the rear for storing away games and space for a TV. Plenty of space for dining table, cosy chairs or sofa here.
This area is really flexible, and the current owners move this around throughout the year for summer and winter, and really do live outside during those warmer months particularly when catering and relaxing. Even when sat inside, the garden provides a delightful setting, tranquil and private.
In addition to the kitchen, there is a separate utility space, which has useful storage cupboards, a sink and drainer, and also being home to the Worcester boiler, which is nicely tucked away and the electric consumer units. There is a further window to the side, and a handy storage cupboard for hiding away chargers and out-of-sight items. The utility even has the continuation of the herringbone floor that is in the kitchen area and central heating. The door to the side gives access to the garden and side passageway, great for taking the washing out or bringing home the muddy dog or kids.
Also off the hallway is the all-important downstairs WC, stylishly presented with toilet and pedestal hand wash basin, with frosted window to the side elevation and central heating.
The property comes with a study, which is set to the front of the house around the corner, which does give you some separation should you work from home, or this adaptable space could be a seating area, or perhaps a home gym/yoga area.
BEDROOMS & BATHROOMS
Welcome upstairs. The first feature that we love is the spacious landing with the gallery balustrade staircase winding from the hallway. A nice feature here is the window that sits halfway up the staircase, providing natural light into the stairwell. The landing and upstairs accommodation continues the stylish and period decor with contrasting darker carpets. There’s also an airing cupboard on the landing which is perfect for towels and also being home to the hot water cylinder and access into the loft space.
The principal bedroom is a nice surprise as you walk in, a really spacious bedroom, and boasting a semi-vaulted ceiling with a window to match the ceiling to give a nice period feel to the space, as well as having a further window to the front elevation, this is a lovely light space. This generous bedroom provides good floor space for your larger bed and plenty of surrounding additional furniture, as you will see on your tour and pictures, with good compliment of built-in wardrobes and benefiting from an en-suite. This is a great room.
The principal en-suite is modern, offering a white Roca suite comprising of WC with dual flush, a floating vanity cabinet with sink and mixer tap, an LED vanity mirror set beyond, as well as a single sized shower being mains-fed complimented by a glass shower door. The en-suite offers tasteful tiling, contrasting around the wet areas, as well as having a shaver point, a good shelf for toiletries and a ladder radiator.
The second bedroom is located at the rear house, enjoying the view into the private rear garden via a large double glazed window having the benefit of fitted blinds. This is a nice sized double room, delivering plenty of floor space, stylish in its colour palette, with easy to manage laminate beech-style flooring, and having the benefits of a double built-in wardrobe, which leaves the floor space for your bed, additional storage and for the younger members to have their homework or gaming desk.
The third bedroom is also located at the rear of the house to take in the garden view, and also has the benefit of built-in wardrobes. Again, this room is stylish with a seaside palette, offering laminate flooring for ease of cleaning, and delivering good floor area.
Bedroom number four, maybe the smallest of the bedrooms, however is a flexible space. It would, if needed accommodate a double sized bed, but really is a large single or ideal as a home office, although the property does have a space on the ground floor. This bedroom also has a single sized built-in wardrobe and double glazed window to the front.
The family bathroom is in-keeping with the en-suite, super-stylish and modern. The bathroom is located in the centre of the house, which is perfect for easy reach from all the other bedrooms. The bathroom offers a deep and wide bath with a mains-fed shower set above and complimented by a glass shower screen, a white hi-gloss floating vanity unit with two deep drawers, sink with mixer tap, and a WC. The tiles are similar to the en-suite being neutral with contrasting tiles around the bath and sink areas and light tiles to the flooring. There is a opaque opening window to the rear elevation, as well as a ladder radiator for your towels.
OUTSIDE SPACES
The property offers a landscaped driveway with planting beds to break up the driveway. However, the rear garden is what we need to tell you about. You can see from the photos how beautifully landscaped it is, with a focus around outdoor living blending with the bi-folding doors to the extended kitchen/diner and the living room. If you enjoy the garden, outdoor dining, seating and socialising then this home is just for you. The large patio stretches across the rear of the house, perfect for large outdoor furniture; sofa, chair’s, table and dining set all camped out around a fire-pit perhaps toasting the marsh mellows, or preferably several chilled glasses of wine. With the rear of the house opening up onto this garden works really well for larger gatherings.
There is a further patio behind the extension tucked away for sun loungers, a good book and suncream.
There is access along the side of the house to reach the utility, and gate to front and some storage space to the opposite side.
DOUBLE GARAGE
The home benefits from a detached double sized garage, two, up and over vehicle access doors to the front of it, with a window to the side and personnel door which leads to the side passageway towards the rear garden and utility. There is power and lighting in the garage, which is great for additional fridge and freezers, and having some storage in the roof void.
ADDITIONAL INFORMATION
We are advised the property is Freehold. Your solicitor must seek confirmation.
We are advised the council tax band G is payable to Solihull Metropolitan Borough Council.
EPC - C73 potential to be C76
The sellers are relocating and have found.
The property was extended in 2022
Gas boiler installed 2017. Last serviced in March 2025
Recent modernisations kitchen and bathrooms
Utility costs- 2/3 adults provided by vendor.
Gas and electricity £3,000 pa ( by Octopus)
Water £500 pa Severn Trent and mains sewerage
Council Tax £3100 pa
Property is detached, brick built, tiled roof
Full fibre internet available and both 4G and 5G.
PART C:
Sellers are not aware of and building safety issues, restrictions, flood risk, coastal erosion, accessibility issues or coal mining. you must rely on your solicitor for these enquiries. Ginger do not seek and searches.
Ginger have not checked appliances nor have we seen sight of any building regulations or planning permissions. You should take guidance from your legal representative before purchasing any property.
Room sizes and property layout are presented in good faith as a guide only. Although we have taken every step to ensure the plans are as accurate as possible, you must rely on your own measurements or those of your surveyor. Not every room is accounted for when giving the total floor space. Dimensions are generally taken at the widest points.
All information we provide is in good faith and as a general guide to the property. Subjective comments in these descriptions imply the opinion of the selling agent at the time these details were prepared. However, the opinions of a purchaser may differ. Details have been verified by the sellers.
Brochures
Particulars- COUNCIL TAXA payment made to your local authority in order to pay for local services like schools, libraries, and refuse collection. The amount you pay depends on the value of the property.Read more about council Tax in our glossary page.
- Band: G
- PARKINGDetails of how and where vehicles can be parked, and any associated costs.Read more about parking in our glossary page.
- Garage,Driveway
- GARDENA property has access to an outdoor space, which could be private or shared.
- Yes
- ACCESSIBILITYHow a property has been adapted to meet the needs of vulnerable or disabled individuals.Read more about accessibility in our glossary page.
- Ask agent
Greenfield Avenue, Balsall Common, CV7
Add an important place to see how long it'd take to get there from our property listings.
__mins driving to your place
Get an instant, personalised result:
- Show sellers you’re serious
- Secure viewings faster with agents
- No impact on your credit score
Your mortgage
Notes
Staying secure when looking for property
Ensure you're up to date with our latest advice on how to avoid fraud or scams when looking for property online.
Visit our security centre to find out moreDisclaimer - Property reference SHY250114. The information displayed about this property comprises a property advertisement. Rightmove.co.uk makes no warranty as to the accuracy or completeness of the advertisement or any linked or associated information, and Rightmove has no control over the content. This property advertisement does not constitute property particulars. The information is provided and maintained by Ginger, covering Solihull, Balsall Common & Coventry. Please contact the selling agent or developer directly to obtain any information which may be available under the terms of The Energy Performance of Buildings (Certificates and Inspections) (England and Wales) Regulations 2007 or the Home Report if in relation to a residential property in Scotland.
*This is the average speed from the provider with the fastest broadband package available at this postcode. The average speed displayed is based on the download speeds of at least 50% of customers at peak time (8pm to 10pm). Fibre/cable services at the postcode are subject to availability and may differ between properties within a postcode. Speeds can be affected by a range of technical and environmental factors. The speed at the property may be lower than that listed above. You can check the estimated speed and confirm availability to a property prior to purchasing on the broadband provider's website. Providers may increase charges. The information is provided and maintained by Decision Technologies Limited. **This is indicative only and based on a 2-person household with multiple devices and simultaneous usage. Broadband performance is affected by multiple factors including number of occupants and devices, simultaneous usage, router range etc. For more information speak to your broadband provider.
Map data ©OpenStreetMap contributors.




