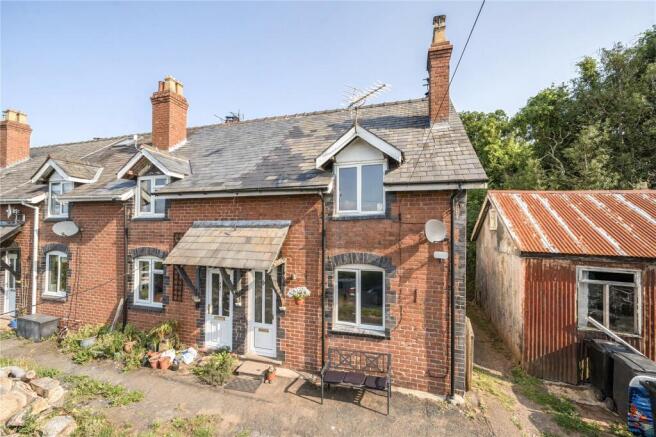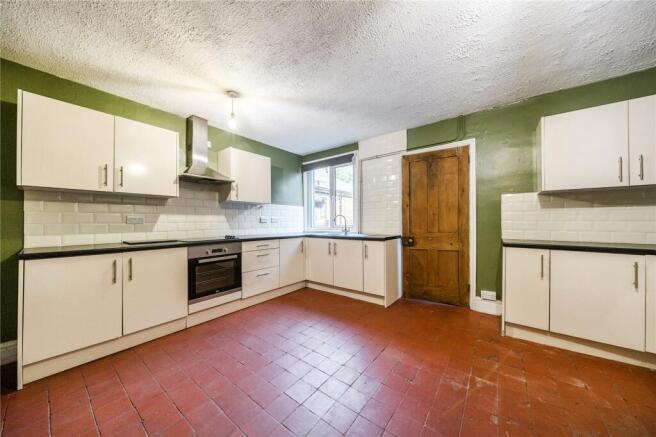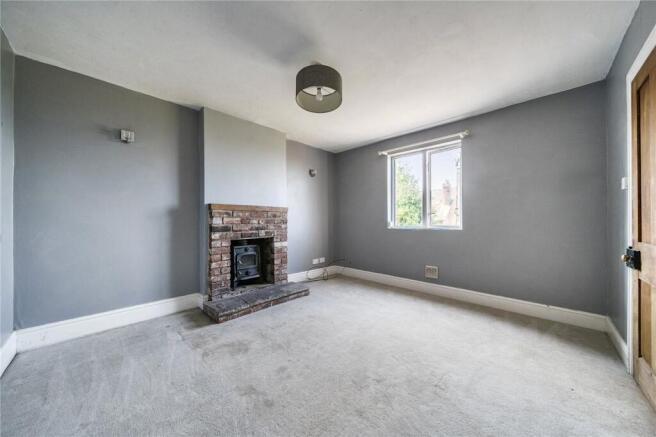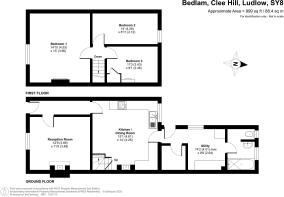
Clee Hill, Ludlow, Shropshire

- PROPERTY TYPE
End of Terrace
- BEDROOMS
3
- BATHROOMS
1
- SIZE
Ask agent
- TENUREDescribes how you own a property. There are different types of tenure - freehold, leasehold, and commonhold.Read more about tenure in our glossary page.
Freehold
Description
.
The property is situated in a rural village named Bedlam, nestled on the slopes of Clee Hill near Ludlow. The home enjoys a peaceful setting with far-reaching countryside views and easy access to nearby towns and amenities. Clee Hill is a traditional Shropshire village located between Ludlow and Cleobury Mortimer, approximately 5.5 miles from each. It offers a small selection of everyday conveniences including a convenience store, café, primary school and is also home to the highest pub in Shropshire – The Cross on the Hill.
..
Further amenities can be found in the historic market town of Ludlow, known for its character architecture, independent shops, regular markets and town history. These include libraries, community support, health and social care and police and fire services. Cleobury Mortimer also offers a range of services and local charm. Regular bus services connect Clee Hill to Ludlow and surrounding areas. The property is ideally positioned for enjoying the outdoors, with walking and cycling routes across Titterstone Clee and the wider Shropshire Hills Area of Outstanding Natural Beauty, making this an excellent location for those seeking a rural lifestyle within reach of town facilities.
Walk Inside
The property is accessed via the gravelled driveway leading to the porched main entrance. Stepping inside, you are welcomed into a small entrance hallway with traditional quarry tile flooring, coat pegs, a radiator and access leading to the principal ground floor rooms. The Living Room is positioned at the front of the property and offers a cosy, characterful space. It features carpeted flooring, a front-facing window to bring in the natural light, and a feature brick fireplace with a flagstone hearth and timber beam above, housing a wood-burning stove — perfect for creating a warm, homely atmosphere.
...
At the rear of the house, the Kitchen is rich in rustic charm, also laid with quarry tiles underfoot. A rear-facing window offers views over the backyard, while another striking brick fireplace containing an inset stove adds a traditional focal point. The kitchen is fitted with a range of wood-style base and wall units, laminate worktops, tiled splashbacks, a stainless-steel sink and drainer, integrated oven and hob with extractor, and space for a fridge/freezer. There is also a rear door which provides access to the rear shared backyard. Beyond the kitchen is a secondary hallway with wooden flooring and an external side door. From here, there is access to a boiler room/pantry with quarry tiles and additional storage space. Additionally, at the back of the house lies a practical Utility Room, complete with fitted base units, wood-effect flooring and a side-facing window. This leads directly into the Ground Floor Bathroom, which features a panelled bath, vinyl flooring, a (truncated)
....
The carpeted staircase leads to a compact first-floor landing, which provides access to all three bedrooms. Although modest in size, the layout makes efficient use of space and maintains a traditional cottage feel.
.....
The main bedroom is positioned at the front of the property and features a window overlooking the front aspect, a radiator, and a characterful fireplace with a wooden mantle. The second bedroom sits at the rear of the house and includes carpeted flooring, a rear-facing window, radiator, and a distinctive wood-panelled wall that brings warmth and charm to the space. The third bedroom also faces the rear and benefits from, a window with garden views, a feature fireplace and loft access, offering potential for additional storage or future conversion, subject to the necessary consents. While the bathroom is located on the ground floor, there is scope to reconfigure the layout to incorporate an upstairs bathroom if desired.
Walk Outside
To the front of the property, a paved path leads up to the entrance, joined by grass banks. A gravelled parking area sits directly in front of the house, providing convenient off-road parking, along with additional roadside spaces nearby. The red brick exterior beneath a tiled roof is complemented by a traditional storm porch, giving the property a warm and welcoming appearance. The property occupies a modest plot in Bedlam, while outdoor space is limited, there is scope to personalise the frontage with planters or potted displays. At the rear, a small backyard provides access to a shared patio area, with enough room to accommodate a small array of garden furniture — offering a pleasant spot to enjoy the fresh air. The layout remains low maintenance, making it ideal for buyers seeking a characterful home with manageable outside space.
......
There is an allocated area to the rear of the property, which is available to rent for a nominal fee.
Brochures
Particulars- COUNCIL TAXA payment made to your local authority in order to pay for local services like schools, libraries, and refuse collection. The amount you pay depends on the value of the property.Read more about council Tax in our glossary page.
- Band: B
- PARKINGDetails of how and where vehicles can be parked, and any associated costs.Read more about parking in our glossary page.
- Yes
- GARDENA property has access to an outdoor space, which could be private or shared.
- Yes
- ACCESSIBILITYHow a property has been adapted to meet the needs of vulnerable or disabled individuals.Read more about accessibility in our glossary page.
- Ask agent
Clee Hill, Ludlow, Shropshire
Add an important place to see how long it'd take to get there from our property listings.
__mins driving to your place
Get an instant, personalised result:
- Show sellers you’re serious
- Secure viewings faster with agents
- No impact on your credit score
Your mortgage
Notes
Staying secure when looking for property
Ensure you're up to date with our latest advice on how to avoid fraud or scams when looking for property online.
Visit our security centre to find out moreDisclaimer - Property reference CRA250102. The information displayed about this property comprises a property advertisement. Rightmove.co.uk makes no warranty as to the accuracy or completeness of the advertisement or any linked or associated information, and Rightmove has no control over the content. This property advertisement does not constitute property particulars. The information is provided and maintained by McCartneys LLP, Craven Arms. Please contact the selling agent or developer directly to obtain any information which may be available under the terms of The Energy Performance of Buildings (Certificates and Inspections) (England and Wales) Regulations 2007 or the Home Report if in relation to a residential property in Scotland.
*This is the average speed from the provider with the fastest broadband package available at this postcode. The average speed displayed is based on the download speeds of at least 50% of customers at peak time (8pm to 10pm). Fibre/cable services at the postcode are subject to availability and may differ between properties within a postcode. Speeds can be affected by a range of technical and environmental factors. The speed at the property may be lower than that listed above. You can check the estimated speed and confirm availability to a property prior to purchasing on the broadband provider's website. Providers may increase charges. The information is provided and maintained by Decision Technologies Limited. **This is indicative only and based on a 2-person household with multiple devices and simultaneous usage. Broadband performance is affected by multiple factors including number of occupants and devices, simultaneous usage, router range etc. For more information speak to your broadband provider.
Map data ©OpenStreetMap contributors.






