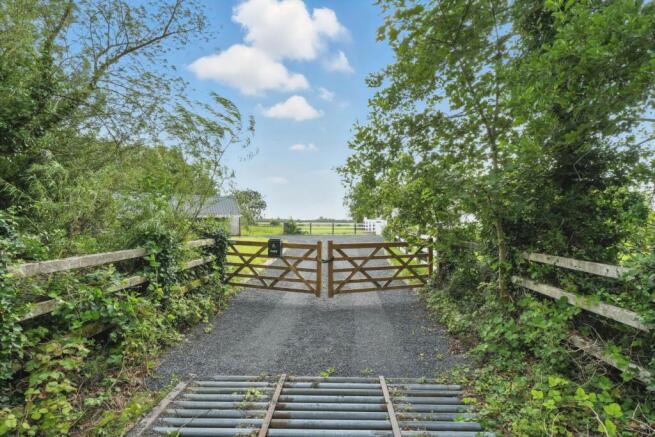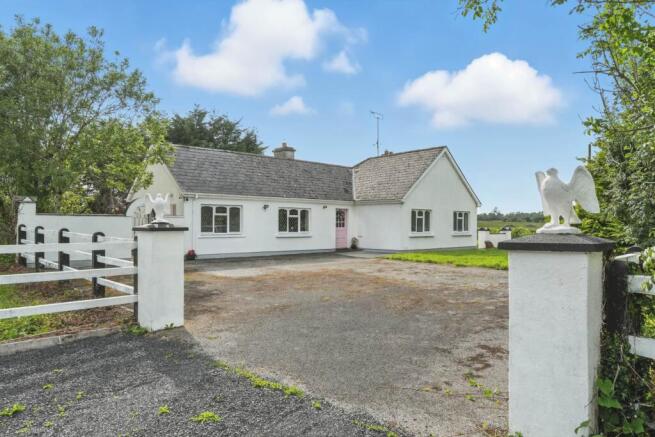Belmont, Cloghans Hill, Tuam, Co. Galway H54 XV76, Ireland
- PROPERTY TYPE
Detached
- BEDROOMS
3
- SIZE
Ask agent
Key features
- Beautifully located 3 bedroom bungalow close to Milltown
- Set on a site of 1.56 acres
- Large detached Garage / workshop
- Space to extend
- Vacant for over 2 years
Description
THE PROPERTY: The property is of block construction, with a rendered exterior, under a fibre slate roof and has a combination of double glazed and single glazed windows and doors throughout. The property benefits from oil fired central heating, mains water and mains electricity. Extending to 98 sq. m, this lovely home has accommodation comprising of inner hallway, kitchen / dining room, sitting room, large utility room, 3 bedrooms, shower room and bathroom.
The previous owner was a vintage car enthusiast and collector, and the property includes extensive outbuildings, including a six-car garage fitted with double roller doors and an old cottage style shed. This provides the potential for further development (STP), whether as a workshop, studio, or additional living areas.
This is an ideal home for those seeking a quiet, picturesque escape, with plenty of room for outdoor activities, gardening, or even small-scale farming. Whether you`re enjoying the natural beauty of the land or the proximity to local conveniences, this property truly offers the best of both worlds.
The property has been vacant for in excess of 2 years so purchasers could avail of certain improvement grants if they wanted.
Inner Hallway - 18'6" (5.64m) x 5'0" (1.52m)
(E) with main electric fuse box, doors leading to 3-bedrooms, bathroom, kitchen and dining room
Kitchen / Dining Room - 16'4" (4.98m) x 13'0" (3.96m)
(E) with linoleum flooring throughout, a matching range of wall mounted and base units with inset one and as half bowl sink drainer, solid fuel Stanley range, tiled splash back, wooden exposed beams, access to hot press, which has a factory lagged tank and is shelved, additional storage. Door leading to utility area.
Utility Area - 12'2" (3.71m) x 9'0" (2.74m)
(E, S) with wooden door leading to outside, base units with stainless steel sink drainer, floor mounted Grant oil fired boiler, access to loft via Stira stairs, door leading to shower room.
Shower Room - 8'11" (2.72m) x 3'0" (0.91m)
(W) with linoleum flooring throughout, part tiled walls, walk-in shower cubicle with Redring Expressions 570 wall mounted shower, low level WC, obscured window to rear.
Sitting Room - 14'9" (4.5m) x 10'9" (3.28m)
(W) with solid fuel stove set on a tiled hearth and wooden mantle, coving, cornicing, views to rear.
Bedroom 1 - 12'9" (3.89m) x 10'10" (3.3m) Max
(W) with laminate flooring throughout, views to rear.
Bedroom 2 - 12'5" (3.78m) x 9'7" (2.92m)
(E) with views to front.
Bedroom 3 - 11'5" (3.48m) x 8'1" (2.46m)
(E) with carpeted flooring throughout, views to front.
Bathroom - 9'3" (2.82m) x 4'7" (1.4m)
(N) with linoleum flooring throughout, part tiled walls, bath with panelled surround, wash hand basin, low level WC, wall mounted mirror.
Outside
the property is approached by a gated private driveway, leading to the front of the property. There are maintained gardens to the front and rear of the property with an attractive patio area. To the side of the property there is a large agricultural building/workshop of block construction, with galvanised roof measuring 36 ft x 22`6". To the front of this there is a large covered lean-to measuring 53 ft x 15`6".
The rear shed has a large parking area to the rear, with double roller doors leading inside, the shed has a concrete floor and a range of storage and shelving. To the side of this there is an older style building measuring 31`10" x 14`2", with a lean-to the rear measuring 29`7" x 16`7".
The boundaries are clearly identified.
Planning Permission / Compliance
The residential aspect of the property is fully compliant. There historically was a garage / shed which approximately 20 years ago was extended without planning permission.
Directions
DIRECTIONS: From Milltown, travel North on the N17 for 0.8 miles and turn left towards Kilconly (just after the N17 Electrical and Furniture warehouse). Travel down this road for 3 miles passing Belmont National School on your left and at the T junction turn right. Take the first turning left and the property will be found on the left hand side marked by our `FOR SALE` board. Eircode H54 HV76
what3words /// kingdom.invention.songbirds
Notice
Please note we have not tested any apparatus, fixtures, fittings, or services. Interested parties must undertake their own investigation into the working order of these items. All measurements are approximate and photographs provided for guidance only.
Belmont, Cloghans Hill, Tuam, Co. Galway H54 XV76, Ireland
NEAREST AIRPORTS
Distances are straight line measurements- Galway(International)21.4 miles
- Knock(International)22.4 miles
- Connemara(Local)32.8 miles
- Connemara(Local)33.2 miles
- Sligo(Local)48.8 miles
Advice on buying Irish property
Learn everything you need to know to successfully find and buy a property in Ireland.
Notes
This is a property advertisement provided and maintained by Spencer Auctioneers, Galway (reference 242846_1053) and does not constitute property particulars. Whilst we require advertisers to act with best practice and provide accurate information, we can only publish advertisements in good faith and have not verified any claims or statements or inspected any of the properties, locations or opportunities promoted. Rightmove does not own or control and is not responsible for the properties, opportunities, website content, products or services provided or promoted by third parties and makes no warranties or representations as to the accuracy, completeness, legality, performance or suitability of any of the foregoing. We therefore accept no liability arising from any reliance made by any reader or person to whom this information is made available to. You must perform your own research and seek independent professional advice before making any decision to purchase or invest in overseas property.




