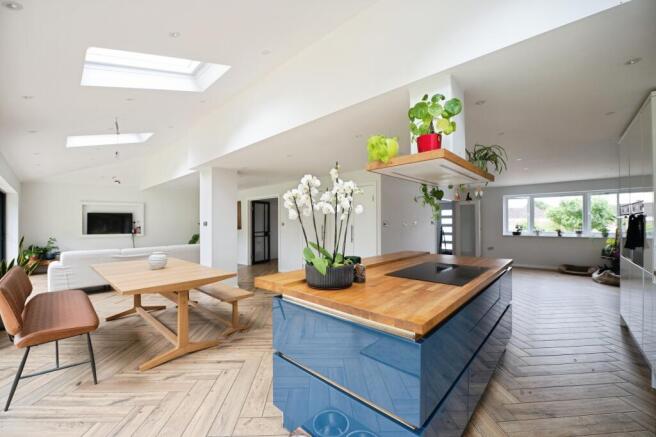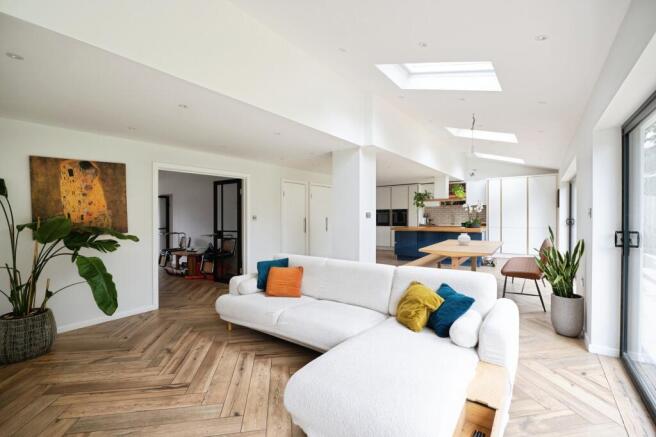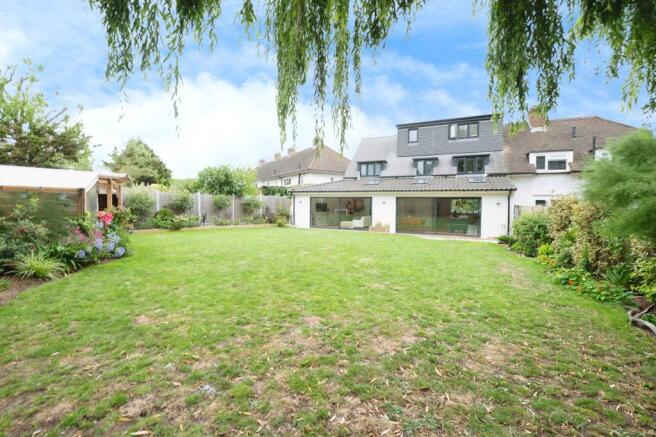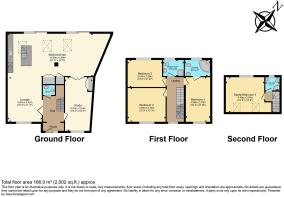4 bedroom semi-detached house for sale
Byron Way, Romford, RM3

- PROPERTY TYPE
Semi-Detached
- BEDROOMS
4
- BATHROOMS
4
- SIZE
Ask agent
- TENUREDescribes how you own a property. There are different types of tenure - freehold, leasehold, and commonhold.Read more about tenure in our glossary page.
Freehold
Key features
- A lifestyle home you can move straight into...
- Four double bedrooms
- Expansive interior design kitchen with stylish island
- perfect blend of open plan and segregated living spaces
- Ground floor WC and utility
- Principal bedroom vaulted ceiling
- Four luxurious bathrooms - one being en-suite
- Spacious rear garden with bespoke outdoor pizza oven
- Two XL sliding doors to rear garden
- Convenient off-street parking
Description
Do not miss out on your opportunity to purchase an immaculate four- spacious double-bedroom semi-detached home.
This spectacular property provides the perfect family space with meticulous interior design and modern décor throughout. Set in a quiet residential turning, the home benefits from vast, light-filled spaces and is truly turnkey, ready to welcome its new owners!
The expansive open-plan kitchen is the heart of the property, featuring a stylish island, wood countertops, and abundant natural light filtering through stretch sliding doors. The kitchen is perfectly appointed as the hub of the living space for family dining and entertaining, complemented by a practical utility store for added convenience.
The elegant versatility of the living space enjoys heated LVT floors, large Velux windows, and stunning views and direct access to the rear outdoor space. The second reception, separate yet equally inviting, also boasts heated LVT flooring and presents a plethora of options.
The home provides four double bedrooms, the principal bedroom impresses with a vaulted ceiling and flawless en-suite facilities; while the remaining bedrooms are well sized for double to king sizes. Luxurious bathrooms are fitted with contemporary features including rain showers, corner bath, and each provide a distinct individual design, all finished to the highest standards.
The wide rear garden is a true highlight, boasting both patio and lawn areas, and includes a bespoke outdoor pizza oven—perfect for family gatherings and entertaining.
Additional features for this lifestyle home include underfloor heating, an abundance of natural light, spacious hall, wooden staircasing, ground floor WC, and convenient parking.
Located close to excellent transport links to Romford, Gidea Park, Harold Wood Elizabeth line, local amenities, and access to Gallows Corner, this property truly offers everything a family could desire. Council tax band D and EPC rating C.
A house worth securing a space on your viewing schedule, a seeing is truly believing the spectacular home on offer.
Exterior
Off street parking for several vehicles via dropped curb and onto paved hardstanding, decorative shrub borders within raised beds, stepping up to large security composite entrance door, low level brick wall to one side, exterior water tap.
Hallway
LVT flooring with underfloor heating wooden staircase with toughened glass detail leading to first floor and storage under stair facilities, ceiling light, spotlights to porch segment, bi-folding wooden glass doors to living space, doors to ground floor WC and reception two.
Living Space
Large double glazed uPVC window to front aspect, under floor heated LVT flooring, spotlighting to ceiling with multi functional dimmer controls for room sections, opening into wrap around living kitchen areas, three large Velux windows to vaulted ceiling, two XL double glazed sliding doors to rear garden, internal French doors to reception two, door to utility store with space and plumbing for washing machine, door to further storage cupboard housing electric meter and under floor heating control unit.
Kitchen area - side flank wall offering eye and base units including integral appliances tall fridge/ tall freezer/ larder, 1 1/2 sink and drainer with mixer tap over, integrated Neff ovens, dishwasher, decorative brick splash backs, central island with wood counter inset Neff induction hob, storage drawers, base units, Elica extractor unit
Reception Two
Versatile room currently used as game room, double glazed uPVC window to front aspect, door to hall and French doors to main living area, fitted storage cupboard housing heating and hot water systems, LVT under floor heated flooring, spotlights to ceiling.
Ground floor cloakroom
Two piece suite comprising enclosed couple WC with wall fit flush, floating vanity glass circular sink with modern mixer tap over and industrial engineered wood counter and shelving, brickwork detail to partial walls, ceiling light, ceiling affixed extractor, LVT under floor heated flooring.
First floor Hall
Split staircase, double glazed uPVC window to front aspect, vertical wall mounted radiator, wood effect flooring, wooden staircase with toughened glass leading to second floor, reading nook, ceiling lights.
Bedroom One
Double glazed uPVC window to front aspect, wood effect flooring, wall mounted radiator, vaulted ceiling with combination of spotlighting and dropped ceiling pendants, door to en-suite.
En-Suite
Three piece suite comprising enclosed couple WC, floating vanity sink with wall set mixer tap and vanity storage drawer under, corner bath with seat and jetted system, wall set taps plus hand held shower with fixed holder, wall mounted heated towel radiator, double glazed uPVC obscure window to rear aspect, ceiling spotlights, wall inset extractor, fully tiled walls and flooring.
Bedroom Three
Double glazed uPVC window to front aspect, wood effect flooring, wall mounted radiator, spotlights to ceiling.
Bedroom Four
Double glazed uPVC window to rear aspect, wood effect flooring, wall mounted radiator, spotlights to ceiling.
Family Shower Room
Three piece suite comprising vanity WC with wall set flush, modern oblong vanity sink with storage drawers under and wall set taps, stepping into shower cubicle with ceiling set rainfall shower head plus hand held shower attachment with fixed holder, fully tiled walls, ceiling inset extractor, spotlights to ceiling, wall mounted heated chrome towel radiator, tiled floors, double glazed uPVC obscure window to rear aspect.
Second Floor Landing
Offering access to bedroom two and second floor shower room, wood flooring, Velux window to front aspect, ceiling spotlight.
Bedroom Two
Double glazed uPVC window to rear aspect, two Velux windows to front aspect, wood effect flooring, wall mounted radiator, spotlights to ceiling.
Second Floor Shower Room
Three piece suite comprising low level WC, vanity sink with two storage drawers under and mixer tap over, shower cubicle with rainfall shower, hand held shower attachment with riser rail, metro tiled walls, tiled floor, wall affixed LED vanity mirror, modern heated towel radiator, ceiling inset extractor, spotlights to ceiling, double glazed obscure window to rear aspect.
Rear Garden
Full width rear garden stepping from open plan living area onto patio space, vast laid lawn, decorative shrub borders, storage shed and treehouse within mature weeping willow tree, fence enclosed to all surrounds, exterior lighting/power/ water facilities, pagoda with seating enclosure and pizza oven.
Disclaimer
Whilst we make enquiries with the Seller to ensure the information provided is accurate, Yopa makes no representations or warranties of any kind with respect to the statements contained in the particulars which should not be relied upon as representations of fact. All representations contained in the particulars are based on details supplied by the Seller. Your Conveyancer is legally responsible for ensuring any purchase agreement fully protects your position. Please inform us if you become aware of any information being inaccurate.
Money Laundering Regulations
Should a purchaser(s) have an offer accepted on a property marketed by Yopa, they will need to undertake an identification check and asked to provide information on the source and proof of funds. This is done to meet our obligation under Anti Money Laundering Regulations (AML) and is a legal requirement. We use a specialist third party service together with an in-house compliance team to verify your information. The cost of these checks is £82.50 +VAT per purchase, which is paid in advance, when an offer is agreed and prior to a sales memorandum being issued. This charge is non-refundable under any circumstances.
- COUNCIL TAXA payment made to your local authority in order to pay for local services like schools, libraries, and refuse collection. The amount you pay depends on the value of the property.Read more about council Tax in our glossary page.
- Ask agent
- PARKINGDetails of how and where vehicles can be parked, and any associated costs.Read more about parking in our glossary page.
- Yes
- GARDENA property has access to an outdoor space, which could be private or shared.
- Yes
- ACCESSIBILITYHow a property has been adapted to meet the needs of vulnerable or disabled individuals.Read more about accessibility in our glossary page.
- Ask agent
Energy performance certificate - ask agent
Byron Way, Romford, RM3
Add an important place to see how long it'd take to get there from our property listings.
__mins driving to your place
Get an instant, personalised result:
- Show sellers you’re serious
- Secure viewings faster with agents
- No impact on your credit score

Your mortgage
Notes
Staying secure when looking for property
Ensure you're up to date with our latest advice on how to avoid fraud or scams when looking for property online.
Visit our security centre to find out moreDisclaimer - Property reference 270831. The information displayed about this property comprises a property advertisement. Rightmove.co.uk makes no warranty as to the accuracy or completeness of the advertisement or any linked or associated information, and Rightmove has no control over the content. This property advertisement does not constitute property particulars. The information is provided and maintained by Yopa, East Anglia & London. Please contact the selling agent or developer directly to obtain any information which may be available under the terms of The Energy Performance of Buildings (Certificates and Inspections) (England and Wales) Regulations 2007 or the Home Report if in relation to a residential property in Scotland.
*This is the average speed from the provider with the fastest broadband package available at this postcode. The average speed displayed is based on the download speeds of at least 50% of customers at peak time (8pm to 10pm). Fibre/cable services at the postcode are subject to availability and may differ between properties within a postcode. Speeds can be affected by a range of technical and environmental factors. The speed at the property may be lower than that listed above. You can check the estimated speed and confirm availability to a property prior to purchasing on the broadband provider's website. Providers may increase charges. The information is provided and maintained by Decision Technologies Limited. **This is indicative only and based on a 2-person household with multiple devices and simultaneous usage. Broadband performance is affected by multiple factors including number of occupants and devices, simultaneous usage, router range etc. For more information speak to your broadband provider.
Map data ©OpenStreetMap contributors.




