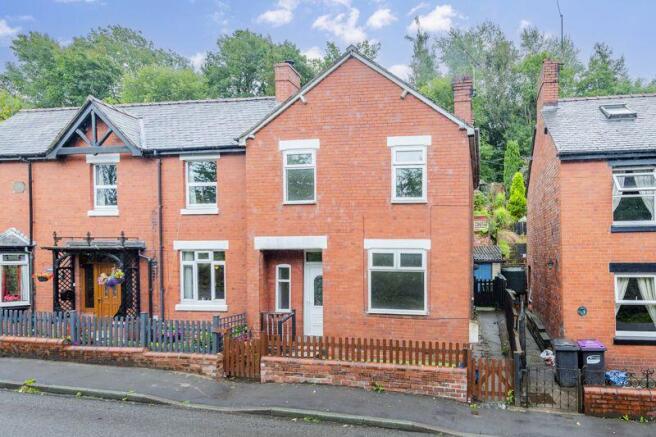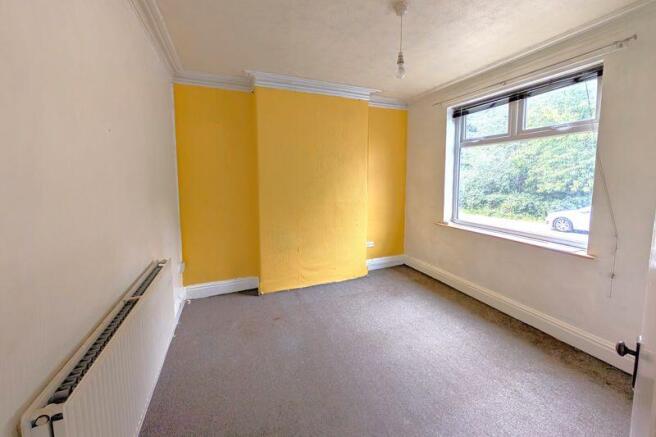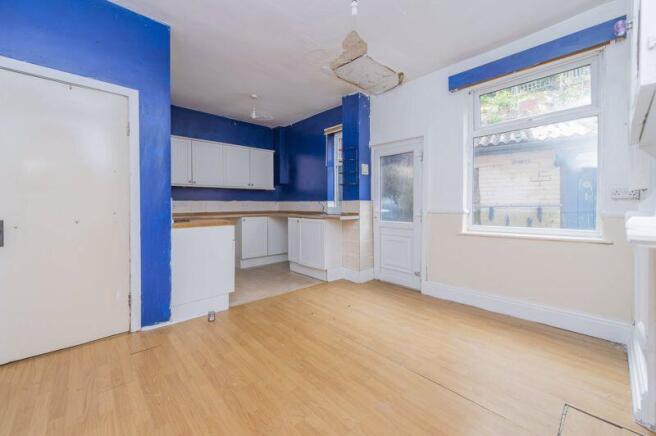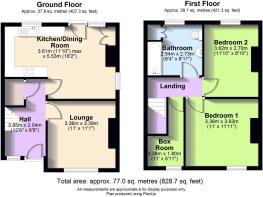2 bedroom semi-detached house for sale
Avondale, Chirk

- PROPERTY TYPE
Semi-Detached
- BEDROOMS
2
- BATHROOMS
1
- SIZE
Ask agent
- TENUREDescribes how you own a property. There are different types of tenure - freehold, leasehold, and commonhold.Read more about tenure in our glossary page.
Freehold
Key features
- 2 bedroom semi detached property near Chirk
- Terraced gardens leading up onto Llangollen Canal Towpath.
- Gas fired C/H & double glazing.
- EPC Rating - Band 'D' (59).
Description
Location
The property is situated on the fringes of the village of Chirk Bank adjacent to the Llangollen Canal and within the UNESCO world heritage site which includes the nearby Chirk Aqueduct. Chirk Bank is situated between Chirk and Weston Rhyn both of which offer an excellent range of local amenities including shops, post office, public houses and excellent primary schools. Easy access onto the A5/A483 provides links to the larger towns of Oswestry, Wrexham, Shrewsbury and the city of Chester. Chirk has a train station which provides services to Birmingham and Manchester.
Accommodation
A part glazed uPVC door leads into:
Hall
12' 8'' x 6' 8'' (3.87m x 2.02m) max incl stairs
Decorative quarry tile flooring, radiator, stairs to first floor landing, understairs storage cupboard, C/H control and doors off to:
Lounge
10' 11'' x 11' 0'' (3.34m x 3.35m) max
Radiator.
Dining Area
11' 11'' x 9' 9'' (3.63m x 2.98m)
Built in cupboard housing 'Ideal' gas fired boiler, separate low level storage cupboard, radiator, wood effect flooring, part glazed uPVC door to rear and opening into:
Kitchen
8' 2'' x 7' 1'' (2.50m x 2.15m)
Fitted base/eye level wall units with worktops over and inset stainless steel sink/drainer. Space for cooker, fridge and washing machine. Vinyl flooring and part tiled walls.
Stairs to first floor landing
Access to loft space and doors off to:
Bedroom 1
11' 10'' x 11' 0'' (3.61m x 3.36m)
Radiator.
Bedroom 2
11' 11'' x 8' 11'' (3.64m x 2.72m)
Radiator.
Box Room
5' 11'' x 4' 11'' (1.81m x 1.50m)
Bathroom
8' 11'' x 8' 6'' (2.72m x 2.58m) max
Panel bath with electric shower over, pedestal wash hand basin and low level flush w.c. Fitted storage/airing cupboard, radiator and part tiled walls.
Outside
At the front of the property is a small enclosed garden area with pedestrian gate to the side which leads to the rear. At the rear there is an externally accessed W.C. and former coal store with steps leading up to the terraced gardens. Take care on the steps as they are very steep. The gardens themselves include decked seating areas, flowering beds, mature shrubs and a timber garden shed. At the top of the garden, a pedestrian gate provides access onto the Llangollen Canal towpath.
EPC Rating
EPC Rating - Band 'D' (59).
Council Tax Band
Council Tax Band - 'B'.
Tenure
We are informed that the property is freehold subject to vacant possession on completion.
Services
We are informed that the property has mains gas, electricity, water and drainage connections.
Solicitor
Jenny Morris of Gough Thomas and Scott, 8 Willow Street, Ellesmere, Shropshire, SY12 0AQ.
Buyer's Premium
Please note that the purchasers are responsible for paying the buyer's premium on exchange of contracts in addition to the purchase price. This is set at 2.40% including VAT of the sale price subject to a minimum fee of £3,300 incl. VAT.
Directions
From the A5 take the B5070 at the Gledrid roundabout signposted towards Chirk. Continue ahead passing the Poachers public house on the left hand side and around the left hand bend where the property will be found on the left hand side after a short distance.
Brochures
Property BrochureFull Details- COUNCIL TAXA payment made to your local authority in order to pay for local services like schools, libraries, and refuse collection. The amount you pay depends on the value of the property.Read more about council Tax in our glossary page.
- Band: B
- PARKINGDetails of how and where vehicles can be parked, and any associated costs.Read more about parking in our glossary page.
- Ask agent
- GARDENA property has access to an outdoor space, which could be private or shared.
- Yes
- ACCESSIBILITYHow a property has been adapted to meet the needs of vulnerable or disabled individuals.Read more about accessibility in our glossary page.
- Ask agent
Avondale, Chirk
Add an important place to see how long it'd take to get there from our property listings.
__mins driving to your place
Get an instant, personalised result:
- Show sellers you’re serious
- Secure viewings faster with agents
- No impact on your credit score
Your mortgage
Notes
Staying secure when looking for property
Ensure you're up to date with our latest advice on how to avoid fraud or scams when looking for property online.
Visit our security centre to find out moreDisclaimer - Property reference 12724184. The information displayed about this property comprises a property advertisement. Rightmove.co.uk makes no warranty as to the accuracy or completeness of the advertisement or any linked or associated information, and Rightmove has no control over the content. This property advertisement does not constitute property particulars. The information is provided and maintained by Bowen, Oswestry. Please contact the selling agent or developer directly to obtain any information which may be available under the terms of The Energy Performance of Buildings (Certificates and Inspections) (England and Wales) Regulations 2007 or the Home Report if in relation to a residential property in Scotland.
*This is the average speed from the provider with the fastest broadband package available at this postcode. The average speed displayed is based on the download speeds of at least 50% of customers at peak time (8pm to 10pm). Fibre/cable services at the postcode are subject to availability and may differ between properties within a postcode. Speeds can be affected by a range of technical and environmental factors. The speed at the property may be lower than that listed above. You can check the estimated speed and confirm availability to a property prior to purchasing on the broadband provider's website. Providers may increase charges. The information is provided and maintained by Decision Technologies Limited. **This is indicative only and based on a 2-person household with multiple devices and simultaneous usage. Broadband performance is affected by multiple factors including number of occupants and devices, simultaneous usage, router range etc. For more information speak to your broadband provider.
Map data ©OpenStreetMap contributors.





