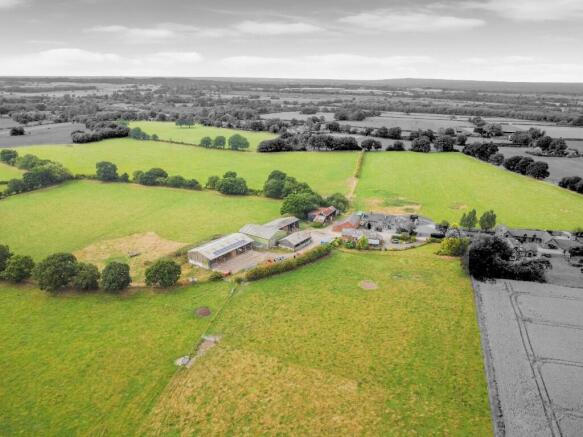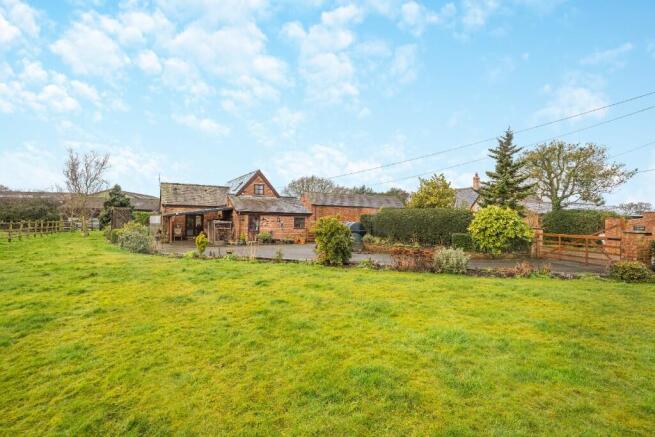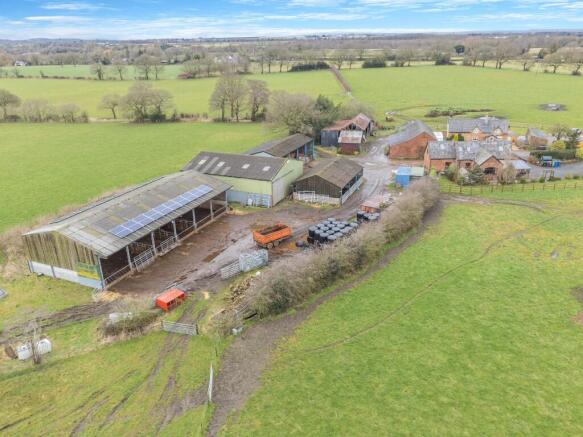Park Farm, Crowley, Cheshire
- PROPERTY TYPE
Farm
- BEDROOMS
3
- SIZE
Ask agent
Description
This traditional barn was converted in 2003 and is subject to an Agricultural Occupancy Restriction which limits occupation to those currently or previously employed in agriculture or forestry. More information is available from the Agents.
On the ground floor is a well-fitted kitchen, separate utility room, sitting/dining room with dual aspect windows, a wet room and a bedroom. To the first floor are two bedrooms, a bathroom and ample storage space. Further permission was granted in 2023 to extend the ground floor to incorporate a self-contained annexe.
Externally the gardens are mainly laid to lawn with mature shrub-filled borders and trees. There is a useful car port and covered storage area.
It is a very tranquil and peaceful location and would be perfect for those wanting to run a small business from home.
Barn for conversion
This traditional brick barn extends to 1443 sq ft and has prior notification approval for conversion to residential use under Class Q. The plans propose an open-plan kitchen/living area, living room, utility, three bedrooms and a bathroom but these could be altered to suit individual needs subject to any further consent. Under Class Q conditions this development needs to be completed by November 2026.
Currently used for general storage, this is a wonderful opportunity for the buyer to put their personal stamp on the property and develop a lovely family home with space for animals or a wide variety or hobbies. There is no doubt that Park Farm as a whole offers a number of opportunities for extended family or to run a small business.
Farm Buildings
There are an excellent range of modern steel portal-framed farm buildings (numbered three, four, five, six and seven on the plan) which are both useful and versatile.
Farm Buildings (numbers refer to adjacent block plan):
1. Park View barn conversion
2. Brick barn for conversion
3. Tin pole barn with lean to 60ft x 35ft
4. Steel portal-framed, open-fronted barn 40ft x 60ft
5. Workshop with full height sliding doors 60ft x 45ft
6. Cattle shed with half height concrete walls 45ft x 30ft
7. Livestock building 90ft x 40ft
The Land
The farm extends to 68.2 Acres (27.60 Ha) in all. The land is all in grass and is separated in to a number of fields. A farm track runs centrally through the farm giving access to the fields to the west and south whilst the northern most field has road frontage with a roadside gate. The land is well-fenced, with water to most fields, and is therefore ideal for grazing of stock including horses.
The network of quiet country lanes and bridlepaths surrounding, together with local equestrian facilities, make this the ideal equestrian holding.
Method of Sale
For sale by Private Treaty as a whole.
Services
Oil-fired central heating, mains electricity and water, drainage to private septic tank.
There are solar panels on cattle shed (No 7 on block plan) which have not yet been fully commissioned.
We are advised that the above services are available. The Agents have not tested any apparatus, equipment, fittings, etc, or services to this property so cannot confirm that they are in working order.
Easements and Rights of Way
A public footpath runs up the drive and through the yard following the track.
Park View and Park Farm have the benefit of an unrestricted right of way up the drive from Caldwell's Gate Lane. At the point which the drive becomes owned by Park Farm then the other property owners have an unrestricted right of way to access their own properties utilising this drive.
The property is sold subject to and with the benefit of all rights including rights of way, whether public or private, light, support, drainage, water, telephone and electricity supplies and other rights and obligations, easements, quasi-easements and restrictive covenants, and all existing and proposed wayleaves or masts, pylons, stays, cable, drains and water, gas or other pipes, whether referred to in the Sales Particulars or not, and to the provisions of any Planning Scheme or County or Local Authorities without obligations on the part of the vendors or their Agents to specify them.
Neighbour dispute
There is an ongoing dispute with the neighbour relating to damage on a gate. This is being resolved with the support of the police.
Basic Payment Scheme
All future Basic Payment and any delinked payments are retained by the seller.
For further information please download the full sales details or contact the selling Agents.
Brochures
Brochure 1Energy Performance Certificates
EPCPark Farm, Crowley, Cheshire
NEAREST STATIONS
Distances are straight line measurements from the centre of the postcode- Lostock Gralam Station5.0 miles
- Warrington Central Station5.3 miles
- Padgate Station5.3 miles
Notes
Disclaimer - Property reference 14277. The information displayed about this property comprises a property advertisement. Rightmove.co.uk makes no warranty as to the accuracy or completeness of the advertisement or any linked or associated information, and Rightmove has no control over the content. This property advertisement does not constitute property particulars. The information is provided and maintained by Barbers Rural Consultancy LLP, Market Drayton. Please contact the selling agent or developer directly to obtain any information which may be available under the terms of The Energy Performance of Buildings (Certificates and Inspections) (England and Wales) Regulations 2007 or the Home Report if in relation to a residential property in Scotland.
Map data ©OpenStreetMap contributors.





