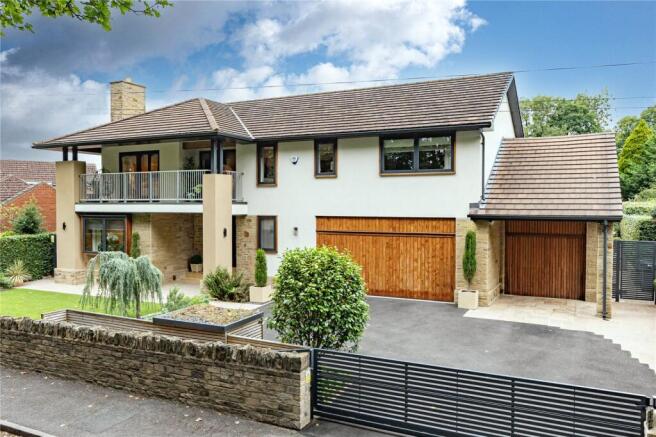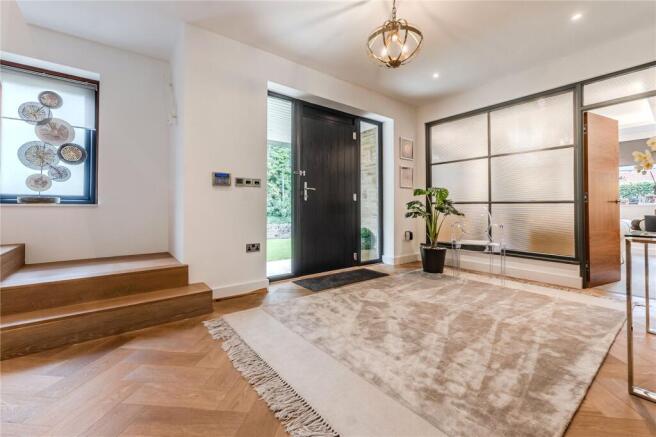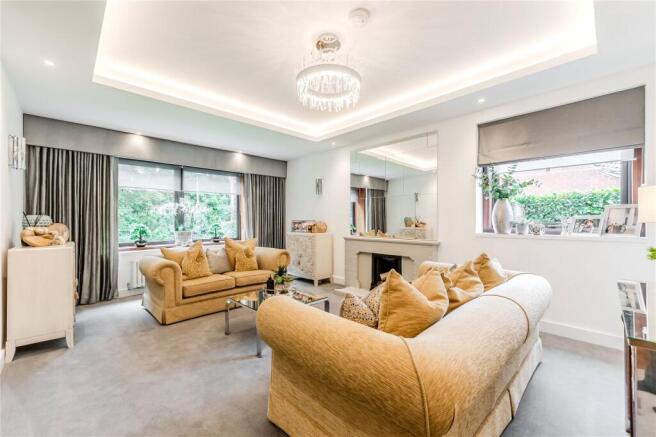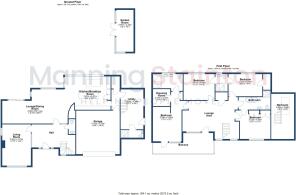
Castle Hill Road, Gomersal, Cleckheaton, West Yorkshire

- PROPERTY TYPE
Detached
- BEDROOMS
5
- BATHROOMS
4
- SIZE
Ask agent
- TENUREDescribes how you own a property. There are different types of tenure - freehold, leasehold, and commonhold.Read more about tenure in our glossary page.
Freehold
Key features
- Five bedroom detached home
- Beautifully appointed, stunning property
- Set into secure & secluded private gardens
- Fabulous setting on a tree lined quiet street
- Integral double garage & electric gated driveway
- Master bedroom with en-suite & dressing room
- Incredible finish throughout the home
- Landscaped gardens with garden room
Description
The owners have taken the original stone built architect designed bungalow and have created a stunning blend of modern luxury living whilst also respecting and maintaining some of its most beautiful original features including an open fire and chimney as well as reed glass wall panelling.
The property is nestled into a quiet, tree lined setting, serving just a handful of homes and is connected to the bridle path. On approach, the property has a private, electric gated driveway offering ample parking and an integral double garage.
A column and two wide steps frame a grand front doorway which leads into an impressive entrance hall. Beautiful oak herringbone wood flooring flows throughout the property, enhanced by underfloor heating. Positioned just off the entrance hall, is a formal, cosy lounge which oozes elegance with inset lighting and recessed spotlighting. There are windows with elevations on two sides.
The entrance hall also has a WC with sensor lighting. From the hallway, the oak flooring leads into a stunning open plan kitchen, living & dining area with an impressive, curved stone wall featuring an inset electric fire. This space works perfectly for entertaining all generations.
At the far end, there is a dining area with a feature distressed mirror wall on one side and sliding doors on the other leading to an undercover patio and the garden beyond.
The central living area is a modern open space but still feels homely and intimate.
A single step leads to a slightly elevated bespoke kitchen with a Corian island. Integral appliances are fitted throughout, including a bank of Bosch ovens with varying combinations. There is a separate pantry off the kitchen, offering great functionality allowing the kitchen plenty of worktop space without the burden of excessive wall units.
Sliding doors stretching the length of the kitchen offer a spectacular backdrop of the garden. The kitchen is perfectly level with the garden making it feel like the space seamlessly blends into the garden, perfect for socialising on long summer days. A large skylight above the Corian island welcomes additional natural light.
Leading off the kitchen there is access through to the integral double garage and into a large separate utility / laundry room, which offers ample storage. The space has it's own fully-tiled shower room with a three-piece suite. A staircase leads up to a cosy bedroom but offers complete functionality to be reimagined by any future owner as an annex wing or study/office space.
The natural elegance and modern family design of this property continues to impress moving to the first floor. A bespoke oak staircase leads to an open plan landing with upper lounge which provides direct access onto a private south facing balcony, looking out over trees.
Included within the landing area is a light and airy open plan office workspace.
The master bedroom suite forms one of a total of five bedrooms within the home, with a walk-in wardrobe & wonderfully appointed en-suite shower room having a large shower, dual sinks and a WC. Bedrooms two & three enjoy use of a Jack & Jill en-suite shower room with a three piece suite. Each generous sized double bedroom has views over gardens. Completing the layout is another impressively sized double bedroom, ideal as a guest suite as it offers exclusive use of the superb family bathroom via an ensuite door which comprises; separate bath & shower, wall-mounted WC and hand washbasin with a fully-tiled finish.
This home’s immaculate gardens are well-established and beautifully well-stocked with a range of mature planting and shrubbery. The rear garden is a great size, with a formal lawn. There is a summer garden room which is completely insulated with underfloor heating, perfect for using all year round. The grounds both front and rear are immaculately kept, with a designated BBQ space in the rear garden having close access to the utility room or into the kitchen via the sliding doors.
This property is a true one-off. Its modern natural flow, luxury and elegant feel offers everything you could ever want in a true family home. The blend of architectural styles is striking and appears effortless, creating pure character & charm. There have been no compromises made.
ADDITIONAL INFORMATION
Tenure
Freehold.
Disclaimer
Any information in relation to the length of lease, service charge, ground rent and council tax has been confirmed by our sellers. We would advise that any buyer make their own enquiries through their solicitors to verify that the information provided is accurate and not been subject to any change.
Brochures
Particulars- COUNCIL TAXA payment made to your local authority in order to pay for local services like schools, libraries, and refuse collection. The amount you pay depends on the value of the property.Read more about council Tax in our glossary page.
- Band: E
- PARKINGDetails of how and where vehicles can be parked, and any associated costs.Read more about parking in our glossary page.
- Yes
- GARDENA property has access to an outdoor space, which could be private or shared.
- Yes
- ACCESSIBILITYHow a property has been adapted to meet the needs of vulnerable or disabled individuals.Read more about accessibility in our glossary page.
- Ask agent
Castle Hill Road, Gomersal, Cleckheaton, West Yorkshire
Add an important place to see how long it'd take to get there from our property listings.
__mins driving to your place
Get an instant, personalised result:
- Show sellers you’re serious
- Secure viewings faster with agents
- No impact on your credit score
Your mortgage
Notes
Staying secure when looking for property
Ensure you're up to date with our latest advice on how to avoid fraud or scams when looking for property online.
Visit our security centre to find out moreDisclaimer - Property reference FAC250087. The information displayed about this property comprises a property advertisement. Rightmove.co.uk makes no warranty as to the accuracy or completeness of the advertisement or any linked or associated information, and Rightmove has no control over the content. This property advertisement does not constitute property particulars. The information is provided and maintained by Manning Stainton, Morley. Please contact the selling agent or developer directly to obtain any information which may be available under the terms of The Energy Performance of Buildings (Certificates and Inspections) (England and Wales) Regulations 2007 or the Home Report if in relation to a residential property in Scotland.
*This is the average speed from the provider with the fastest broadband package available at this postcode. The average speed displayed is based on the download speeds of at least 50% of customers at peak time (8pm to 10pm). Fibre/cable services at the postcode are subject to availability and may differ between properties within a postcode. Speeds can be affected by a range of technical and environmental factors. The speed at the property may be lower than that listed above. You can check the estimated speed and confirm availability to a property prior to purchasing on the broadband provider's website. Providers may increase charges. The information is provided and maintained by Decision Technologies Limited. **This is indicative only and based on a 2-person household with multiple devices and simultaneous usage. Broadband performance is affected by multiple factors including number of occupants and devices, simultaneous usage, router range etc. For more information speak to your broadband provider.
Map data ©OpenStreetMap contributors.








