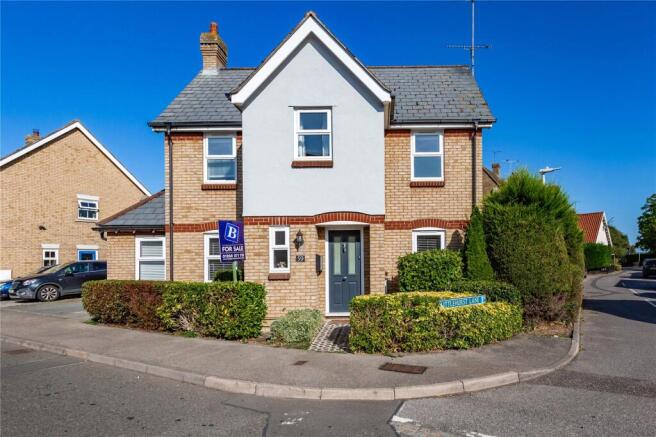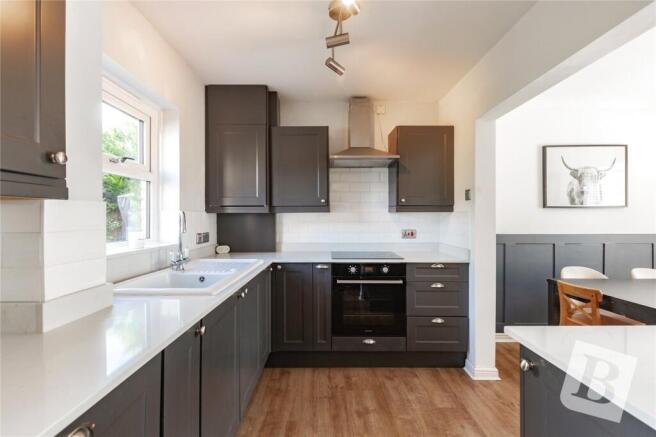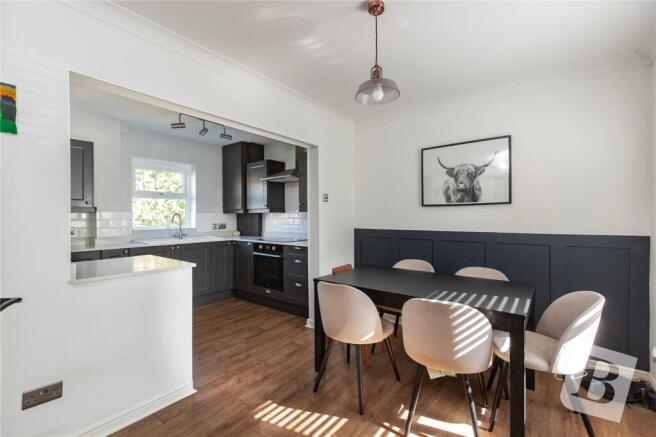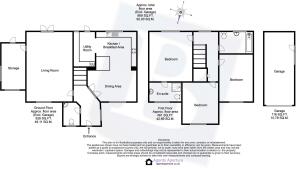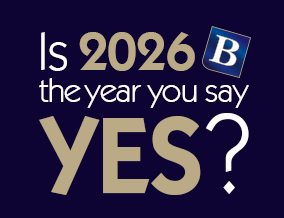
Bridge Street, Basildon, Essex, SS15

- PROPERTY TYPE
Detached
- BEDROOMS
3
- BATHROOMS
2
- SIZE
989 sq ft
92 sq m
- TENUREDescribes how you own a property. There are different types of tenure - freehold, leasehold, and commonhold.Read more about tenure in our glossary page.
Freehold
Description
• SITUATED IN THE DESIRABLE NOAK BRIDGE AREA
• LIVING ROOM WITH SEPARATE DINING ROOM
• STUDY
• FITTED KITCHEN WITH SEPARATE UTILITY ROOM
• GROUND FLOOR CLOAKROOM
• EN-SUITE TO BEDROOM ONE
• OFF STREET PARKING
• GARAGE
• GAS CENTRAL HEATING WITH RECENTLY INSTALLED COMBI BOILER
• CLOSE TO AMENITIES
• COUNCIL TAX BAND: E
Entrance via
Entrance door to:
Entrance Hall
Double glazed window to side, stairs to first floor, laminate flooring, smooth ceiling, doors to accommodation.
Ground Floor Cloakroom
5'3 x 3'3. Obscure double glazed window to front. Suite comprising: vanity wash hand basin with mixer tap and cupboard under, low level wc. Radiator, laminate flooring, smooth ceiling.
Dining Area
11'4 x 8'5. Double glazed window to front with fitted blinds, radiator, laminate flooring, part wood panelling, smooth ceiling with cornice coving, open plan to:
Kitchen
9'3 x 7'3. Double glazed window to rear, range of base level units and drawers with Quartz work surfaces over and matching upstands, inset sink drainer unit with mixer tap, integrated oven and inset Cooke & Lewis hob with extractor hood over, integrated Siemens dishwasher, range of matching eye level cupboards, laminate flooring, complementary tiled splash backs, smooth ceiling, archway to:
Utility Room
8'1 x 5'11. Double glazed door to rear leading to garden, range of base level units with Quartz work surfaces over and matching upstands, radiator, laminate flooring, complementary tiled splash backs, smooth ceiling.
Living Room
15'6 x 10'8. Double glazed window to front with fitted blinds, double glazed French doors to rear leading to garden, radiator, feature fireplace, laminate flooring, smooth ceiling with cornice coving, door to:
Office Space
12' x 5'9. Double glazed windows to front and side with fitted blinds, double glazed door to rear leading to garden, access to loft, radiator, laminate flooring, textured ceiling with cornice coving.
First Floor Landing
Double glazed window to rear, storage cupboard, smooth ceiling, doors to accommodation.
Bedroom One with En-Suite
BEDROOM: 11'5 x 11'. Double glazed window to rear, radiator, carpet, textured ceiling, door to: EN-SUITE: 7'6 x 4'5. Obscure double glazed window to front with fitted blinds, Suite comprising: glass shower cubicle with wall mounted shower, pedestal wash hand basin with mixer tap, low level wc. Radiator, heated chrome towel rail, tiled flooring, textured ceiling, extractor fan.
Bedroom Two
10'5 x 8'6. Double glazed window to front with fitted blinds, radiator, carpet, textured ceiling.
Bedroom Three
9'6 x 8'3. Double glazed window to front, radiator, carpet, textured ceiling.
Family Bathroom/wc
8'4 x 6'2. Obscure double glazed window to rear. Suite comprising: panelled bath with glazed shower screen, mixer tap and shower attachment, vanity wash hand basin with mixer tap and cupboard under, low level wc. Herringbone flooring, part complementary tiling to walls, smooth ceiling with inset spotlights, extractor fan.
North West Facing Rear Garden
Commencing patio area, remainder laid to lawn, mature shrubs and trees, gated side access, access to garage.
Front of Property
Mature decorative shrubs. Gated side access, off street parking to the side of the property, leading to:
Garage
Up and over door to front, personal door to side leading to garden.
Agents Note
The vendor advises us that the combi boiler was recently installed.
Buyers Information Pack
Please see below the link to access the Buyers Information Pack/TA forms: 89ed4c
Brochures
Particulars- COUNCIL TAXA payment made to your local authority in order to pay for local services like schools, libraries, and refuse collection. The amount you pay depends on the value of the property.Read more about council Tax in our glossary page.
- Band: E
- PARKINGDetails of how and where vehicles can be parked, and any associated costs.Read more about parking in our glossary page.
- Yes
- GARDENA property has access to an outdoor space, which could be private or shared.
- Yes
- ACCESSIBILITYHow a property has been adapted to meet the needs of vulnerable or disabled individuals.Read more about accessibility in our glossary page.
- Ask agent
Bridge Street, Basildon, Essex, SS15
Add an important place to see how long it'd take to get there from our property listings.
__mins driving to your place
Get an instant, personalised result:
- Show sellers you’re serious
- Secure viewings faster with agents
- No impact on your credit score
Your mortgage
Notes
Staying secure when looking for property
Ensure you're up to date with our latest advice on how to avoid fraud or scams when looking for property online.
Visit our security centre to find out moreDisclaimer - Property reference BAS250350. The information displayed about this property comprises a property advertisement. Rightmove.co.uk makes no warranty as to the accuracy or completeness of the advertisement or any linked or associated information, and Rightmove has no control over the content. This property advertisement does not constitute property particulars. The information is provided and maintained by Balgores, Basildon. Please contact the selling agent or developer directly to obtain any information which may be available under the terms of The Energy Performance of Buildings (Certificates and Inspections) (England and Wales) Regulations 2007 or the Home Report if in relation to a residential property in Scotland.
*This is the average speed from the provider with the fastest broadband package available at this postcode. The average speed displayed is based on the download speeds of at least 50% of customers at peak time (8pm to 10pm). Fibre/cable services at the postcode are subject to availability and may differ between properties within a postcode. Speeds can be affected by a range of technical and environmental factors. The speed at the property may be lower than that listed above. You can check the estimated speed and confirm availability to a property prior to purchasing on the broadband provider's website. Providers may increase charges. The information is provided and maintained by Decision Technologies Limited. **This is indicative only and based on a 2-person household with multiple devices and simultaneous usage. Broadband performance is affected by multiple factors including number of occupants and devices, simultaneous usage, router range etc. For more information speak to your broadband provider.
Map data ©OpenStreetMap contributors.
