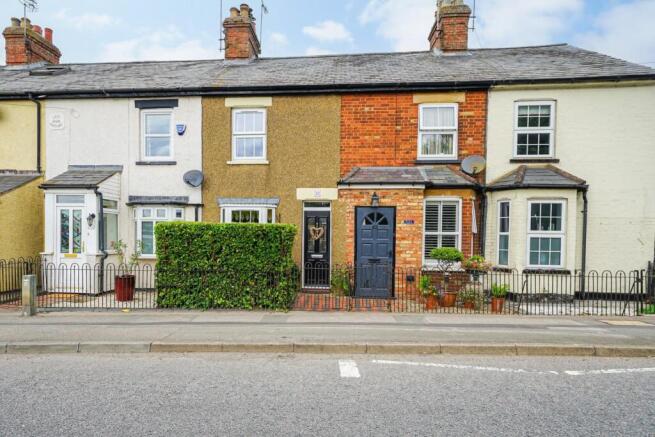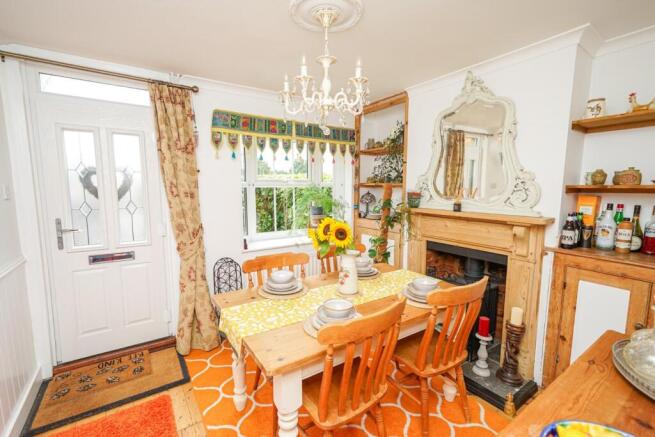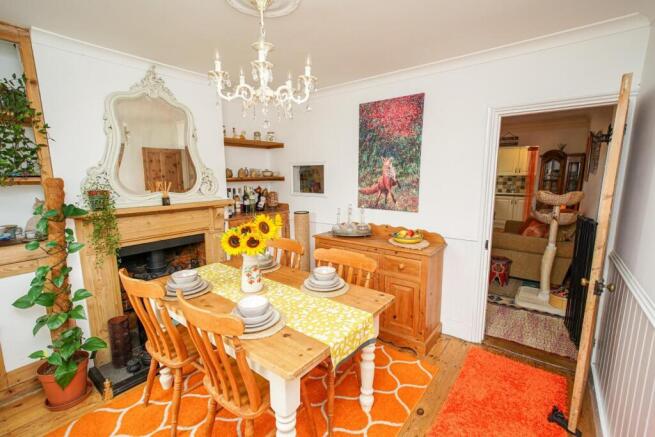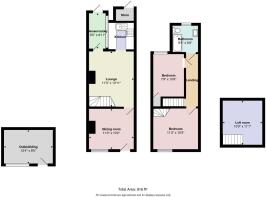
Leighton Road, Wing

- PROPERTY TYPE
Terraced
- BEDROOMS
2
- BATHROOMS
1
- SIZE
Ask agent
- TENUREDescribes how you own a property. There are different types of tenure - freehold, leasehold, and commonhold.Read more about tenure in our glossary page.
Freehold
Key features
- Must Be Seen!
- No Upper Chain
- Character Features
- Buckinghamshire Village
- Two Reception Rooms
- Refitted Kitchen
Description
We are delighted to offer for sale with no upper chain this two double bedroom period home located in the highly sought after Buckinghamshire village of Wing, just a short walk from the village centre and within catchment for the popular Aylesbury Grammar Schooling. The property is presented to the market in excellent order with accommodation comprising; Lounge, dining room, kitchen, two bedrooms, first floor bathroom and a bonus loft room. Additional benefits include double glazed windows, gas heating and mature rear garden. Viewing is highly recommended.
Location: - Leighton Road enjoys a central position in the desirable Buckinghamshire village of Wing. The village itself benefits from a wealth of local amenities, a doctor surgery and green open spaces. The village further benefits from falling within catchment for sought after Grammar Schooling, and excellent transport links to nearby Aylesbury, Milton Keynes and beyond thanks to the accessibility of Junction 11A of the M1. The village is situated approximately 10 minutes' drive from Leighton Buzzard Mainline Train Station, with trains to London Euston in as little as 30 minutes. The property also enjoys a close proximity to a number of outstanding country parks and walks, including the Grand Union Canal, Linslade Wood, Tiddenfoot Waterside Park and the picturesque 400 acre Rushmere Country Park.
Ground Floor: - Step through the composite UPVC front door into this welcoming home, where the bright dining room greets you with ample natural light and generous space for dining furniture. A Morso Squirrel log burner makes a fantastic focal point, great for entertaining. The thoughtfully designed living room flows seamlessly from here, featuring a second characterful Morso Squirrel log burner as its focal point and offering plenty of room for comfortable living room furniture. A patio door provide access to the practical conservatory and the well-appointed kitchen is open from the lounge, while stairs lead to the first floor. The fitted kitchen boasts a comprehensive range of wall and base units, delivering excellent storage solutions alongside designated spaces for all your essential appliances. The conservatory serves as a delightful transition to the garden while providing valuable additional storage space
First Floor: - The landing leads to two well-proportioned bedrooms and the family bathroom. The larger front-facing bedroom showcases attractive exposed wooden flooring and easily accommodates a double bed with room for additional furniture and also provides access to the loft room. The second bedroom, overlooking the rear garden, offers a perfect retreat for guests with space for a double bed. The family bathroom features a practical three-piece suite comprising a panel bath, vanity wash basin, and low-level WC.
Loft Room: - Adding exceptional versatility to this property, stairs from the main bedroom lead to a loft room complete with power and lighting. Currently utilized for storage, this space presents excellent potential as a home office, subject to planning permission.
Outside: - To the front of the property is a railed fence and a path to the front door. The mature rear garden features a paved patio area and shingle with a path leading to the a brick built outbuilding which benefits from power and lighting. This could easily be converted into a home office or studio if required. A smaller brick store is attached to the rear of the kitchen and provides useful storage as well as plumbing for a washing machine.
Disclaimer:-
Measurements and floor plans are approximate and for guidance only. Any prospective buyer should check all measurements. Floor plan coverings and fitments are for example only and may not represent the true finish of the property. Services at the property have not been tested by the agent and it is advised that any buyer should do the necessary checks before making an offer to purchase. Whether freehold or leasehold this is unverified by the agent and should be verified by the purchasers legal representative. The property details do not form part of any offer or contract and any photos or text do not represent what will be included in an agreed sale.
Brochures
Leighton Road, Wing- COUNCIL TAXA payment made to your local authority in order to pay for local services like schools, libraries, and refuse collection. The amount you pay depends on the value of the property.Read more about council Tax in our glossary page.
- Band: B
- PARKINGDetails of how and where vehicles can be parked, and any associated costs.Read more about parking in our glossary page.
- Ask agent
- GARDENA property has access to an outdoor space, which could be private or shared.
- Yes
- ACCESSIBILITYHow a property has been adapted to meet the needs of vulnerable or disabled individuals.Read more about accessibility in our glossary page.
- Ask agent
Leighton Road, Wing
Add an important place to see how long it'd take to get there from our property listings.
__mins driving to your place
Get an instant, personalised result:
- Show sellers you’re serious
- Secure viewings faster with agents
- No impact on your credit score
Your mortgage
Notes
Staying secure when looking for property
Ensure you're up to date with our latest advice on how to avoid fraud or scams when looking for property online.
Visit our security centre to find out moreDisclaimer - Property reference 34101365. The information displayed about this property comprises a property advertisement. Rightmove.co.uk makes no warranty as to the accuracy or completeness of the advertisement or any linked or associated information, and Rightmove has no control over the content. This property advertisement does not constitute property particulars. The information is provided and maintained by Quarters Estate Agents, Leighton Buzzard. Please contact the selling agent or developer directly to obtain any information which may be available under the terms of The Energy Performance of Buildings (Certificates and Inspections) (England and Wales) Regulations 2007 or the Home Report if in relation to a residential property in Scotland.
*This is the average speed from the provider with the fastest broadband package available at this postcode. The average speed displayed is based on the download speeds of at least 50% of customers at peak time (8pm to 10pm). Fibre/cable services at the postcode are subject to availability and may differ between properties within a postcode. Speeds can be affected by a range of technical and environmental factors. The speed at the property may be lower than that listed above. You can check the estimated speed and confirm availability to a property prior to purchasing on the broadband provider's website. Providers may increase charges. The information is provided and maintained by Decision Technologies Limited. **This is indicative only and based on a 2-person household with multiple devices and simultaneous usage. Broadband performance is affected by multiple factors including number of occupants and devices, simultaneous usage, router range etc. For more information speak to your broadband provider.
Map data ©OpenStreetMap contributors.





