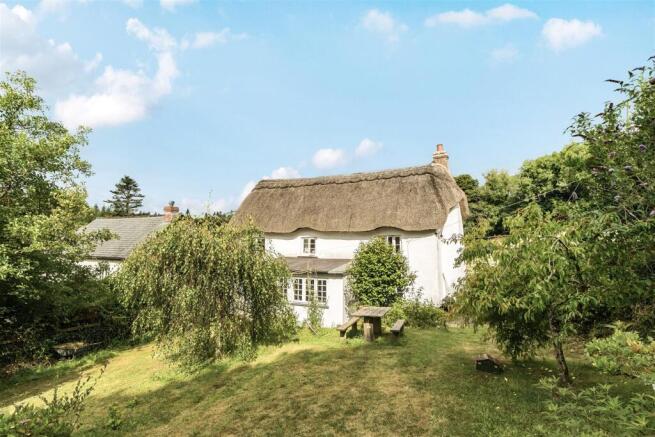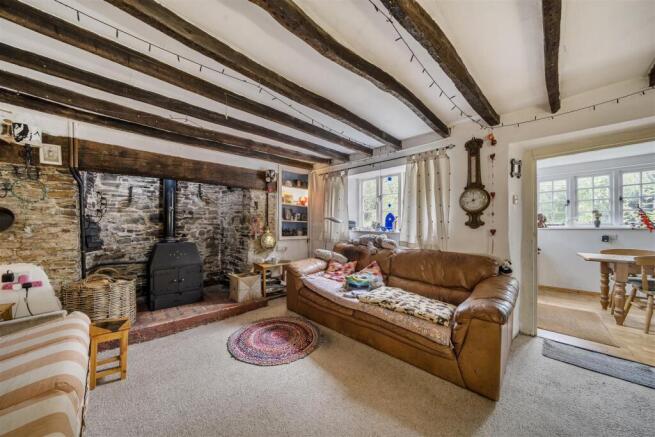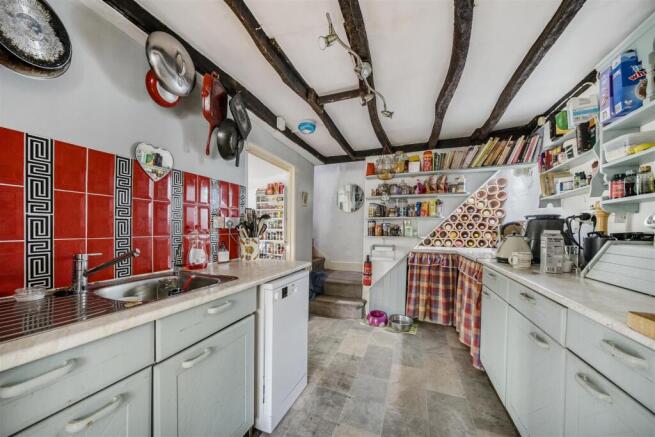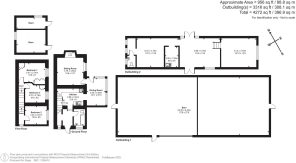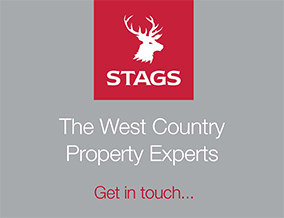
3 bedroom detached house for sale
Lower Langham, Dolton, Winkleigh

- PROPERTY TYPE
Detached
- BEDROOMS
3
- BATHROOMS
1
- SIZE
Ask agent
- TENUREDescribes how you own a property. There are different types of tenure - freehold, leasehold, and commonhold.Read more about tenure in our glossary page.
Freehold
Key features
- Sitting Room And Dining Room
- Kitchen And Bathroom
- Three Bedrooms
- Paddocks And Garden
- Outbuildings
- Approximately 8 Acres
- Freehold
- Council Tax Band D
Description
Situation - The house lies approximately two miles outside the popular village of Dolton, accessed via its own private driveway, with just one neighbouring property. Dolton is a popular self contained rural community offering a range of amenities including village store, post office, church, primary school and two local inns. In addition there is a village hall and a wide range of local clubs and societies. There is easy access to the north Devon town of Torrington, and the principle town of Barnstaple. Okehampton is within easy travelling distance, offering a good range of shops and services. Exeter is just under 30 miles to the South East and offers a wide range of facilities, together with links to the M5 motorway, main line rail and international air links. Dolton is situated in the picturesque Torridge Valley and is well known for its delightful unspoilt scenery, walking on the Tarka Trail, riding and outdoor pursuits. The north coasts of Devon and Cornwall are also within easy travelling distance.
Description - A charming Grade II listed, C18 detached smallholding which comes to the market for the first time in over 35 years. The cottage in brief, benefits from a sitting and dining room, kitchen, pantry and bathroom to the ground floor. Whilst on the first floor there are three bedrooms. The cottage is located down it's own private driveway, attractively set within approximately 8 acres of gardens and paddocks suitable for livestock or equestrian use. Further benefits include a detached studio and large agricultural building.
Accommodation - Via stable door to DINING ROOM: Dual aspect windows, wood floor, door to SITTING ROOM: Window to front aspect, beamed ceiling, inglenook fireplace with wood burning stove, recessed display shelf. KITCHEN: Timber base cupboards and drawers with shelving over and inset sink and drainer. Space for dishwasher and cooker, beamed ceiling, staircase to first floor, step down to rear LOBBY: Stable door to side. Doors to, PANTRY: Range of shelving , space for fridge freezer, window to side. BATHROOM: White suite comprising WC, panelled bath with electric shower over, pedestal wash basin, tiled floor, window to side aspect.
FIRST FLOOR LANDING: Being split level with window to side aspect, fitted bookshelves and access to loft space. Doors to, BEDROOM 1: Window to front aspect, radiator, fitted wardrobes and airing cupboard with hot water cylinder. BEDROOM 2: Window to front aspect, radiator fitted wardrobe. BEDROOM 3: Window to front, radiator fitted cupboard.
Outside - The property is accessed via its own private driveway, which leads down to the house and beyond to the yard area. Immediately in front of the cottage, is an enclosed garden, which is primarily lawned with well established shrub beds and borders, fruit and native trees.
Beyond are three connecting pasture paddocks, with a further paddock behind the studio. Set below here accessed off the yard is a useful AGRICULTURAL BUILDING: With water connected and suitable for livestock or equestrian. Behind the cottage is a detached COB BARN: comprising of two rooms and suitable for storage/logs etc. Set above the cottage and front the driveway is a detached STUDIO: Divided into several rooms and incorporating a large office/work area, cloakroom with WC and wash basin, a wash area with sink and a mezzanine seating area with views down over the yard to the fields beyond. Attached is a UTILITY/WASH ROOM: with plumbing and space for a washing machine and a WORKSHOP. The studio, subject to the relevant permissions, has potential for an annexe/holiday let.
In all the total plot extends to approximately 8 acres.
Services - Mains Electricity, Private spring fed water. Water treatment plant drainage (shared with next door). Wood burning stove to sitting room serving three first floor radiators.
Broadband Coverage: Standard upto 12 Mbps (information from Ofcom)
Mobile Coverage: EE, Vodafone and 02 variable outdoors, 3 good outdoors.(information from Ofcom) Wifi calling in house.
Directions - For SAT NAV purpose, the postcode is EX19 8RQ
what3words: stylist.thickens.swimmer
Agents Note - The neighbouring property has pedestrian and vehicular right of way over the lower yard to access their barn when required.
Brochures
Lower Langham, Dolton, WinkleighBrochure- COUNCIL TAXA payment made to your local authority in order to pay for local services like schools, libraries, and refuse collection. The amount you pay depends on the value of the property.Read more about council Tax in our glossary page.
- Band: D
- PARKINGDetails of how and where vehicles can be parked, and any associated costs.Read more about parking in our glossary page.
- Yes
- GARDENA property has access to an outdoor space, which could be private or shared.
- Yes
- ACCESSIBILITYHow a property has been adapted to meet the needs of vulnerable or disabled individuals.Read more about accessibility in our glossary page.
- Ask agent
Lower Langham, Dolton, Winkleigh
Add an important place to see how long it'd take to get there from our property listings.
__mins driving to your place
Get an instant, personalised result:
- Show sellers you’re serious
- Secure viewings faster with agents
- No impact on your credit score
Your mortgage
Notes
Staying secure when looking for property
Ensure you're up to date with our latest advice on how to avoid fraud or scams when looking for property online.
Visit our security centre to find out moreDisclaimer - Property reference 34098744. The information displayed about this property comprises a property advertisement. Rightmove.co.uk makes no warranty as to the accuracy or completeness of the advertisement or any linked or associated information, and Rightmove has no control over the content. This property advertisement does not constitute property particulars. The information is provided and maintained by Stags, Okehampton. Please contact the selling agent or developer directly to obtain any information which may be available under the terms of The Energy Performance of Buildings (Certificates and Inspections) (England and Wales) Regulations 2007 or the Home Report if in relation to a residential property in Scotland.
*This is the average speed from the provider with the fastest broadband package available at this postcode. The average speed displayed is based on the download speeds of at least 50% of customers at peak time (8pm to 10pm). Fibre/cable services at the postcode are subject to availability and may differ between properties within a postcode. Speeds can be affected by a range of technical and environmental factors. The speed at the property may be lower than that listed above. You can check the estimated speed and confirm availability to a property prior to purchasing on the broadband provider's website. Providers may increase charges. The information is provided and maintained by Decision Technologies Limited. **This is indicative only and based on a 2-person household with multiple devices and simultaneous usage. Broadband performance is affected by multiple factors including number of occupants and devices, simultaneous usage, router range etc. For more information speak to your broadband provider.
Map data ©OpenStreetMap contributors.
