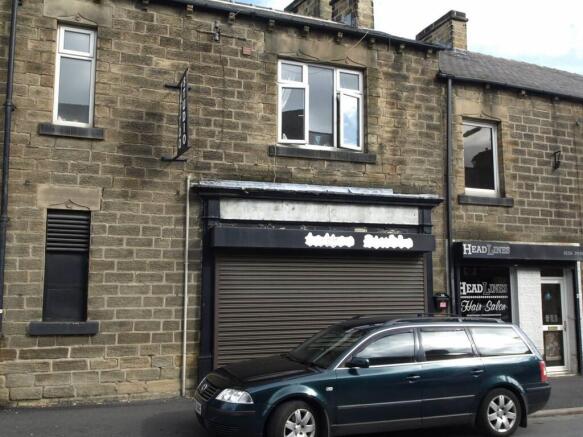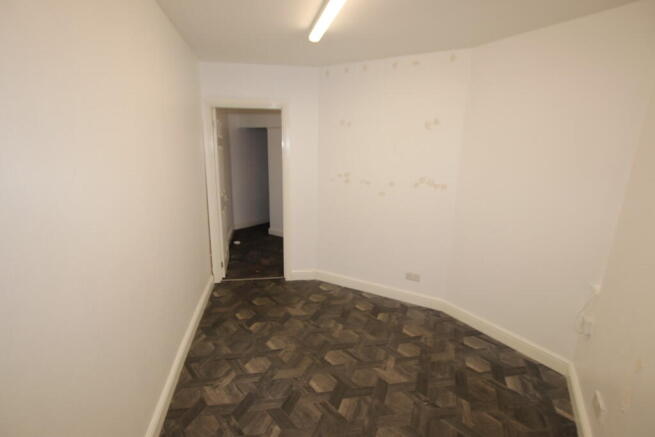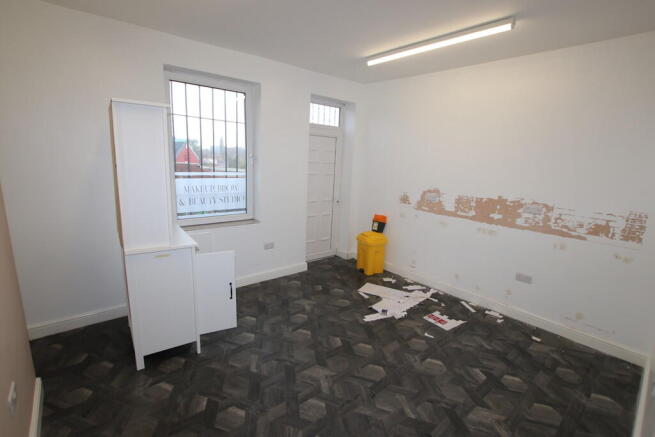
Agnes Road, Barnsley
Letting details
- Let available date:
- Now
- Deposit:
- £690A deposit provides security for a landlord against damage, or unpaid rent by a tenant.Read more about deposit in our glossary page.
- Let type:
- Long term
- PROPERTY TYPE
Commercial Property
- SIZE
Ask agent
Key features
- GROUND FLOOR RETAIL UNIT
- FRINGE OF TOWN CENTRE
- 3 GROUND FLOOR ROOMS
- 577 SQUARE FEET
Description
GROUND FLOOR
MAIN DISPLAY/RETAIL AREA 13' 5" x 9' 8" (4.09m x 2.95m) This well proportioned front facing room has a large picture window to the Agnes Road frontage, this in turn benefitting from electrically operated security shutters.
ANTE ROOM 14' 1" x 9' 0" (4.29m x 2.74m)
INNER HALLWAY
REAR ROOM/KITCHEN 12' 6" x 11' 7" (3.81m x 3.53m) Having a double base storage cupboard with plumbed in sink and expanse of worktop surface, the room also displaying tiling to the floor and having a rear door giving access to the rear elevation.
BASEMENT
CELLAR 11' 11" x 14' 9" (3.63m x 4.5m) A good storage area also containing a cloakroom/WC with low flush suite and wash hand basin
SERVICES Mains water, electricity and drainage are laid to the property.
BUSINESS RATES PAYABLE We would advise any interested party to make their own investigations with Barnsley Metropolitan Borough Council.
TERMS The premises are available by way of a new lease on terms to be agreed.
BOND A bond of £690.00 is payable in advance.
Brochures
Penistone A4 WC L...Energy Performance Certificates
EPC Front PageAgnes Road, Barnsley
NEAREST STATIONS
Distances are straight line measurements from the centre of the postcode- Barnsley Station0.5 miles
- Dodworth Station2.0 miles
- Silkstone Common Station3.4 miles
Notes
Disclaimer - Property reference 100864005160. The information displayed about this property comprises a property advertisement. Rightmove.co.uk makes no warranty as to the accuracy or completeness of the advertisement or any linked or associated information, and Rightmove has no control over the content. This property advertisement does not constitute property particulars. The information is provided and maintained by Butcher Residential Ltd, Penistone. Please contact the selling agent or developer directly to obtain any information which may be available under the terms of The Energy Performance of Buildings (Certificates and Inspections) (England and Wales) Regulations 2007 or the Home Report if in relation to a residential property in Scotland.
Map data ©OpenStreetMap contributors.





