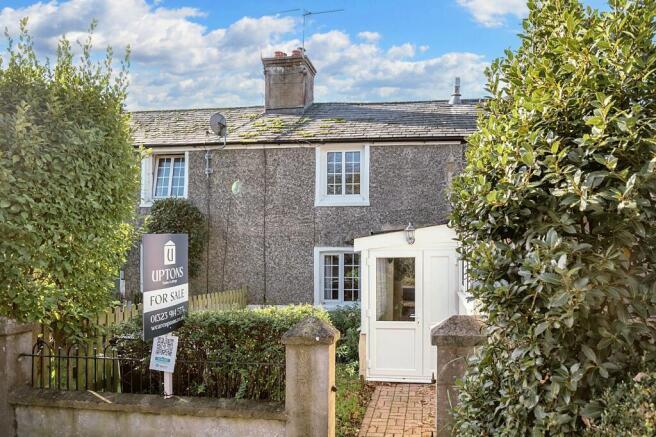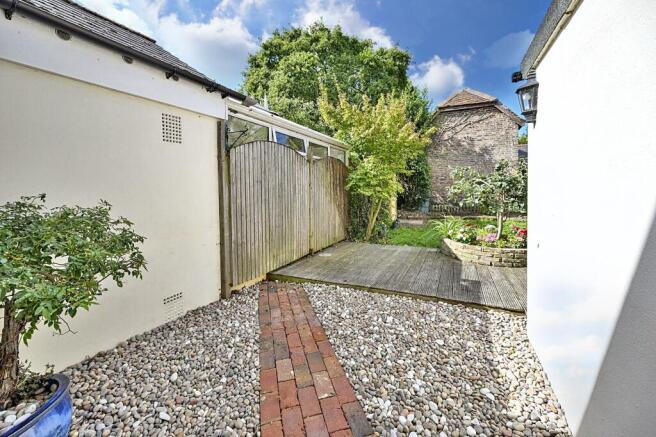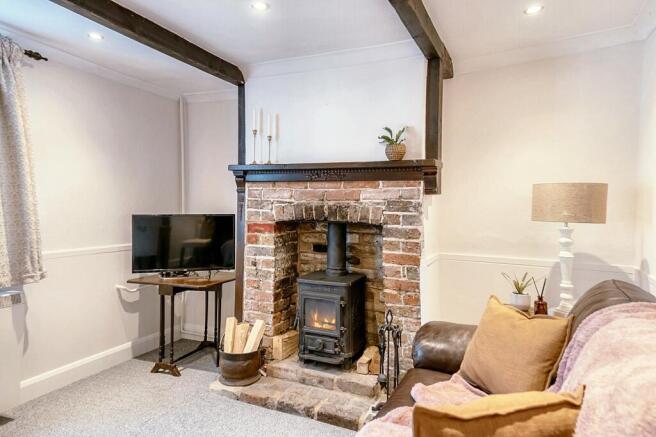2 bedroom cottage for sale
Hankham Hall Road, Hankham, BN24

- PROPERTY TYPE
Cottage
- BEDROOMS
2
- BATHROOMS
1
- SIZE
Ask agent
- TENUREDescribes how you own a property. There are different types of tenure - freehold, leasehold, and commonhold.Read more about tenure in our glossary page.
Freehold
Key features
- Two Bedroom Character Cottage
- Boasts a wealth of character
- Picturesque Cottage gardens to front and rear
- Sought After Small Village Location
- All you need, right on your doorstep – countryside, shops, schools & great transport links.
- Perfectly placed for countryside walks, daily essentials & easy commuting.
- No onward chain
Description
Welcome to this delightful two-bedroom character cottage, brimming with warmth and timeless charm, nestled in the heart of a sought-after small village. From the moment you step inside, you are greeted by a wealth of character features that make this home truly special. The inviting living room is adorned with exposed beams and a feature fireplace with cast iron log burner, offering the perfect spot to relax after a countryside walk. The kitchen is thoughtfully laid out, blending traditional style with modern convenience, and provides ample space for culinary creations. Upstairs, two comfortable bedrooms await, each filled with natural light and views over the picturesque gardens. The bathroom is well-appointed, combining classic touches with practical fittings. With no onward chain, this cottage is ready for you to move straight in and start enjoying village life. Perfectly placed for easy access to countryside walks, daily essentials, reputable schools, and excellent transport links, this home offers a harmonious blend of rural tranquillity and modern convenience - everything you need is right on your doorstep.
Stepping outside, you are welcomed by a charming front garden, framed by a low-level wall with elegant wrought iron detailing. Vibrant flower beds and neatly defined borders surround a lush area of lawn, creating a truly inviting entrance. At the rear, the southwest-facing cottage garden is a private sanctuary, fully enclosed by a combination of walls and fencing. A wandering front brick pathway, edged by decorative stone shingle, leads through the garden to a beautiful decked patio - ideal for al fresco dining or simply relaxing in the sun. The generous lawn provides plenty of space for outdoor activities, and the mature flower beds and colourful shrubs offer a constantly changing display of blooms and foliage throughout the seasons. This tranquil space is perfect for both entertaining and quiet enjoyment, making it a true extension of the cottage’s living area. With its picturesque setting and thoughtful landscaping, the outside space enhances the unique appeal of this charming home.
EPC Rating: D
Entrance Porch
A welcoming double-glazed door opens to the front, complemented by a double-glazed window on the side that invites natural light to fill the space. The tiled flooring adds a touch of elegance and practicality, making it the perfect spot to kick off your wellies after a day outdoors or countryside walk. This area effortlessly combines functionality with a warm and inviting atmosphere.
Lounge
3.97m x 3.17m
The room features a charming double-glazed window that frames a picturesque view of the front garden, allowing natural light to flood in. An inviting open fireplace, complete with a cast iron log burner, serves as the focal point, surrounded by a beautiful brick fireplace and hearth that adds a touch of rustic elegance. The space is kept cosy with an electric storage heater, while plush carpeting underfoot enhances comfort. Architectural details such as a coved ceiling and exposed wooden beams create a warm and welcoming atmosphere. Subtle wall lights and stylish inset spotlights further illuminate the area, adding layers of light and warmth to this inviting space.
Kitchen
3.96m x 2.49m
Upon entering, you'll find a double-glazed window that overlooks the tranquil rear garden, inviting natural light into the space. The room features a staircase to the first floor and an electric storage heater for warmth.
Tastefully tiled flooring and partially tiled walls create an inviting ambiance, enhanced by recessed spotlights and a modern coved ceiling.
The kitchen boasts a range of wall and base units, with plumbing for a washing machine and fridge/freezer. It includes a built-in single electric oven, ample work surfaces, an inset stainless steel sink and drainer, a 4-burner electric hob, and a stylish stainless steel cooker hood for added functionality.
Inner Hall
Double glazed door with lockable dog flap to rear garden, tiled flooring and built in cupboard offering storage and housing hot water tank.
Bathroom
This stylish space features a double-glazed, obscure window at the rear, ensuring privacy while allowing natural light. Tiled flooring and partially tiled walls create a modern aesthetic. An electric towel rail and a wall-mounted fan heater provide comfort, and an extractor fan enhances ventilation.
The elegant white suite includes a bath with mixer taps and an overhead shower, complete with a glass screen. The wash hand basin is integrated into a vanity unit for both style and storage, while the W.C. boasts a sleek, concealed cistern, adding to the room's clean lines.
Bedroom One
3.55m x 3.25m
This charming room features a tilt and turn double glazed window that frames picturesque views of the peaceful lane leading to the fields beyond. The elegant decorative cast iron fireplace adds a touch of character, serving as a stunning focal point. Comfortable and cosy, the space is warmed by an electric storage heater and is adorned with plush carpeting underfoot. Additionally, there is ample space to accommodate fitted wardrobes, providing both functionality and style to the room.
Bedroom Two
3.12m x 2.39m
The double-glazed window offers a serene view of the rear garden, framing the charming adjacent barns and their distinctive clock tower, complete with an antique weather vane. Inside, an electric storage heater provides warmth and comfort, ensuring that this inviting space remains cosy throughout the seasons.
Front Garden
A charming front low-level wall, adorned with wrought iron detailing, frames the vibrant flower beds and neatly delineated borders that enhance the area of lawn. A brick pathway meanders gracefully, guiding visitors toward the inviting front door, creating a warm and welcoming entrance to the cottage.
Rear Garden
Nestled in a charming setting, this southwest-facing cottage garden boasts a fully enclosed boundary of both walls and fences, ensuring privacy and tranquility. A lovely brick pathway, accented by a bed of stone shingle, leads gracefully through the garden, leading to a delightful decked patio—perfect for al fresco dining or simply unwinding in the sun. The lawn invites you to enjoy outdoor activities, while the mature flower beds and vibrant shrubs add a colorful tapestry of blooms and foliage, creating a picturesque backdrop that changes with the seasons.
Disclaimer
Please note: Under Money Laundering Regulations 2007, potential purchasers must provide identification documents upon offer acceptance. Your cooperation is appreciated to avoid delays in the sale process.
Uptons strives to provide accurate property information under the Consumer Protection from Unfair Trading Regulations 2008. However, these particulars do not form part of any offer or contract, and all measurements are approximate. Do not assume that the property has all necessary Planning, Building Regulations, or approvals. Any mentioned services and systems have not been verified.
Floor plan measurements are for general guidance only. Please verify the dimensions before ordering carpets or furnishings.
- COUNCIL TAXA payment made to your local authority in order to pay for local services like schools, libraries, and refuse collection. The amount you pay depends on the value of the property.Read more about council Tax in our glossary page.
- Band: D
- PARKINGDetails of how and where vehicles can be parked, and any associated costs.Read more about parking in our glossary page.
- Ask agent
- GARDENA property has access to an outdoor space, which could be private or shared.
- Front garden,Rear garden
- ACCESSIBILITYHow a property has been adapted to meet the needs of vulnerable or disabled individuals.Read more about accessibility in our glossary page.
- Ask agent
Energy performance certificate - ask agent
Hankham Hall Road, Hankham, BN24
Add an important place to see how long it'd take to get there from our property listings.
__mins driving to your place
Get an instant, personalised result:
- Show sellers you’re serious
- Secure viewings faster with agents
- No impact on your credit score
Your mortgage
Notes
Staying secure when looking for property
Ensure you're up to date with our latest advice on how to avoid fraud or scams when looking for property online.
Visit our security centre to find out moreDisclaimer - Property reference a5073bee-d1e1-4f4a-b911-ae0dc5ab86da. The information displayed about this property comprises a property advertisement. Rightmove.co.uk makes no warranty as to the accuracy or completeness of the advertisement or any linked or associated information, and Rightmove has no control over the content. This property advertisement does not constitute property particulars. The information is provided and maintained by Uptons, Eastbourne. Please contact the selling agent or developer directly to obtain any information which may be available under the terms of The Energy Performance of Buildings (Certificates and Inspections) (England and Wales) Regulations 2007 or the Home Report if in relation to a residential property in Scotland.
*This is the average speed from the provider with the fastest broadband package available at this postcode. The average speed displayed is based on the download speeds of at least 50% of customers at peak time (8pm to 10pm). Fibre/cable services at the postcode are subject to availability and may differ between properties within a postcode. Speeds can be affected by a range of technical and environmental factors. The speed at the property may be lower than that listed above. You can check the estimated speed and confirm availability to a property prior to purchasing on the broadband provider's website. Providers may increase charges. The information is provided and maintained by Decision Technologies Limited. **This is indicative only and based on a 2-person household with multiple devices and simultaneous usage. Broadband performance is affected by multiple factors including number of occupants and devices, simultaneous usage, router range etc. For more information speak to your broadband provider.
Map data ©OpenStreetMap contributors.




