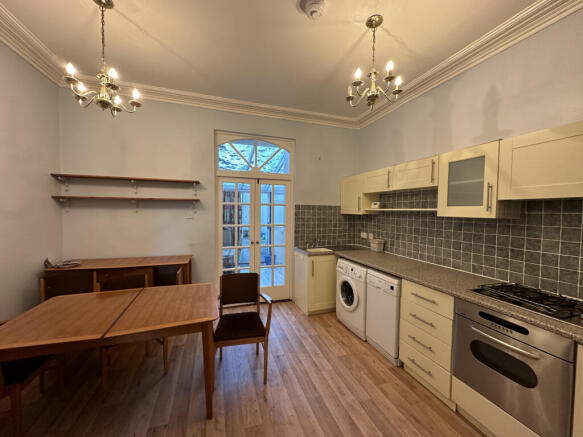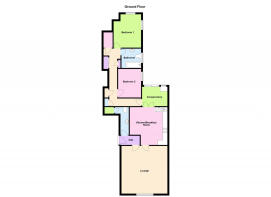2 bedroom flat for sale
Union Terrace, Barnstaple, EX32 9AB

- PROPERTY TYPE
Flat
- BEDROOMS
2
- BATHROOMS
1
- SIZE
Ask agent
Key features
- Kitchen-Diner
- Fridge Freezer
- Oven/Hob
- Gas Central Heating Combi Boiler
Description
Situated in a desirable and mature development, this generously proportioned ground floor apartment offers comfortable living with direct views over the scenic Rock Park. The well-presented accommodation comprises an entrance lobby, a cloakroom, a bright and spacious lounge, and a kitchen/breakfast room fitted with a range of units and integrated appliances. A conservatory adds further versatile living space and enjoys outlooks over the private enclosed courtyard. A rear hallway leads to two well-proportioned bedrooms and a modern bathroom. Externally, the property benefits from its own enclosed courtyard and a private garage located to the rear of the building. To the front, residents can enjoy attractively maintained communal gardens, providing a tranquil setting in this sought-after location.
Offered with no onward chain, this property presents an ideal opportunity for downsizers, professionals, or those seeking a peaceful yet convenient lifestyle.
Property additional info
Communal Entrance:
Front door off, communal staircase to 1st floor.
Private Entrance Lobby:
Front door off
Cloakroom:
Under stair storage cupboard, wash hand basin, low-level WC, radiator.
Lounge: 5.15m x 4.96m (16' 11" x 16' 3")
Full height window overlooking the garden, feature fire surround with fitted living flame coal effect gas fire, one double and one single radiator.
Kitchen/Breakfast Room: 4.09m x 3.98m (13' 5" x 13' 1")
Inset single drainer sink unit with mixer tap, adjoining working surface with space below and plumbing for washing machine and dishwasher. Inset gas hob and built-in Zanussi oven, drawers and cupboards below. Pull out shelved larder unit, integrated fridge/freezer, range of wall units, radiator, entry phone, opening French doors to;
Conservatory: 2.74m x 2.09m (9' x 6' 10")
Sliding double-glazed patio doors to rear, wall mounted Ideal Logic gas boiler feeding, hot water and central heating system radiator, door to
Rear hallway:
Two built-in storage cupboards, a shelved airing cupboard with heater, mirror fronted sliding door double wardrobes, walk in storage cupboard.
Bedroom 1: 3.58m x 2.97m (11' 9" x 9' 9")
A double aspect room, double radiator.
Bedroom 2: 3.02m x 2.44m (9' 11" x 8' )
Radiator.
Bathroom:
A white suite with fully tiled walls, this room comprises a bath with a separate shower unit and folding glazed shower screen, pedestal handbasin with mixer tap, low level W.C, radiator, and ceramic tiled floor.
Outside:
There is a private paved enclosed rear courtyard. A lockable gate provides access to the rear service lane, beyond that is the lock up garage, situated in a block of six. To the front of the building is a pleasant, sunny, well tended communal garden.
Tenure:
The flat is being sold with the balance of a 999 year lease granted on 31 march 1988. Groud rent is £10.00 per annum, due for payment on 10th April each year. Service charge for the year 1st November 2024 to 31st October 2025 is £3,575.80 (£297.98 per month). For the year 1st November 2023 to 31st October 2024, it was £2,220.00 (£185.00 per month. The increase was due, in part, to the expense of repairs and maintenance. The service charge covers building insurance, communal utilities, repairs & maintenance, cleaning of internal & external communal areas, gardening and green waste collection, sinking fund contribution and accounting & managing agent fees. We hold a copy lease and service charge statements for 2023/2024 and 2024/2025 at the office for inspection by prospective purchasers or their legal advisors.
Services:
Mains water, electricity, gas and drainage connected.
EPC:
Band C
Council Tax:
Band B - Please note council tax bandings can be reassessed after a change of ownership, for further information please contact the local authority.
Viewings:
By appointment through Woolliams Property Services. Telephone: Office Hours Out of Office Hours: Email: or
Useful Information:
To find out further useful information on this property such as bin collection days, whether this is a conservation area, planning history etc why not check the North Devon Council website:
Flooded in the last 5 years: No.
Electricity source: National Grid.
Sewerage arrangements: Standard UK domestic.
Heating Supply: Central heating (gas).
Brochures
Brochure 1- COUNCIL TAXA payment made to your local authority in order to pay for local services like schools, libraries, and refuse collection. The amount you pay depends on the value of the property.Read more about council Tax in our glossary page.
- Band: B
- PARKINGDetails of how and where vehicles can be parked, and any associated costs.Read more about parking in our glossary page.
- Off street
- GARDENA property has access to an outdoor space, which could be private or shared.
- Ask agent
- ACCESSIBILITYHow a property has been adapted to meet the needs of vulnerable or disabled individuals.Read more about accessibility in our glossary page.
- Ask agent
Union Terrace, Barnstaple, EX32 9AB
Add an important place to see how long it'd take to get there from our property listings.
__mins driving to your place
Get an instant, personalised result:
- Show sellers you’re serious
- Secure viewings faster with agents
- No impact on your credit score
Your mortgage
Notes
Staying secure when looking for property
Ensure you're up to date with our latest advice on how to avoid fraud or scams when looking for property online.
Visit our security centre to find out moreDisclaimer - Property reference woolliams_91081570. The information displayed about this property comprises a property advertisement. Rightmove.co.uk makes no warranty as to the accuracy or completeness of the advertisement or any linked or associated information, and Rightmove has no control over the content. This property advertisement does not constitute property particulars. The information is provided and maintained by Woolliams Property Services, Barnstaple. Please contact the selling agent or developer directly to obtain any information which may be available under the terms of The Energy Performance of Buildings (Certificates and Inspections) (England and Wales) Regulations 2007 or the Home Report if in relation to a residential property in Scotland.
*This is the average speed from the provider with the fastest broadband package available at this postcode. The average speed displayed is based on the download speeds of at least 50% of customers at peak time (8pm to 10pm). Fibre/cable services at the postcode are subject to availability and may differ between properties within a postcode. Speeds can be affected by a range of technical and environmental factors. The speed at the property may be lower than that listed above. You can check the estimated speed and confirm availability to a property prior to purchasing on the broadband provider's website. Providers may increase charges. The information is provided and maintained by Decision Technologies Limited. **This is indicative only and based on a 2-person household with multiple devices and simultaneous usage. Broadband performance is affected by multiple factors including number of occupants and devices, simultaneous usage, router range etc. For more information speak to your broadband provider.
Map data ©OpenStreetMap contributors.




