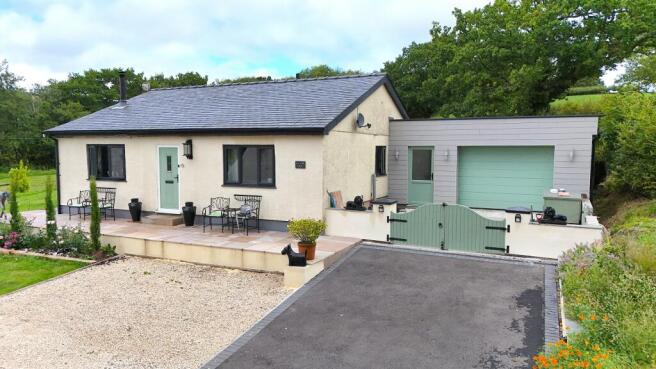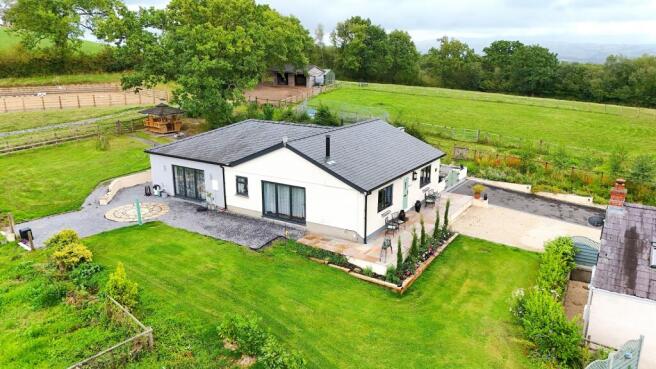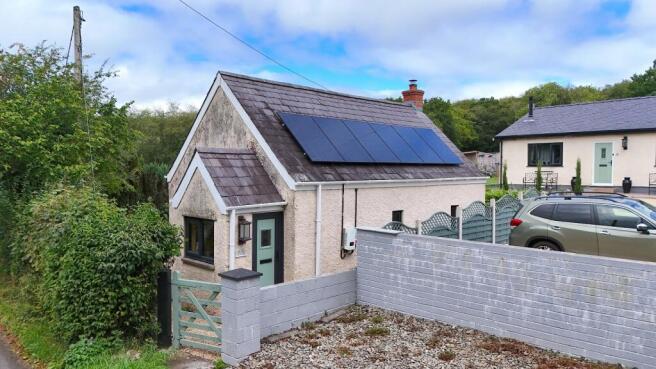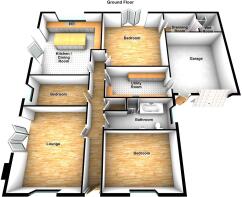
3 bedroom smallholding for sale
Llansadwrn, Llanwrda, Carmarthenshire.
- PROPERTY TYPE
Smallholding
- BEDROOMS
3
- BATHROOMS
1
- SIZE
Ask agent
Key features
- Ideal Equestrian Unit
- 3 Bedroom Bungalow & 1 Bedroom Cottage
- Enclosed Grounds and Paddocks amounting to just under 4 acres
- Range of Stabling & All Weather Riding Arena
- Private Rural Location with beautiful views
- Attached Garage
- Modernised & Extended ideal for multi generational living
- Double Glazing
- Calor Gas & Under Floor Heating
- EPC: Pending
Description
The property has been extensively modernised and extended to provide a spacious home ideal for multi generational living. Features include wood burning stove, oaks doors, master suite with dressing room and wet room, extensive modern kitchen/dining room, double glazing, bi-fold doors, calor gas, solar panels and under floor heating.
Set in its enclosed grounds ideal for equestrian use with its recently installed menage and stabling area.
The bungalow accommodation briefly comprises; hall, lounge, kitchen/dining room, utility room, bathroom, 2 bedrooms and master suite with bedroom, dressing area and wet room. The cottage currently used as air bnb comprises 1 bedroom cottage with open plan living area.
Situated on the outskirts of the village of Llansadwrn with its public house, play area and on a regular bus route. In tranquil surroundings with excellent access to the surrounding countryside including the Brecon Beacons National Park and the popular market towns of Llandeilo and Llandovery.
The village of Llangadog is about 4 miles and offers good shopping facilities for day to day requirements with mini market, post office, public houses, doctors surgery and village primary school. There is also a halt on the Central Wales line from Shrewsbury to Swansea with connections to London.
The market town of Llandovery is approx 7 miles and Llandeilo about 8 miles with more comprehensive shopping and recreational facilities with local authority junior and senior schools and Llandovery College in the private sector. The capital city of Cardiff is about 75 miles.
CTFRL
Double Glazed Door
to:
Entrance Hall
With tiled floor, 2 radiators and built in cupboard with wall mounted central heating boiler and slatted shelves.
Lounge
4.14m x 6.30m (13' 7" x 20' 8")
With tiled floor, radiator, wood burning stove with hearth, bi-fold doors, coved ceiling, double glazed window and TV point.
Kitchen/Dining Room
5.92m x 4.73m (19' 5" x 15' 6")
With an extensive range of wall, base and larder cupboards with granite work surfaces, bowl and a half sink unit with mixer tap, free standing island with drawers and 4 ring electric hob with extractor hood above. Double electric oven, integrated dish washer, integrated fridge and freezer. Double glazed window, bi-fold doors, tiled floor, down lights and under floor heating.
Inner Hall
Coat hooks, tiled floor and spot lights. Stable door to:
Utility Room
4.07m x 3.08m (13' 4" x 10' 1")
With a range of base and drawer units with fitted worktops, timber clad ceiling, belfast sink with mixer tap, part tiled walls, plumbing for washing machine and appliance space. Radiator. Ceiling airier.
Bathroom
4.03m x 2.03m (13' 3" x 6' 8")
With free standing bath with mixer tap and hand attachment, shower enclosure with rainfall shower and hand attachment, built in wc and wash hand basin with mixer tap. Coved ceiling, access to roof space, heated towel rail and spot lights. Tiled walls and floor.
Master Bedroom
4.85m x 5.89m (15' 11" x 19' 4")
With tiled floor, down lights, bi-fold doors, TV point and under floor heating.
Dressing Room
4.12m x 2.88m (13' 6" x 9' 5")
With sky lights, down lights, tiled floor and hanging rail.
En Suite / Wet Room
2.84m x 1.72m (9' 4" x 5' 8")
With built in vanity unit with twin bowls, low level wc and shower area with glazed screen and rainfall shower with hand attachment. Extractor fan, fully tiled walls and floor. Sky light.
Bedroom 2
3.17m x 4.05m (10' 5" x 13' 3")
Coved ceiling, double glazed window and radiator.
Bedroom 3
4.13m x 2.19m (13' 7" x 7' 2")
Double glazed window and radiator.
Attached garage
5.99m x 6.27m (19' 8" x 20' 7")
With double glazed pedestrian door to front, electric up and over garage door, fluorescent lights, double glazed windows, coat hooks and sky light.
Bay Tree Cottage
A beautiful character cottage comprising an open plan ground floor with well appointed kitchen with dining area and living area. First floor bedroom and shower room. Low maintenance graveled Garden area.
Double Glazed Door
Entrance Vestibule
1.47m x 1.12m (4' 10" x 3' 8")
Radiator, tiled floor, decorative dado rail, coved ceiling and double glazed window. Decorative glass panel door.
Kitchen / Dining / Living Room
7.12m x 4.18m (23' 4" x 13' 9")
Kitchen Area
With tiled floor, part tiled walls and stairs to first floor. Wall, base and drawer units. Plate rack, composite sink, drainer and mixer tap. Double window, exposed timber beam, coved ceiling, integrated washing machine and integrated fridge.
Living Area
With herringbone laminate floor, double glazed french doors, under stairs storage, coved ceiling and exposed timber beam. Multi fuel burner with tiled hearth and oak mantle.
1st Floor Landing
Open balustrade and laminate floor.
Bedroom
3.16m x 2.51m (10' 4" x 8' 3")
Restricted head room. Laminate floor, exposed A frame, double glazed velux window and radiator.
Shower Room
2.77m Max x 2.65m Max (9' 1" Max x 8' 8" Max)
Restricted head room. Tiled floor and part tiled walls. Radiator, double glazed velux window and exposed A frame. Low level WC, wash hand basin with vanity cupboard below, walk in shower enclosure with mains shower and hand held attachment. Walk in cupboard with radiator and hanging rail.
EXTERNALLY
The approach to the property is through double entrance gates to a tarmacadamed driveway with gravelled parking area. Secondary entrance drive through to donkey enclosure and stabling.
Front patio area with lawned garden area with bushes and shrubs and Attractive circular patio area with timber seating area
Calor gas tank, outside lights and tap.
Steel container
The land in all amounts to approximately just under 4 acres comprising pony paddocks, gardens, all weather arena and outbuildings.
Stables
7.32m x 3.66m (24' 0" x 12' 0")
2 loose boxes.
Stable
3.68m x 3.72m (12' 1" x 12' 2")
Timber construction.
Hay Store
7.19m x 3.55m (23' 7" x 11' 8")
Timber construction.
Field Shelter
3.62m x 7.38m (11' 11" x 24' 3")
Menage
12.19m x 6.10m (40' 0" x 20' 0")
All weather arena
Field Shelter
7.32m x 3.66m (24' 0" x 12' 0")
Timber store shed
Local Authority
Carmarthenshire County Council, Spilman Street, Carmarthen, SA31 1LE. Tel: .
Broadband and Mobile phone
The broadband and mobile signal is deemed to be good in this location. Please check with your provider.
Viewing
By appointment with the Selling Agents.
Brochures
BrochureLlansadwrn, Llanwrda, Carmarthenshire.
NEAREST STATIONS
Distances are straight line measurements from the centre of the postcode- Llanwrda Station1.5 miles
- Llangadog Station2.4 miles
- Llandovery Station4.5 miles
Notes
Disclaimer - Property reference PRJ11523. The information displayed about this property comprises a property advertisement. Rightmove.co.uk makes no warranty as to the accuracy or completeness of the advertisement or any linked or associated information, and Rightmove has no control over the content. This property advertisement does not constitute property particulars. The information is provided and maintained by Clee Tompkinson & Francis, Llandeilo. Please contact the selling agent or developer directly to obtain any information which may be available under the terms of The Energy Performance of Buildings (Certificates and Inspections) (England and Wales) Regulations 2007 or the Home Report if in relation to a residential property in Scotland.
Map data ©OpenStreetMap contributors.






