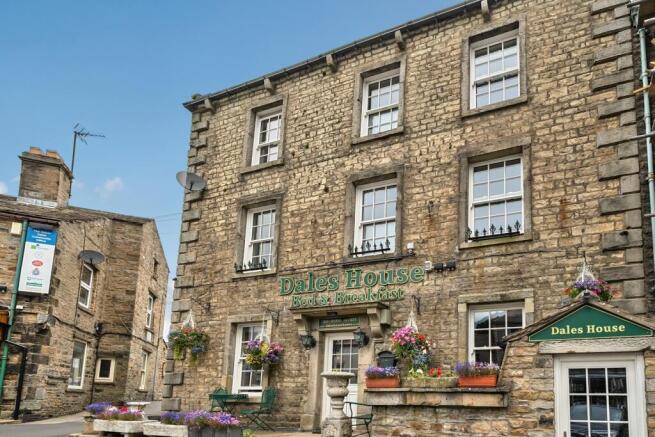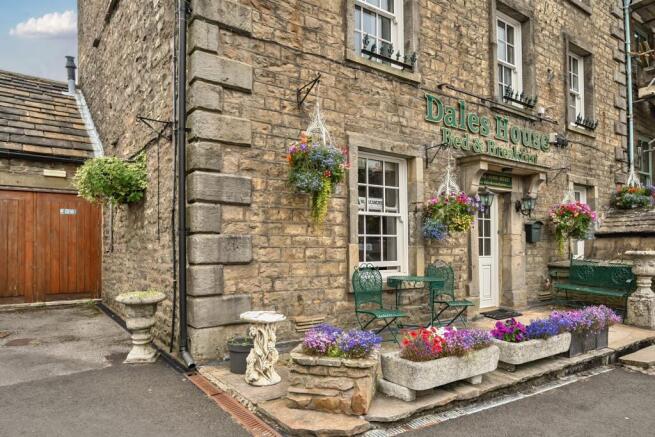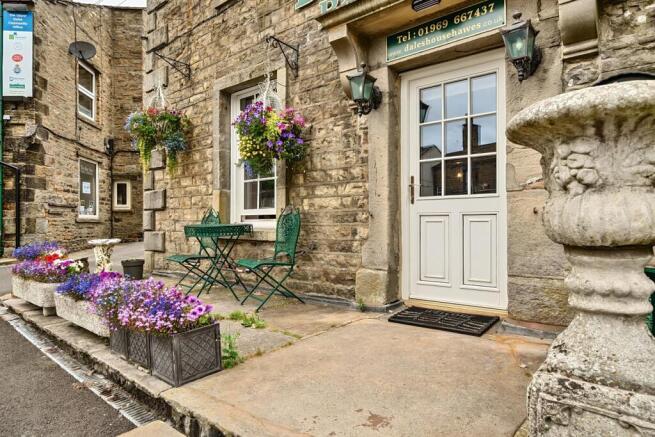Dales House MARKET PLACE, HAWES

- PROPERTY TYPE
Country House
- BEDROOMS
6
- BATHROOMS
7
- SIZE
3,042 sq ft
283 sq m
- TENUREDescribes how you own a property. There are different types of tenure - freehold, leasehold, and commonhold.Read more about tenure in our glossary page.
Freehold
Key features
- Situated in the heart of Hawes, the highest market town in England
- Beautiful Georgian stone-built house with original fireplaces and sash windows
- Potential to convert lower ground floor into self contained apartment
- Ideal holiday rental or convert to family home (subject to planning)
- 6 bedrooms (mix of ensuite guest rooms and private quarters)
- Grade II Listed
- For Sale by Modern Auction – T & C's apply
- Subject to Reserve Price
- Buyers fees apply
- The Modern Method of Auction
Description
Dales House, Hawes – A Canvas of Character in the Heart of the Yorkshire Dales
Tucked into the heart of the national park's most beloved market town, Dales House isn't just a property — it's a chapter waiting to be written. Currently a guest house, steeped in warmth and welcome, this grand Georgian residence holds the quiet potential to become your family's legacy home or a thriving lifestyle business.
From its handsome stone façade to the gentle creak of its original floorboards, every inch of this home tells a story — of walkers warmed by the fire after windswept days, of conversations over breakfast in the light-filled dining room and of the Dales unfolding just beyond the windows like a living painting.
There are rooms here — many of them. Not just bedrooms, but possibilities. Reading nooks, bunk rooms for grandchildren or hikers, or private guest suites for an upscale holiday let venture. With its flexible layout, generous proportions, and soul-soothing views, Dales House offers the kind of bones that rarely come to market: strong, elegant, and infinitely adaptable.
Wander into town in moments to pick up local cheese or share a pint with neighbours. Then retreat to your own hillside haven, where the silence settles gently and the stars come out like old friends.
This is not a house you just move into — it's one you grow into. Restore it, reimagine it, reinvent it. Whether you're dreaming of raising a family in the fells or launching your own guest house in the beating heart of the Dales, Dales House stands ready — not just for your furniture, but for your future.
Certain furnishings can be included subject to separate agreement.
Auctioneer Comments
This property is for sale by Modern Method of Auction allowing the buyer and seller to complete within a 56 Day Reservation Period. Interested parties' personal data will be shared with the Auctioneer (iamsold Ltd). If considering a mortgage, inspect and consider the property carefully with your lender before bidding. A Buyer Information Pack is provided, which you must view before bidding. The buyer is responsible for the Pack fee. For the most recent information on the Buyer Information Pack fee, please contact the iamsold team. The buyer signs a Reservation Agreement and makes payment of a Non-Refundable Reservation Fee of 4.5% of the purchase price inc VAT, subject to a minimum of £6,600 inc. VAT. This Fee is paid to reserve the property to the buyer during the Reservation Period and is paid in addition to the purchase price. The Fee is considered within calculations for stamp duty. Services may be recommended by the Agent/Auctioneer in which they will receive payment from the service provider if the service is taken. Payment varies but will be no more than £960 inc. VAT. These services are optional.
Living/Dining Room
8.43m x 4.3m - 27'8" x 14'1"
This inviting reception space blends period charm with modern comfort, featuring an impressive inglenook fireplace complete with a traditional cast-iron range — perfect for cosy evenings by the fire. Exposed timber beams and natural stonework add warmth and authenticity, while the lounge offers a comfortable seating area ideal for relaxing. The adjoining dining space provides ample room for entertaining, all bathed in natural light from generous windows. A truly distinctive room that captures the heart of this delightful home.
Living Room
5.64m x 5.2m - 18'6" x 17'1"
Currently arranged as a comfortable bedroom, this bright and airy room offers excellent flexibility to suit your lifestyle. A striking roof lantern floods the space with natural light, creating a warm and inviting atmosphere. Whether transformed into a stylish reception room, home office, or creative studio, its generous proportions and adaptable layout make it a valuable addition to the home.
Kitchen
6.65m x 6.28m - 21'10" x 20'7"
Designed for efficiency and performance, this professional-grade kitchen comes complete with a full range of high-quality appliances and fittings. Stainless steel work surfaces, ample storage, and robust preparation areas provide a hygienic and practical workspace. Perfectly suited for catering, hospitality, or food production, this ready-to-use kitchen offers everything needed for a smooth, streamlined operation.
Hallway
An impressive, light-filled hallway with feature staircase and statement arched window framing breathtaking views over the dales.
Bedroom
4.68m x 4.3m - 15'4" x 14'1"
A generous, light-filled bedroom featuring a classic sash window that frames charming views over the market square. The room enjoys an elegant, airy feel and is complemented by an ensuite shower room. Perfectly combining comfort and character, this bedroom offers a peaceful retreat with a touch of town-centre charm.
Bedroom
4.3m x 3.76m - 14'1" x 12'4"
A spacious double bedroom featuring a traditional exposed beam, a classic sash window offering charming views over the market square, and a contemporary ensuite bathroom.
Bedroom
3.29m x 3m - 10'10" x 9'10"
A bright double bedroom with a charming sash window which frames delightful views across the dales. A peaceful room, bathed in soft natural light, offering a calm and restful hideaway.
Guest Shower Room
A charming, traditionally styled shower room currently serving one of the guest bedrooms. A window above the sink fills the space with natural light and offers captivating views across the rolling dales.
Bedroom
3.29m x 3m - 10'10" x 9'10"
A versatile bedroom currently used for storage, offering excellent potential as a guest or family room. It benefits from a private ensuite, providing a ready-made opportunity to create a bright, comfortable living space.
Bedroom
4.68m x 4.3m - 15'4" x 14'1"
A charming top-floor room with character features, offering flexible potential as either a bedroom or reception space. With its location on the upper level, it could also form part of self-contained living quarters, ideal for family use or guests.
Bedroom
4.3m x 3.76m - 14'1" x 12'4"
Master bedroom with classic charm, featuring an exposed beam and a traditional ensuite, perfectly combining historic character with contemporary convenience.
Lower Ground Floor
The lower ground floor is a striking space with a unique history, believed to be the old bank vault, exposed stone walls and dramatic arched ceilings provide the bones for something special. Currently arranged as two reception rooms and two bathrooms, the floor enjoys a separate entrance off the main street, providing excellent privacy and flexibility. The characterful architecture and generous proportions offer immense potential: it could serve as stylish guest or family accommodation, a home office or studio, or even a distinctive retail or hospitality space, making the most of the vaulted interiors and central location.
- COUNCIL TAXA payment made to your local authority in order to pay for local services like schools, libraries, and refuse collection. The amount you pay depends on the value of the property.Read more about council Tax in our glossary page.
- Band: A
- PARKINGDetails of how and where vehicles can be parked, and any associated costs.Read more about parking in our glossary page.
- Ask agent
- GARDENA property has access to an outdoor space, which could be private or shared.
- Ask agent
- ACCESSIBILITYHow a property has been adapted to meet the needs of vulnerable or disabled individuals.Read more about accessibility in our glossary page.
- Ask agent
Dales House MARKET PLACE, HAWES
Add an important place to see how long it'd take to get there from our property listings.
__mins driving to your place
Get an instant, personalised result:
- Show sellers you’re serious
- Secure viewings faster with agents
- No impact on your credit score
Your mortgage
Notes
Staying secure when looking for property
Ensure you're up to date with our latest advice on how to avoid fraud or scams when looking for property online.
Visit our security centre to find out moreDisclaimer - Property reference 10700041. The information displayed about this property comprises a property advertisement. Rightmove.co.uk makes no warranty as to the accuracy or completeness of the advertisement or any linked or associated information, and Rightmove has no control over the content. This property advertisement does not constitute property particulars. The information is provided and maintained by EweMove, Covering Yorkshire. Please contact the selling agent or developer directly to obtain any information which may be available under the terms of The Energy Performance of Buildings (Certificates and Inspections) (England and Wales) Regulations 2007 or the Home Report if in relation to a residential property in Scotland.
Auction Fees: The purchase of this property may include associated fees not listed here, as it is to be sold via auction. To find out more about the fees associated with this property please call EweMove, Covering Yorkshire on 01274 041858.
*Guide Price: An indication of a seller's minimum expectation at auction and given as a “Guide Price” or a range of “Guide Prices”. This is not necessarily the figure a property will sell for and is subject to change prior to the auction.
Reserve Price: Each auction property will be subject to a “Reserve Price” below which the property cannot be sold at auction. Normally the “Reserve Price” will be set within the range of “Guide Prices” or no more than 10% above a single “Guide Price.”
*This is the average speed from the provider with the fastest broadband package available at this postcode. The average speed displayed is based on the download speeds of at least 50% of customers at peak time (8pm to 10pm). Fibre/cable services at the postcode are subject to availability and may differ between properties within a postcode. Speeds can be affected by a range of technical and environmental factors. The speed at the property may be lower than that listed above. You can check the estimated speed and confirm availability to a property prior to purchasing on the broadband provider's website. Providers may increase charges. The information is provided and maintained by Decision Technologies Limited. **This is indicative only and based on a 2-person household with multiple devices and simultaneous usage. Broadband performance is affected by multiple factors including number of occupants and devices, simultaneous usage, router range etc. For more information speak to your broadband provider.
Map data ©OpenStreetMap contributors.



