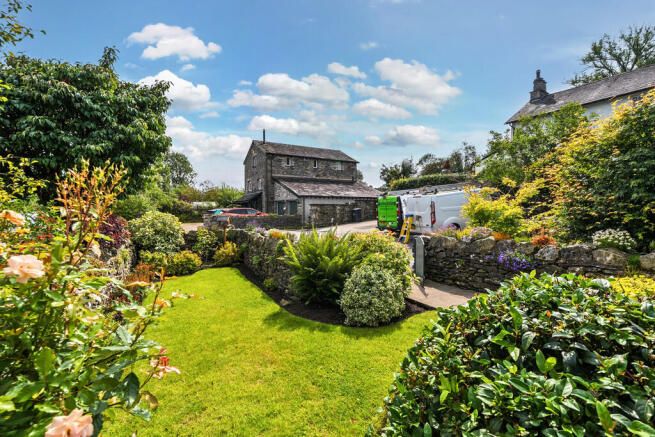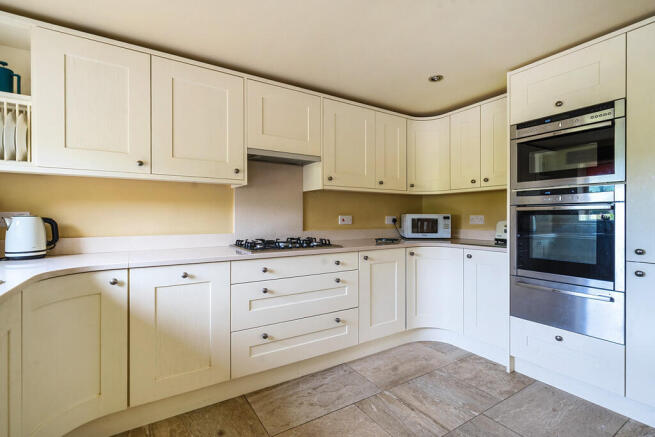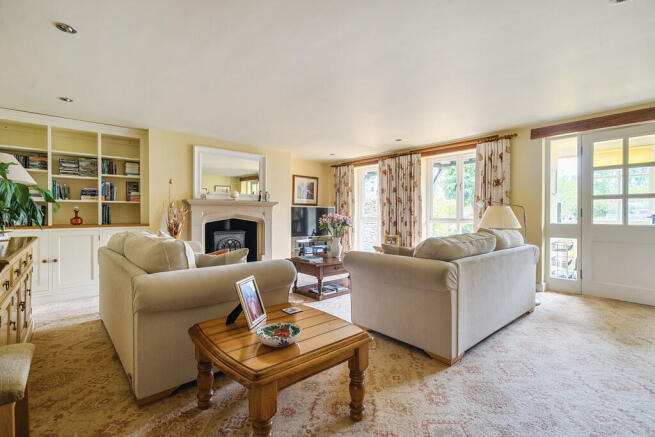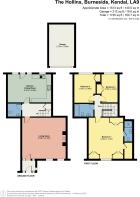3 bedroom barn conversion for sale
4 The Hollins, Burneside, Kendal, Cumbria, LA9 5SG

- PROPERTY TYPE
Barn Conversion
- BEDROOMS
3
- BATHROOMS
2
- SIZE
Ask agent
- TENUREDescribes how you own a property. There are different types of tenure - freehold, leasehold, and commonhold.Read more about tenure in our glossary page.
Freehold
Key features
- Mid terraced property
- Three bedrooms
- Spacious living room
- Fitted kitchen
- Spectacular views
- Well stocked gardens.
- Garage
- No upward chain!
- Allocated parking
- Ultrafast Broadband*
Description
As you enter the property, you're welcomed by a useful porch area with space to hang coats and store outdoor essentials. Step through into the spacious living room, where a charming wood-burning stove creates a warm, inviting atmosphere. Built-in display cabinets provide both character and practical storage.
Continuing through to the hallway, you'll find a convenient cloakroom comprising a WC, wash basin, heated towel rail, and useful understairs storage-ideal for keeping things tidy and out of sight.
The kitchen is a standout feature of this home, offering spectacular countryside views. It includes a dining area, a range of wall and base units, a Neff oven and grill, a five-ring gas hob, a sink with drainer, fridge freezer and plumbing for a washer/dryer-everything you need for comfortable, modern living.
Upstairs, the primary bedroom is a generous double with under-eaves storage and access to an airing cupboard with hanging rails, perfect for linens or seasonal clothes. Natural light floods the room through a Velux window. The room benefits from an en-suite shower room with a walk-in shower, WC, wash basin, and heated towel rail.
Bedroom two is another spacious double, currently used as a home office. A large picture window frames beautiful countryside views, filling the room with natural light. This room also includes a built-in storage cupboard.
Bedroom three is a well-proportioned single room, also enjoying pleasant views and a built-in storage cupboard.
The house bathroom is fitted with a panelled bath and shower over, WC, and wash basin, completing the upstairs accommodation.
Outside, the garden features a well-maintained lawn bordered by mature shrubs and a patio area-ideal for enjoying warm summer evenings. There is one allocated parking space directly in front of the property, with an additional space in front of the garage, which benefits from an up-and-over door, power, and lighting.
Accommodation with approximate dimensions:
Entrance Porch
Ground Floor
Living Room 19' 9" x 17' 9" (6.02m x 5.43m)
Hallway
Cloakroom
Understairs store
Kitchen/Dining Room 19' 7" x 12' 7" (5.97m x 3.86m)
First Floor:
Bedroom One 18' 0" x 15' 7" (5.49m x 4.76m)
Airing Cupboard
En-suite
Bedroom Two 12' 8" x 9' 9" (3.87m x 2.98m)
Bedroom Three 12' 5" x 7' 3" (3.79m x 2.23m)
House Bathroom
Property Information:
Tenure: Freehold.
Council Tax: Westmorland and Furness Council - Band F.
Services: Mains electricity, mains water, mains gas and shared private drainage.
Please note that due to updated regulations for septic tanks and private drainage facilities, interested parties may wish to seek independent advice on the installation. We can recommend several local firms who may be able to assist.
Energy Performance Certificate: The full Energy Performance Certificate is available on our website and also at any of our offices.
What3Words & Directions: ///pebble.hidden.storming
From the Market Town of Kendal take the A591 to Plumgarths roundabout heading for Windermere. Immediately after the roundabout take the first turning on your right onto Hollins Lane. Follow the road down and The Hollins can then be found on your right. Turn into the courtyard, the garage is the second to last one in the block, with Number 4 The Hollins being situated to the left hand side further parking is available to the front of the property.
Viewing: Strictly by appointment with Hackney & Leigh.
Anti Money Laundering Regulations: Please note that when an offer is accepted on a property, we must follow government legislation and carry out identification checks on all buyers under the Anti-Money Laundering Regulations (AML). We use a specialist third-party company to carry out these checks at a charge of £42.67 (inc. VAT) per individual or £36.19 (incl. vat) per individual, if more than one person is involved in the purchase (provided all individuals pay in one transaction). The charge is non-refundable, and you will be unable to proceed with the purchase of the property until these checks have been completed. In the event the property is being purchased in the name of a company, the charge will be £120 (incl. vat).
Brochures
Brochure- COUNCIL TAXA payment made to your local authority in order to pay for local services like schools, libraries, and refuse collection. The amount you pay depends on the value of the property.Read more about council Tax in our glossary page.
- Band: F
- PARKINGDetails of how and where vehicles can be parked, and any associated costs.Read more about parking in our glossary page.
- Garage,Off street
- GARDENA property has access to an outdoor space, which could be private or shared.
- Yes
- ACCESSIBILITYHow a property has been adapted to meet the needs of vulnerable or disabled individuals.Read more about accessibility in our glossary page.
- Ask agent
4 The Hollins, Burneside, Kendal, Cumbria, LA9 5SG
Add an important place to see how long it'd take to get there from our property listings.
__mins driving to your place
Get an instant, personalised result:
- Show sellers you’re serious
- Secure viewings faster with agents
- No impact on your credit score
Your mortgage
Notes
Staying secure when looking for property
Ensure you're up to date with our latest advice on how to avoid fraud or scams when looking for property online.
Visit our security centre to find out moreDisclaimer - Property reference 100251033839. The information displayed about this property comprises a property advertisement. Rightmove.co.uk makes no warranty as to the accuracy or completeness of the advertisement or any linked or associated information, and Rightmove has no control over the content. This property advertisement does not constitute property particulars. The information is provided and maintained by Hackney & Leigh, Kendal. Please contact the selling agent or developer directly to obtain any information which may be available under the terms of The Energy Performance of Buildings (Certificates and Inspections) (England and Wales) Regulations 2007 or the Home Report if in relation to a residential property in Scotland.
*This is the average speed from the provider with the fastest broadband package available at this postcode. The average speed displayed is based on the download speeds of at least 50% of customers at peak time (8pm to 10pm). Fibre/cable services at the postcode are subject to availability and may differ between properties within a postcode. Speeds can be affected by a range of technical and environmental factors. The speed at the property may be lower than that listed above. You can check the estimated speed and confirm availability to a property prior to purchasing on the broadband provider's website. Providers may increase charges. The information is provided and maintained by Decision Technologies Limited. **This is indicative only and based on a 2-person household with multiple devices and simultaneous usage. Broadband performance is affected by multiple factors including number of occupants and devices, simultaneous usage, router range etc. For more information speak to your broadband provider.
Map data ©OpenStreetMap contributors.







