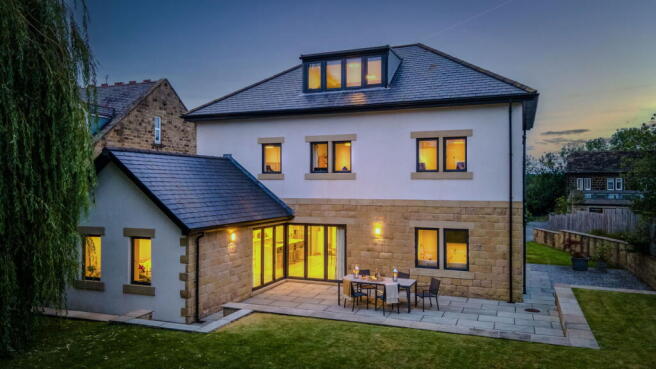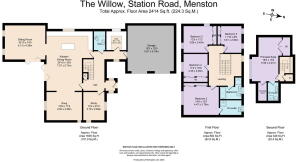The Willow, Station Road, Menston, LS29

- PROPERTY TYPE
Detached
- BEDROOMS
5
- BATHROOMS
4
- SIZE
2,414 sq ft
224 sq m
- TENUREDescribes how you own a property. There are different types of tenure - freehold, leasehold, and commonhold.Read more about tenure in our glossary page.
Freehold
Key features
- Spacious modern detached family home
- 5 bedrooms
- 3 bathrooms (2 ensuite) plus downstairs bathroom
- Open-plan kitchen living dining room
- South-facing rear garden
- Driveway & integral double garage
- Within catchment of sought-after schools
- Close to Ilkley
- Short walk to Menston rail station
- No onward chain
Description
A Thoughtfully Designed Family Retreat…
Built in 2018 by its current owners, The Willow is a distinctive, design-led home that balances creativity, comfort and craftsmanship in equal measure. Set back in a quiet residential spot yet within walking distance of Menston village’s shops, schools and rail links, it offers over 3,000 square feet of modern, flexible accommodation, arranged thoughtfully across three floors.
This is a home that invites connection — between spaces, and with the outdoors. Its L-shaped open-plan kitchen, dining and living space opens seamlessly onto the garden, creating an easy flow ideal for everyday family life as well as entertaining. Each room has been crafted with attention to how modern families really live — blending utility and style in equal measure.
“We designed the home around how we actually live. It had to be practical, but also somewhere we could enjoy every day — from the quiet mornings to big family get-togethers.”
Everyday Living, Exceptionally Done…
Step through the front door into a tiled vestibule, which opens into a striking double-height hallway with a contemporary staircase and glass balustrade drawing your gaze upward. Water-fed underfloor heating, zoned individually for each room on the ground floor, runs beneath your feet — a detail that’s both indulgent and energy-efficient, making every step warm and welcoming.
To the front of the house sits a bright and spacious home office with dual-aspect windows, offering a private workspace flooded with natural light — a serene environment for focused working or studying. Nearby, a contemporary shower room serves the ground floor, complete with shower, wash basin with vanity storage and WC — tiled throughout for clean, stylish functionality.
Where Home Life Happens…
At the heart of the home lies the impressive open-plan kitchen, dining and living room. This L-shaped space has been designed for true open living: walk in from the hallway and you're greeted by a generous dining area, seamlessly flowing into the quartz-topped kitchen. The sleek cabinetry is paired with a full suite of Siemens integrated appliances — including a double oven, induction hob on the central island, dishwasher, and space for an American-style fridge freezer.
A large breakfast bar provides the perfect perch for casual morning coffees or evening conversation, while the island anchors the room as a natural gathering point. Wiring is already in place for in-ceiling speakers, allowing for the future installation of a Control4 system or similar to create an integrated home hub — bringing together music, lighting and smart devices into one seamless panel. Designed with entertaining in mind, this space is ready to switch from chilled dinner party ambience to lively house party whenever you wish.
Turn the corner into the sitting area and you’re met with volume and light. A vaulted ceiling with twin Velux rooflights lifts the space, while bi-fold doors along the outer corner of the L-shaped layout pull back fully — connecting inside and out in effortless style. On warmer days, this becomes a truly indoor-outdoor room where the garden and stone terrace feel like part of your living space.
“When the doors are open in summer, it all feels like one big space — perfect for parties or just relaxing with the garden in view.”
A Space To Close Off Or Open Up…
Just beside the kitchen, the snug is a hidden gem. Separated by floor-to-ceiling frosted glass and accessed via wide sliding double doors, it offers a calm and versatile space. Whether you’re seeking a quiet corner to read, a media den for cosy evenings, or an additional entertaining space, this room delivers. Wiring has also been installed here for potential surround sound speakers, giving you the option to create an immersive media or movie room without compromising the clean, modern interior.
Dual-aspect windows fill the snug with light, while the tiled flooring with underfloor heating continues from the adjoining spaces. Slide the doors closed and you’ve got a private retreat. Open them wide and the snug blends into the heart of the home, expanding your space for hosting in style.
“It’s a lovely room to retreat to — but when we slide the doors back, it becomes part of the heart of the home.”
Space To Live And Grow…
Upstairs on the first floor are four generous double bedrooms, each thoughtfully laid out and full of natural light. Three overlook the rear garden, while the remaining bedroom faces forward. Three of the four bedrooms feature fitted wardrobes with sliding doors, providing clean lines and practical storage without encroaching on the space.
A beautifully appointed family bathroom serves this floor, complete with a deep bathtub, walk-in shower, elegant wall-hung vanity basin and WC — tiled from floor to ceiling for a sleek and modern finish. One of the bedrooms also enjoys its own en suite shower room, giving flexibility for guests, teenagers or extended family.
A Principal Suite With Its Own Floor…
Occupying the top floor, the principal suite is a private and peaceful retreat. The bedroom itself is large and restful, with a wide rear-facing window framing the treetops. A bespoke window seat adds charm and useful storage.
There’s a dedicated dressing room with hanging space and shelving, and a stylish en suite shower room featuring a shower, vanity basin and WC — all softly lit by spotlights for a hotel-like experience at home.
Gardens Made For Sharing…
The home is set on a generous plot, with a beautifully tended south-facing rear garden enclosed by a dry-stone wall. A large lawned area captures the sun throughout the day and offers plenty of space for children to play, making this a family-friendly garden that’s as practical as it is peaceful. The generous terrace, accessed directly from the living space, is perfect for outdoor entertaining — whether for relaxed barbecues or evening drinks beneath the stars. A mature willow tree provides character and natural shade, anchoring the garden with elegance and a sense of place.
At the front, a tarmac driveway leads to an integrated double garage with electric roller doors. There’s room to park up to three cars comfortably, adding practicality to the home’s long list of features.
Note: If you proceed with an offer on this property we are obliged to undertake Anti Money Laundering checks on behalf of HMRC. All estate agents have to do this by law. We outsource this process to our compliance partners, Coadjute, who charge a fee for this service.
Brochures
Brochure 1- COUNCIL TAXA payment made to your local authority in order to pay for local services like schools, libraries, and refuse collection. The amount you pay depends on the value of the property.Read more about council Tax in our glossary page.
- Band: G
- PARKINGDetails of how and where vehicles can be parked, and any associated costs.Read more about parking in our glossary page.
- Garage,Driveway
- GARDENA property has access to an outdoor space, which could be private or shared.
- Private garden
- ACCESSIBILITYHow a property has been adapted to meet the needs of vulnerable or disabled individuals.Read more about accessibility in our glossary page.
- Wet room,Level access
The Willow, Station Road, Menston, LS29
Add an important place to see how long it'd take to get there from our property listings.
__mins driving to your place
Get an instant, personalised result:
- Show sellers you’re serious
- Secure viewings faster with agents
- No impact on your credit score
Your mortgage
Notes
Staying secure when looking for property
Ensure you're up to date with our latest advice on how to avoid fraud or scams when looking for property online.
Visit our security centre to find out moreDisclaimer - Property reference S1414765. The information displayed about this property comprises a property advertisement. Rightmove.co.uk makes no warranty as to the accuracy or completeness of the advertisement or any linked or associated information, and Rightmove has no control over the content. This property advertisement does not constitute property particulars. The information is provided and maintained by Mr & Mr Child, Covering Yorkshire. Please contact the selling agent or developer directly to obtain any information which may be available under the terms of The Energy Performance of Buildings (Certificates and Inspections) (England and Wales) Regulations 2007 or the Home Report if in relation to a residential property in Scotland.
*This is the average speed from the provider with the fastest broadband package available at this postcode. The average speed displayed is based on the download speeds of at least 50% of customers at peak time (8pm to 10pm). Fibre/cable services at the postcode are subject to availability and may differ between properties within a postcode. Speeds can be affected by a range of technical and environmental factors. The speed at the property may be lower than that listed above. You can check the estimated speed and confirm availability to a property prior to purchasing on the broadband provider's website. Providers may increase charges. The information is provided and maintained by Decision Technologies Limited. **This is indicative only and based on a 2-person household with multiple devices and simultaneous usage. Broadband performance is affected by multiple factors including number of occupants and devices, simultaneous usage, router range etc. For more information speak to your broadband provider.
Map data ©OpenStreetMap contributors.




