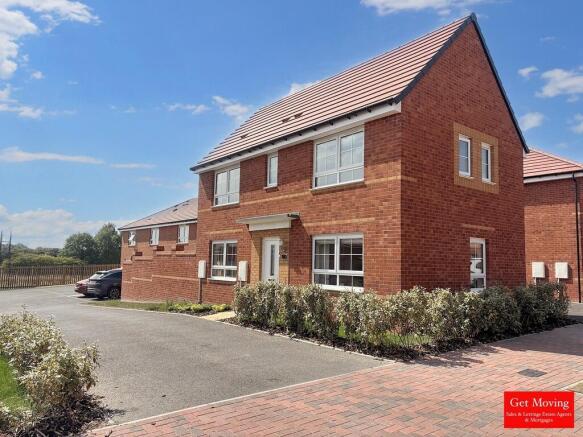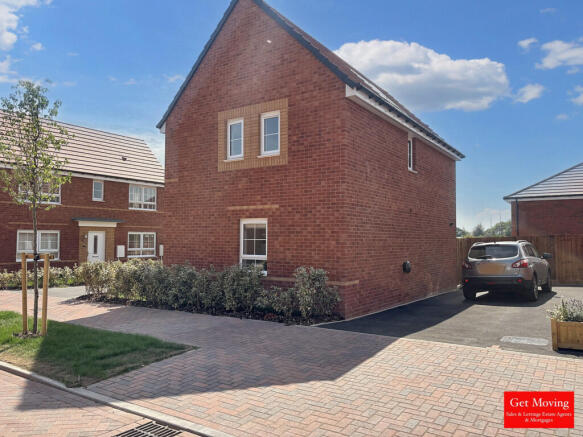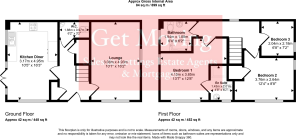
Mossfield Way, Whitchurch

- PROPERTY TYPE
Detached
- BEDROOMS
3
- BATHROOMS
2
- SIZE
899 sq ft
84 sq m
- TENUREDescribes how you own a property. There are different types of tenure - freehold, leasehold, and commonhold.Read more about tenure in our glossary page.
Freehold
Key features
- Three Bedrooms
- Detached House
- Driveway Parking
- EV Car Charging
- Solar Panels
- NO ONWARD CHAIN
- Ensuite To Master Bedroom
- South Facing Garden
- 360 Virtual Tour on the video link
Description
Inside, the home offers a bright and spacious lounge, along with a contemporary kitchen/diner complete with integrated appliances. A convenient ground floor WC completes the downstairs accommodation.
Upstairs, there are three well-proportioned bedrooms. The master bedroom benefits from a private en-suite, while a stylish family bathroom serves the remaining two bedrooms.
To the rear, the property boasts a south-facing, brick-walled garden mainly laid to lawn with a patio area - perfect for outdoor entertaining or relaxing in the sun.
LOCATION The property is ideally situated in the vibrant and historic market town of Whitchurch, a desirable location nestled at the crossroads of Shropshire, Cheshire, and Clwyd.
Whitchurch is a thriving community with a strong local character and a wide range of amenities. The town centre features an appealing mix of independent shops, artisan cafés, and traditional businesses, complemented by three major supermarkets and a number of national high street retailers. This balance of old and new provides both charm and practicality for everyday living.
Education is well-served, with a selection of highly regarded primary and secondary schools in the area, making Whitchurch particularly attractive to families. The town also offers excellent healthcare services, local markets, and community groups, further enhancing its reputation as a welcoming and well-connected place to live.
A key highlight of the town's recent development is the newly built Whitchurch Swimming and Leisure Centre. This modern facility includes a state-of-the-art swimming pool, gym, fitness studios, and a range of wellness and leisure activities, providing first-class recreational opportunities for all ages and contributing to the town's growing appeal as a healthy, active community.
In addition to the leisure centre, residents can enjoy the nearby Hill Valley Hotel, Golf & Spa, an acclaimed destination set just outside the town. Offering two championship golf courses, a luxury spa, hotel accommodation, and fine dining, it is a major attraction for both locals and visitors alike.
Transport connectivity is excellent. Whitchurch railway station offers direct services between Crewe and Shrewsbury, with convenient onward connections to key cities including Manchester, Birmingham, and London. The town is also well served by major road routes such as the A41, A49, and A525, ensuring easy access to the surrounding region.
Whitchurch benefits from close proximity to the larger centres of Chester, Shrewsbury, Telford, Wrexham, and Crewe-all located approximately 16 to 22 miles away-each offering a broader range of employment opportunities, retail outlets, higher education institutions, and cultural attractions.
In summary, Whitchurch combines the charm of a traditional market town with modern infrastructure, excellent amenities, and strong transport links. With its new swimming and leisure centre, highly regarded schools, and thriving local economy, it represents an exceptional lifestyle opportunity for individuals, families, and professionals alike.
ENTRANCE HALL A composite front door opens into the entrance hallway, which features wood-effect flooring, a radiator, and a staircase rising to the first floor. From here, there is access to the WC, a convenient store cupboard, the kitchen/diner, and the lounge.
LOUNGE 16' 3" x 10' 5" (4.95m x 3.18m) Carpeted throughout with a radiator, this room benefits from a UPVC double-glazed window to the front elevation, along with an additional UPVC double-glazed window to the side.
KITCHEN/DINER 16' 2" x 10' 1" (4.93m x 3.07m) Wood-effect flooring flows throughout this space, which features a UPVC double-glazed window to the front elevation and another to the side. UPVC double-glazed French doors open seamlessly into the rear garden, flooding the room with natural light. The fitted kitchen boasts base units and wall cupboards, a stainless steel sink with mixer tap, wood-effect work surfaces, integral appliances, and an inset hob with a sleek glass splashback.
WC 6' 2" x 3' 2" (1.88m x 0.97m) Wood-effect flooring, an extractor fan, and a two-piece suite comprising a low-level WC and a wash hand basin complete this space.
LANDING Carpeted throughout, this area features a UPVC double-glazed window to the rear elevation, access to the loft hatch, and doorways leading to all three bedrooms and the family bathroom.
BEDROOM ONE 13' 7" x 12' 8" (4.14m x 3.86m) Carpeted throughout, this room includes a radiator and features a UPVC double-glazed window to the front elevation, with an additional UPVC double-glazed window to the side, as well as access to the en-suite.
ENSUITE 4' 8" x 6' 7" (1.42m x 2.01m) Wood-effect flooring complements the UPVC double-glazed window to the front elevation. The en-suite includes a radiator, extractor fan, and shaver point. The three-piece suite features a low-level WC, a wash hand basin with tiled splashback, and a shower with tiled surround.
BEDROOM TWO 12' 4" x 8' 8" (3.76m x 2.64m) Carpeted throughout, this room features a UPVC double-glazed window to the front elevation, an additional window to the side elevation, and a radiator.
BEDROOM THREE 6' 8" x 7' 2" (2.03m x 2.18m) Carpeted throughout, this room includes a radiator and a UPVC double-glazed window to the side elevation.
BATHROOM 6' 4" x 6' 2" (1.93m x 1.88m) Wood-effect flooring, radiator, and extractor fan complete this bathroom, which features a three-piece suite comprising a low-level WC, a wash hand basin with tiled splashback, and a panelled bath with tiled surround.
OUTSIDE The property benefits from a low-maintenance front garden and a private driveway providing off-road parking for two vehicles. A side access gate leads to the enclosed brick-walled south-facing rear garden - ideal for enjoying the sun throughout the day. The garden is mainly laid to lawn, complemented by a patio area perfect for outdoor dining or entertaining. A useful storage shed is also included, offering practical space for tools and equipment.
THINKING OF SELLING? BUY/SELL/ RENT & MORTGAGES.. WE DO IT ALL!
AWARD WINNING ESTATE AGENCY!
BEST IN WEST MIDLANDS IN 2023 & 2024*
We have proudly got more FIVE STAR REVIEWS ON GOOGLE than any other local agent the most positively reviewed agent in Whitchurch.
Commission Fees - We will not be beaten by any Whitchurch based agent! and we operate on a NO SALE NO FEE basis.
AML REGULATIONS We are required by law to conduct anti-money laundering checks on all those buying a property. Whilst we retain responsibility for ensuring checks and any ongoing monitoring are carried out correctly, the initial checks are carried out on our behalf by Movebutler who will contact you once you have had an offer accepted on a property you wish to buy. The cost of these checks is £30 (incl. VAT) per buyer, which covers the cost of obtaining relevant data and any manual checks and monitoring which might be required. This fee will need to be paid by you in advance, ahead of us issuing a memorandum of sale, directly to Movebutler, and is non-refundable.
- COUNCIL TAXA payment made to your local authority in order to pay for local services like schools, libraries, and refuse collection. The amount you pay depends on the value of the property.Read more about council Tax in our glossary page.
- Ask agent
- PARKINGDetails of how and where vehicles can be parked, and any associated costs.Read more about parking in our glossary page.
- Off street,EV charging
- GARDENA property has access to an outdoor space, which could be private or shared.
- Yes
- ACCESSIBILITYHow a property has been adapted to meet the needs of vulnerable or disabled individuals.Read more about accessibility in our glossary page.
- Ask agent
Mossfield Way, Whitchurch
Add an important place to see how long it'd take to get there from our property listings.
__mins driving to your place
Get an instant, personalised result:
- Show sellers you’re serious
- Secure viewings faster with agents
- No impact on your credit score
About Get Moving Estate Agents, Whitchurch
Get Moving Estate Agents 29 High Street Whitchurch Shropshire SY13 1AZ

Your mortgage
Notes
Staying secure when looking for property
Ensure you're up to date with our latest advice on how to avoid fraud or scams when looking for property online.
Visit our security centre to find out moreDisclaimer - Property reference 103027002436. The information displayed about this property comprises a property advertisement. Rightmove.co.uk makes no warranty as to the accuracy or completeness of the advertisement or any linked or associated information, and Rightmove has no control over the content. This property advertisement does not constitute property particulars. The information is provided and maintained by Get Moving Estate Agents, Whitchurch. Please contact the selling agent or developer directly to obtain any information which may be available under the terms of The Energy Performance of Buildings (Certificates and Inspections) (England and Wales) Regulations 2007 or the Home Report if in relation to a residential property in Scotland.
*This is the average speed from the provider with the fastest broadband package available at this postcode. The average speed displayed is based on the download speeds of at least 50% of customers at peak time (8pm to 10pm). Fibre/cable services at the postcode are subject to availability and may differ between properties within a postcode. Speeds can be affected by a range of technical and environmental factors. The speed at the property may be lower than that listed above. You can check the estimated speed and confirm availability to a property prior to purchasing on the broadband provider's website. Providers may increase charges. The information is provided and maintained by Decision Technologies Limited. **This is indicative only and based on a 2-person household with multiple devices and simultaneous usage. Broadband performance is affected by multiple factors including number of occupants and devices, simultaneous usage, router range etc. For more information speak to your broadband provider.
Map data ©OpenStreetMap contributors.





