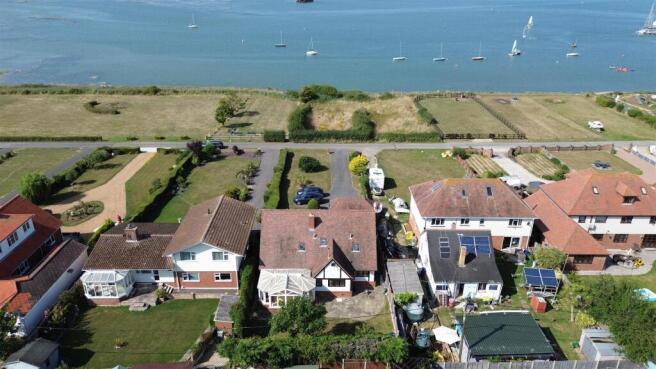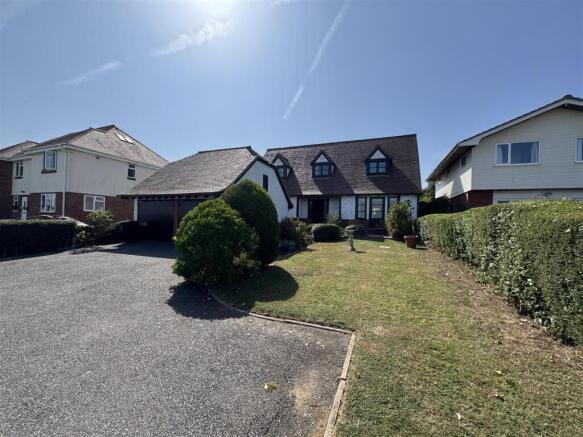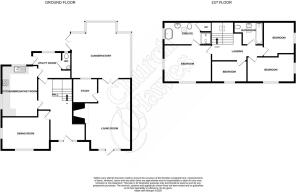
Esplanade, Mayland

- PROPERTY TYPE
Detached
- BEDROOMS
4
- BATHROOMS
2
- SIZE
Ask agent
- TENUREDescribes how you own a property. There are different types of tenure - freehold, leasehold, and commonhold.Read more about tenure in our glossary page.
Freehold
Key features
- Spacious Detached Family Home
- Waterside Village Location with Stunning River Views to Front
- Four Bedrooms
- En-suite & Family Bathroom
- Two Reception Rooms & Large Conservatory
- Great Potential to Improve/Modernise
- Large Frontage with Detached Double Garage & Off Road Parking for Numerous Vehicles
- Low Maintenance Rear Garden
Description
Mayland is a vibrant village with a strong sense of community and a wide range of amenities, including two well-regarded public houses/restaurants, two sailing clubs, a primary school, doctors’ surgery, bakery, post office, fish and chip shop, beauty salon, and more. Outdoor enthusiasts will appreciate the large recreational ground featuring football pitches, tennis courts, and children’s play areas.
While the home does require some modernisation, it offers fantastic scope for improvement and extension (STPP), with already-impressive internal space and a well-considered layout. The ground floor features a welcoming entrance hall, a spacious kitchen/breakfast room with adjoining utility and WC, a large living room, formal dining room, separate study, and a conservatory stretching across the rear of the home. Upstairs, a galleried landing leads to four well-sized double bedrooms, including a principal suite with en-suite, along with a family bathroom.
Externally, the property benefits from a substantial driveway with ample off-road parking and access to a detached double garage. A raised front terrace provides a scenic seating area with beautiful views over the river – perfect for morning coffee or evening sunsets. The rear garden is mainly laid to lawn and offers a safe and private space for family life or entertaining. Viewing comes strongly advised to fully appreciate the quite wonderful waterside position this property offers. Energy Rating TBC.
First Floor: -
Galleried Landing: - Double glazed Velux window to rear, return staircase down to ground floor, access to loft space, doors to:
Bedroom 1: - 4.45m x 3.48m (14'7 x 11'5 ) - Double glazed windows to front and side, radiator, wood effect floor, door to:
En-Suite: - Double glazed windows to side and rear, chrome heated towel rail, 4 piece white suite comprising fully tiled shower cubicle, close coupled wc, pedestal wash hand basin and freestanding claw foot with antique style mixer tap and shower attachment, tiled walls and floor, airing cupboard with radiator, wall mounted cabinet.
Bedroom 2: - 4.42m x 2.67m > 2.46m (14'6 x 8'9 > 8'1 ) - Double glazed windows to front and side, radiator, wood effect floor.
Bedroom 3: - 3.18m > 2.97m x 2.87m (10'5 > 9'9 x 9'5 ) - Double glazed window to side, radiator, wood effect floor.
Bedroom 4: - 3.28m x 1.98m (10'9 x 6'6 ) - Double glazed window to front, radiator, wood effect floor.
Family Bathroom: - 2.72m > 1.96m x 2.13m (8'11 > 6'5 x 7' ) - Double glazed Velux window to rear, chrome heated towel rail, 3 piece suite comprising panelled bath with mixer tap and shower over with glass screen, pedestal wash hand basin and close coupled wc, tiled walls and floor.
Ground Floor: -
Entrance Hallway: - Wood panelled entrance door to front with double glazed windows to each side, radiator, return staircase to first floor, wood effect floor, doors to:
Dining Room: - 4.47m x 3.68m > 3.07m (14'8 x 12'1 > 10'1 ) - Double glazed windows to front and side, radiator.
Living Room: - 8.00m x 4.95m > 4.47m > 3.18m (26'3 x 16'3 > 14'8 - Double glazed door opening onto frontage, two double glazed windows to front and further double glazed windows to side, exposed red brick fireplace with inset multi fuel burner, radiator, wood effect floor, leading to:
Study: - 2.46m x 2.24m (8'1 x 7'4 ) - Double glazed window to rear, radiator, wood effect floor.
Conservatory: - 5.56m x 4.42m > 3.84m (18'3 x 14'6 > 12'7 ) - Double glazed French style doors to side, double glazed windows to side and rear, electric heater, tiled floor, vaulted ceiling with fan light.
Kitchen/Breakfast Room: - 4.75m x 3.35m (15'7 x 11' ) - Double glazed windows to side and rear, extensive range of matching country style wall and base mounted storage units and drawers, laminate work surfaces with inset 1 ½ bowl/single drainer sink unit, range oven to remain with extractor hood over, integrated microwave, space and plumbing for American style fridge/freezer and dishwasher, tiled walls, tiled floor, door to:
Utility: - 2.77m x 2.72m (9'1 x 8'11 ) - Entrance door to side, double glazed window to rear, radiator, space and plumbing for washing machine and tumble dryer, part tiled walls, tiled floor, door to:
Wc: - Obscure double glazed window to rear, 2 piece white suite comprising wall mounted corner wash hand basin and close coupled wc, part tiled walls, tiled floor.
Exterior: -
Rear Garden: - Commencing with a paved patio seating area leading to remainder which is mainly laid to lawn, exterior cold water tap and lighting, side access leading to:
Frontage: - Front garden is predominantly laid to lawn with established hedgerow to boundaries and planted beds, driveway providing extensive off road parking for several vehicles leading to:
Detached Double Garage: - Twin wide opening doors to front, power and light connected, sail loft accessed via door to side, personal door to rear.
Tenure & Council Tax Band: - This property is being sold freehold and is Tax Band F.
Agents Note: - These particulars do not constitute any part of an offer or contract. All measurements are approximate. No responsibility is accepted as to the accuracy of these particulars or statements made by our staff concerning the above property. We have not tested any apparatus or equipment therefore cannot verify that they are in good working order. Any intending purchaser must satisfy themselves as to the correctness of such statements within these particulars. All negotiations to be conducted through Church and Hawes. No enquiries have been made with the local authorities pertaining to planning permission or building regulations. Any buyer should seek verification from their legal representative or surveyor.
Money Laundering Regulations & Referrals: - MONEY LAUNDERING REGULATIONS: Intending purchasers will be asked to produce identification documentation and we would ask for your co-operation in order that there will be no delay in agreeing the sale
REFERRALS: As an integral part of the community and over many years, we have got to know the best professionals for the job. If we recommend one to you, it will be in good faith that they will make the process as smooth as can be. Please be aware that some of the parties that we recommend (certainly not the majority) may on occasion pay us a referral fee up to £200. You are under no obligation to use a third party we have recommended.
Mayland: - Mayland is a delightful village situated to the east of the historic town of Maldon (approximately 8.5 miles) and is on the banks of the River Blackwater. Mayland offers a selection of local shops including a convenience store, bakery, takeaway, hairdressers, public house and wine bar. Also within the village are two sailing clubs, a primary school, doctor's surgery and beautiful river and countryside walks. Althorne railway station with links to London Liverpool Street is approximately 4.8 miles and Southminster railway station 6.3 miles.
Brochures
Esplanade, Mayland- COUNCIL TAXA payment made to your local authority in order to pay for local services like schools, libraries, and refuse collection. The amount you pay depends on the value of the property.Read more about council Tax in our glossary page.
- Band: F
- PARKINGDetails of how and where vehicles can be parked, and any associated costs.Read more about parking in our glossary page.
- Yes
- GARDENA property has access to an outdoor space, which could be private or shared.
- Yes
- ACCESSIBILITYHow a property has been adapted to meet the needs of vulnerable or disabled individuals.Read more about accessibility in our glossary page.
- Ask agent
Energy performance certificate - ask agent
Esplanade, Mayland
Add an important place to see how long it'd take to get there from our property listings.
__mins driving to your place
Get an instant, personalised result:
- Show sellers you’re serious
- Secure viewings faster with agents
- No impact on your credit score


Your mortgage
Notes
Staying secure when looking for property
Ensure you're up to date with our latest advice on how to avoid fraud or scams when looking for property online.
Visit our security centre to find out moreDisclaimer - Property reference 34102068. The information displayed about this property comprises a property advertisement. Rightmove.co.uk makes no warranty as to the accuracy or completeness of the advertisement or any linked or associated information, and Rightmove has no control over the content. This property advertisement does not constitute property particulars. The information is provided and maintained by Church & Hawes, Burnham on Crouch. Please contact the selling agent or developer directly to obtain any information which may be available under the terms of The Energy Performance of Buildings (Certificates and Inspections) (England and Wales) Regulations 2007 or the Home Report if in relation to a residential property in Scotland.
*This is the average speed from the provider with the fastest broadband package available at this postcode. The average speed displayed is based on the download speeds of at least 50% of customers at peak time (8pm to 10pm). Fibre/cable services at the postcode are subject to availability and may differ between properties within a postcode. Speeds can be affected by a range of technical and environmental factors. The speed at the property may be lower than that listed above. You can check the estimated speed and confirm availability to a property prior to purchasing on the broadband provider's website. Providers may increase charges. The information is provided and maintained by Decision Technologies Limited. **This is indicative only and based on a 2-person household with multiple devices and simultaneous usage. Broadband performance is affected by multiple factors including number of occupants and devices, simultaneous usage, router range etc. For more information speak to your broadband provider.
Map data ©OpenStreetMap contributors.





